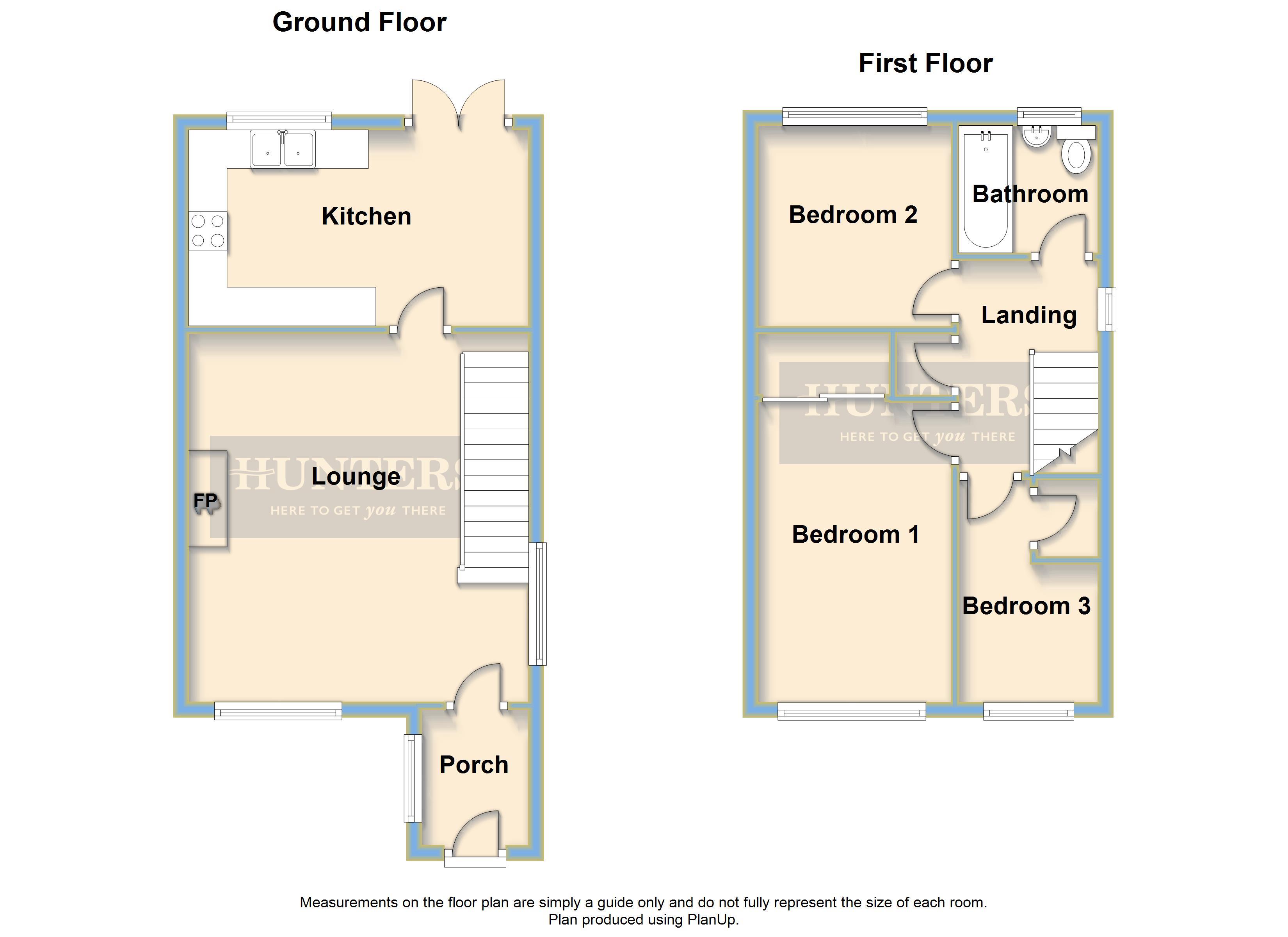3 Bedrooms Semi-detached house for sale in Thorncliffe Drive, Darwen BB3 | £ 155,000
Overview
| Price: | £ 155,000 |
|---|---|
| Contract type: | For Sale |
| Type: | Semi-detached house |
| County: | Lancashire |
| Town: | Darwen |
| Postcode: | BB3 |
| Address: | Thorncliffe Drive, Darwen BB3 |
| Bathrooms: | 0 |
| Bedrooms: | 3 |
Property Description
Hunters are thrilled to present this beautiful family home offering high quality accommodation throughout set in this desirable location of Darwen.
The well presented home briefly comprises; entrance porch leading to stunning lounge with open plan staircase, doors lead to the modern well equipped dining kitchen with a full range of built in and integrated appliances, patio doors lead out onto the patio and garden. To the first floor there is three bedrooms and a three piece family bathroom. This lovely home also benefits from gas fired central heating and Upvc double glazing. Externally there is a block paved drive providing ample parking and a detached single garage with electric roller doors and garden to the rear with lawn and flower beds.
Darwen is a vibrant market town and along with its northerly neighbour, Blackburn, it forms the Borough of Blackburn with Darwen. The town has fabulous facilities including recently constructed Health & Leisure Centre's and two recently built high schools including the state of the art Darwen Academy, which also includes a sixth form college and is blessed with several picturesque parks & woodlands and is fringed by the West Pennine Moors providing an enviable back drop, which features Darwen Tower.
Ready and available to view, contact a member of our sales team.
Entrance porch
1.83m (6' 0") x 1.55m (5' 1")
Upvc double glazed window and door stone flooring with door leading to :.
Lounge
4.57m (15' 0") x 4.57m (15' 0")
Stunning lounge with wall mounted gas fire, open plan staircase, coved ceiling, gas central heating radiator and Upvc double glazed windows.
Dining kitchen
4.27m (14' 0")7" x 3.05m (10' 0")6
Modern range of fitted high gloss wall and floor units, solid wood work surfaces, built in oven, gas hob and extractor hood, integrated fridge, freezer and dishwasher, plumbed for automatic washing machine, ceramic one and a half bowl sink, tiled splash backs and Karndean flooring, Upvc double glazed window and patio doors and gas central heating radiator.
First floor landing
2.62m (8' 7") x 1.85m (6' 1")
Stairs lead to the first floor landing. Upvc double glazed window and doors leading to bedrooms and bathroom
bedroom 1
4.70m (15' 5") x 2.79m (9' 2")
Fitted wardrobes, gas central heating radiator and Upvc double glazed windows.
Bedroom 2
2.79m (9' 2") x 2.51m (8' 3")
Gas central heating radiator and Upvc double glazed windows and television point.
Bedroom 3
3.07m (10' 1") x 1.88m (6' 2")
gas central heating radiator and Upvc double glazed windows.
Bathroom
1.98m (6' 6") x 1.88m (6' 2")
White bathroom suite comprising of spa style bath with jets, wash hand basin with mixer taps, shower with direct feed shower head and w, c, tiled walls Pvc panelled ceiling and wood effect flooring.
Front elevation
There is a block paved driveway providing ample of road parking.
Rear elevation
Laid to lawn garden with patio area.
Detached garage
Superb detached single garage with electric roller door, and Upvc double glazed door and window.
Property Location
Similar Properties
Semi-detached house For Sale Darwen Semi-detached house For Sale BB3 Darwen new homes for sale BB3 new homes for sale Flats for sale Darwen Flats To Rent Darwen Flats for sale BB3 Flats to Rent BB3 Darwen estate agents BB3 estate agents



.png)











