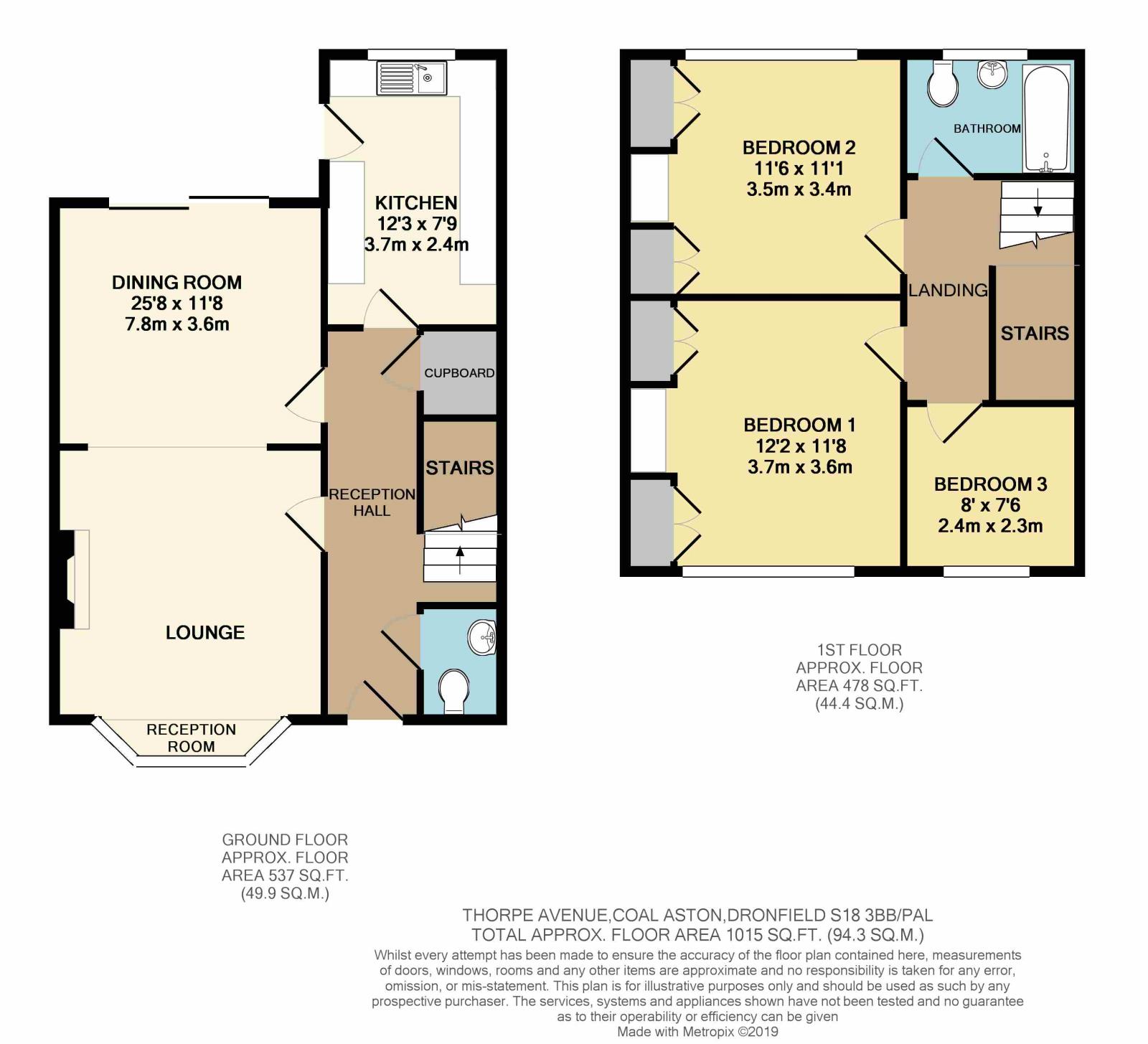3 Bedrooms Semi-detached house for sale in Thorpe Avenue Coal Aston, Dronfield, Derbyshire S18 | £ 225,000
Overview
| Price: | £ 225,000 |
|---|---|
| Contract type: | For Sale |
| Type: | Semi-detached house |
| County: | Derbyshire |
| Town: | Dronfield |
| Postcode: | S18 |
| Address: | Thorpe Avenue Coal Aston, Dronfield, Derbyshire S18 |
| Bathrooms: | 2 |
| Bedrooms: | 3 |
Property Description
Offered to the market with no onward chain, this attractively positioned property provides deceptively spacious accommodation with larger than average room sizes with a living space of over 1,000sqft with excellent potential to extend subject to the necessary planning consent. Situated within the highly regarded village of Coal Aston, the property enjoys a wealth of local amenities both within the village and in the nearby town of Dronfield which boasts several schools of high repute at both Primary and Secondary level. The accommodation benefits from Upvc double glazing throughout with a garage and driveway to the rear and briefly comprises; Spacious entrance hall, WC, large through lounge/diner with bay window and patio doors, kitchen, two good sized double bedrooms, larger than average single bedroom three, family bathroom and private gardens are enjoyed to the front and rear. An internal viewing is highly recommended in order to fully appreciate the standard of accommodation on offer.
Entrance Hall
A spacious and welcoming hallway with a part glazed Upvc entrance door and useful under stairs store cupboard.
WC
With wash hands basin, WC and partially tiled walls.
Through Lounge/Diner (25'8 x 11'8)
An excellent sized reception room which enjoys ample natural light by virtue of the Upvc double glazed bay window to the front elevation and sliding double glazed patio doors to the rear providing access to the garden. Tv aerial point and wall mounted gas fire.
Kitchen (12'3 x 7'9)
Featuring a range of fitted wall and base units with work surface over and inset stainless steel sink and drainer. Space for a tall fridge/freezer, oven and plumbing for a washing machine. Upvc double glazed window and part glazed entrance door.
First Floor Landing
With access point to the loft space above.
Double Bedroom One (12'2 x 11'8)
A large double bedroom with a Upvc double glazed window and a range of fitted wardrobes and dressing table.
Double Bedroom Two (11'6 x 11'1)
A further large double bedroom with Upvc double glazed window enjoying a pleasant view to the rear aspect and benefitting from a range of fitted wardrobes.
Bedroom Three (8' x 7'6)
A good sized single bedroom with Upvc double glazed window.
Bathroom
Featuring a suite comprising of a WC, wash hand basin and panelled bath with an electric shower unit over. Obscure glazed Upvc window.
External Areas
To the front of the property is a large lawned garden with matured borders providing a good degree of privacy. A path to the side of the property leads to the rear garden, predominantly laid to lawn with a stone flagged patio area and access to the garage via a rear personnel door.
Garage (16'2 x 8'5)
With vehicle access from Thorpe Avenue, a driveway leads in providing off-road parking.
Benefiting from an up and over door, rear personnel door, power and lighting.
Property Location
Similar Properties
Semi-detached house For Sale Dronfield Semi-detached house For Sale S18 Dronfield new homes for sale S18 new homes for sale Flats for sale Dronfield Flats To Rent Dronfield Flats for sale S18 Flats to Rent S18 Dronfield estate agents S18 estate agents



.png)










