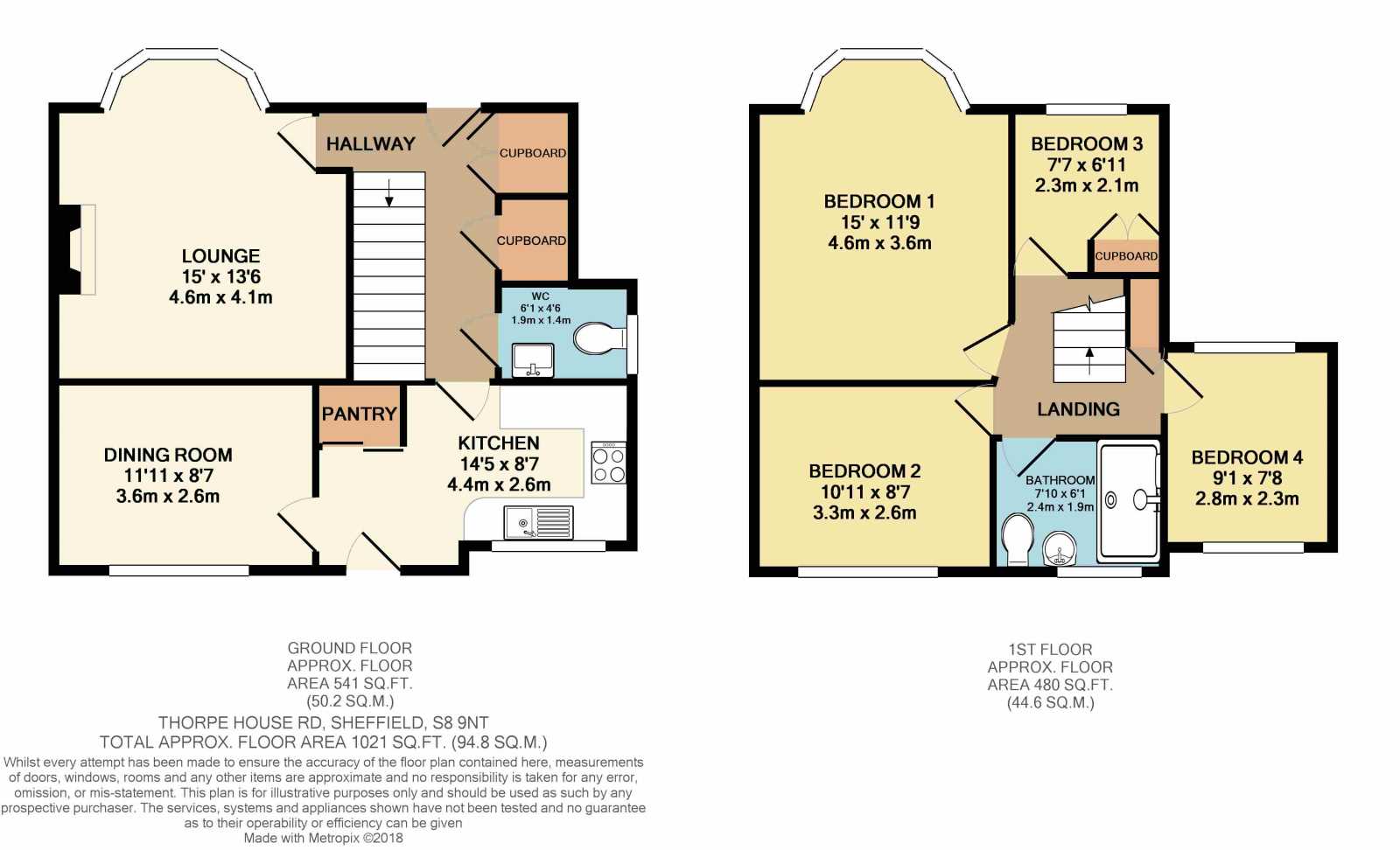4 Bedrooms Semi-detached house for sale in Thorpe House Road, Norton Lees, Sheffield S8 | £ 225,000
Overview
| Price: | £ 225,000 |
|---|---|
| Contract type: | For Sale |
| Type: | Semi-detached house |
| County: | South Yorkshire |
| Town: | Sheffield |
| Postcode: | S8 |
| Address: | Thorpe House Road, Norton Lees, Sheffield S8 |
| Bathrooms: | 2 |
| Bedrooms: | 4 |
Property Description
Enjoying a generous plot within this popular area which enjoys a host of excellent amenities close by as well as being within easy reach of good local schools, stands this large 4 bedroom extended semi detached. The property is presented to a good standard throughout and offers excellent family accommodation. Generous gardens are offered to both the front and rear as well as the potential for off road parking (subject to the necessary consents) An internal viewing is highly recommended.
Entrance Hall
A spacious and welcoming entrance hallway with front facing uPVC half glazed entrance door, large built in cloaks cupboard and further built in storage cupboard housing the combination boiler.
Downstairs WC
Low flush WC, vanity sink unit, side facing obscure glazed uPVC window and central heating radiator.
Lounge
A good size reception room which takes in impressive views via the large front facing uPVC bay window. Attractive feature fireplace with inset living flame gas fire. Central heating radiator and ceiling coving.
Dining Room
Enjoying views over the rear garden via the large uPVC rear facing window. Central heating radiator, laminate flooring, built in floor to ceiling storage cupboard and ceiling coving.
Kitchen
A spacious kitchen which enjoys an excellent range of fitted wall and base units which incorporate a built in hob and oven with extractor fan above. Plumbing and space for both a washing machine and dishwasher. Granite effect worktops with a stainless steel sink unit and drainer and mixer tap and tiled splashbacks. Large rear facing uPVC window enjoying views over the rear garden. Rear facing uPVC half glazed entrance door opening onto the rear patio. Large under stairs pantry and central heating radiator.
First Floor Landing
Access to the loft and built in storage cupboard.
Bedroom One
A good size double bedroom which enjoys impressive far reaching views via the large uPVC bay window. Fitted bedroom furniture across one wall. Central heating radiator.
Bedroom Two
A further spacious double bedroom which takes in views of the rear garden via the large uPVC rear facing window. Fitted wardrobes across one wall. Central heating radiator.
Bedroom Three
Front facing uPVC window and central heating radiator.
Bedroom Four
Front and rear facing uPVC windows which provide ample natural light. Built in double wardrobe and central heating radiator.
Family Bathroom
Having a suite comprising of low flush WC, vanity sink unit and large walk in shower cubicle. Rear facing obscure glazed uPVC window and chrome heated towel rail.
Outside
The property enjoys a generous plot which consists of an attractive garden to the front (potential is offered for off road parking subject to the necessary consents). A pathway extends down the side of the property via a secure gate and gives access to the rear. To the rear of the property is a large lawned garden which incorporates a paved patio and timber shed. All of which is enclosed and enjoys an excellent level of privacy.
Property Location
Similar Properties
Semi-detached house For Sale Sheffield Semi-detached house For Sale S8 Sheffield new homes for sale S8 new homes for sale Flats for sale Sheffield Flats To Rent Sheffield Flats for sale S8 Flats to Rent S8 Sheffield estate agents S8 estate agents



.png)











