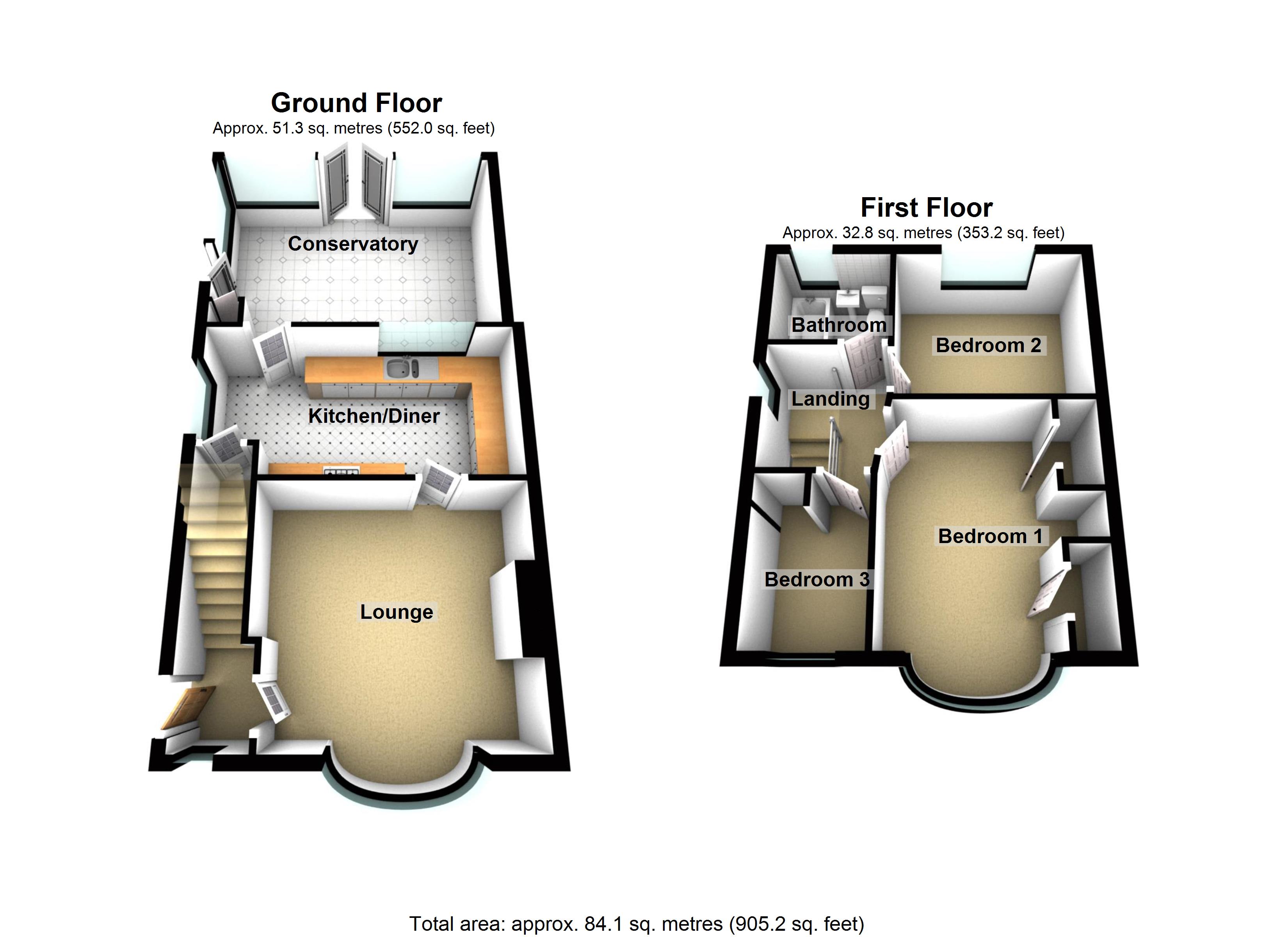3 Bedrooms Semi-detached house for sale in Thorpe House Road, Sheffield S8 | £ 210,000
Overview
| Price: | £ 210,000 |
|---|---|
| Contract type: | For Sale |
| Type: | Semi-detached house |
| County: | South Yorkshire |
| Town: | Sheffield |
| Postcode: | S8 |
| Address: | Thorpe House Road, Sheffield S8 |
| Bathrooms: | 1 |
| Bedrooms: | 3 |
Property Description
A stunning and unique three bed, extended semi detached family home which is offered for sale with no upward chain. Located in the heart of the popular residential suburb of Norton and being in an excellent location to take advantage of both Meersbrook and Graves parks, excellent public transport links and has a host of local amenities within easy walking distance. Having been extended to the rear whist still enjoying large and private gardens this property must be viewed to be truly appreciated. Briefly comprising of entrance hall, lounge, kitchen, large conservatory, three bedrooms and family bathroom, off road parking for two vehicles to the front and large rear gardens.
A side uPVC part panelled part glazed side entrance door with glazed frosted top section gives access to the reception hallway. There is an original circular frosted leaded window to the front, securely alarm panel carpeted flooring, double banked radiator and a wood panelled door off to the principal reception room. There is a carpeted staircase to the first floor with handrail to the left hand side.
Reception room 14' 1" x 13' 5" (4.3m x 4.1m) The principal reception room has carpeted flooring, numerous electrical sockets, TV aerial point, telephone point and a front facing uPVC sealed unit double glazed bay window with views and aspects over the front. There is a double banked radiator. A great sized, presented and proportioned principal reception room
kitchen 8' 4" x 17' 0" (2.55m x 5.2m) A wood panelled door gives access to the kitchen. There is a range of wall and base units, granite work surfaces, granite splash backs, five ring induction hob and two electric fan assisted ovens. There is an extractor canopy, spot lighting, sink and drainer with overhead mixer tap, integrated fridge freezer, integrated dishwasher and wine cooler. There is a double banked central heating radiator, side facing uPVC sealed unit double glazed picture window and electric under floor heating. There is a uPVC window with views into extension
extension 16' 4" x 12' 1" (5m x 3.7m) A part glazed part panelled door gives access to a rear extension. There is high quality wood laminate flooring, two double banked central heating radiators, part uPVC construction, central ceiling fan and light and a side facing uPVC sealed unit double glazed door. There are rear facing uPVC French doors. An excellent sized second reception room
The first floor landing has wood panelled doors off to the three bedrooms and family bathroom. There is loft access and a sealed unit double glazed side facing uPVC window.
Bedroom one 13' 9" x 9' 10" (4.2m x 3m) The master bedroom has carpeted flooring, two wood panelled doors giving access into the built in storage, original picture rail, original single banked central heating curved radiator and a front facing uPVC sealed unit double glazed bay walk in picture window. There is a TV aerial point and numerous electrical sockets.
Bedroom two 8' 6" x 9' 9" (2.6m x 2.99m) A great sized second double bedroom which has a single banked radiator, coving to the ceiling, numerous electrical sockets, carpeted flooring and a rear facing uPVC sealed unit double glazed picture window with stunning views and aspects out towards Sheffield City Centre and beyond.
Bedroom three 6' 6" x 8' 6" (2m x 2.6m) The third bedroom has carpeted flooring, double banked radiator and over stairs storage. There is a front facing uPVC sealed unit double glazed picture window with views and aspects out over the front and coving to the ceiling
bathroom There are partly tiled walls, fully tiled flooring, low flush WC, suspended wash porcelain hand basin set within a vanity unit, a panelled and tiled surround bath with a Triton Opal 3 electric shower. There is a pine panelled ceiling, vertical heated chrome towel rail and a rear facing uPVC sealed unit double glazed frosted window with deep sill and a wall mounted extractor fan.
Outside To the rear is a well enclosed family friendly garden mainly laid to lawn with attractive and mature boarders and a large sitting out area.
To the front is hard standing parking for two vehicles and side access.
There is the potential to extend into the attic and to the side
Property Location
Similar Properties
Semi-detached house For Sale Sheffield Semi-detached house For Sale S8 Sheffield new homes for sale S8 new homes for sale Flats for sale Sheffield Flats To Rent Sheffield Flats for sale S8 Flats to Rent S8 Sheffield estate agents S8 estate agents



.png)











