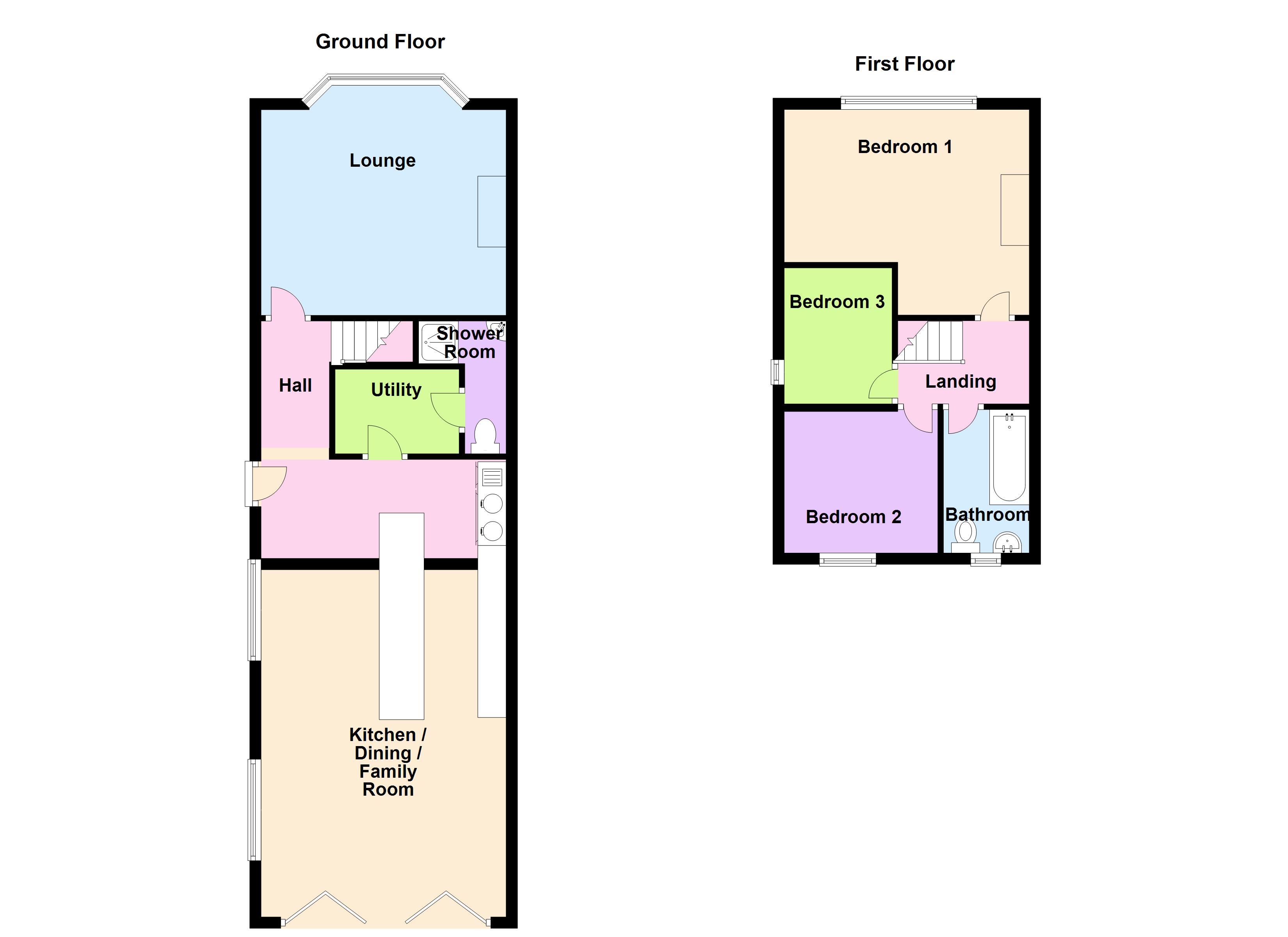3 Bedrooms Semi-detached house for sale in Thorpe Road, Harthill, Sheffield S26 | £ 245,000
Overview
| Price: | £ 245,000 |
|---|---|
| Contract type: | For Sale |
| Type: | Semi-detached house |
| County: | South Yorkshire |
| Town: | Sheffield |
| Postcode: | S26 |
| Address: | Thorpe Road, Harthill, Sheffield S26 |
| Bathrooms: | 2 |
| Bedrooms: | 3 |
Property Description
***great extension to rear*** A beautiful example of a semi-detached home in the popular village of Harthill. The ground floor has been extended to the rear to form the family space demanded by today's busy families. There are three bedrooms, bathroom, downstairs shower room, utility room, double width driveway and an enclosed rear garden with a raised dining area.
Hall:
The hallway provides open access to the kitchen and a door leading into the lounge. There is a good sized UPVC window with radiator beneath. Stairs lead to the first floor.
Lounge:
3.65m (12ft 0in) x 4.39m (14ft 5in) into recess
With a large UPVC bay window to the front with radiator below, the formal lounge area provides for that relaxing space. With its modern decor, coving to the walls and a solid oak beamed mantle piece above a decorative opening in the chimney breast the room boasts good dimensions and looks out over the front garden.
Kitchen / Dining / Family Room:
8.34m (27ft 4in) max x 4.33m (14ft 2in) max
The room is fitted with a range of wall and floor mounted units with antique metal handles complimented by a deep solid oak worktop with an inset Butler sink in white with mixer tap to the island units. A range provides the cooking facility then there is a space for an American style fridge freezer. The island incorporates a breakfast bar for informal dining whilst there is space for a large table and chairs to provide a more formal dining area. There are tiles to the splashback and the UPVC side door with glazed panel above provides access to the side of the house.
The rear of the room is a relaxed snug area which has bi-fold doors opening up onto the rear raised patio area. The whole room allows for the modern family to entertain, cook, socialise and enjoy each others company, space which many will appreciate. The high ceiling has been designed to show off the oak beams and roof joists in a spectacular fashion.
Utility Room:
The utility room accessed from the kitchen provides space and plumbing for a washing machine and space for a dryer. A door leads to the kitchen and shower room.
Shower Room:
The downstairs shower room has a white wc, white corner wash hand basin and a full height shower cubicle.
Landing:
Decorated to modern taste the landing provides access to the three bedrooms and the bathroom.
Bedroom 1:
3.64m (11ft 11in) max x 4.36m (14ft 4in)
Located at the front of the house it has a generous UPVC window with a radiator beneath. A recessed area near the door provides for a dressing table area whilst the external wall currently has wardrobes along it.
Bedroom 2:
2.2m (7ft 3in) x 2.6m (8ft 6in)
With a UPVC window to the rear and radiator below.
Bedroom 3:
2.71m (8ft 11in) x 1.57m (5ft 2in)
The third bedroom has a UPVC window to the side, a radiator beneath and wardrobes cleverly built in.
Bathroom:
Fitted with a three piece suite comprising; white bath with shower over and glass screen, white wash hand basin on pedestal and a white WC. There is a UPVC window to the rear and the room is half tiled with extended tiling to the shower area.
Outside:
The front of the property has an extensive concrete driveway then a path leads to the side of the house through to the rear garden. The patio seating area directly behind the bi-fold doors is laid with Indian stone and has a pagoda style timber structure to house the barbecue and external wood burner. Steps then lead down to the lawned area. To the very rear is a shed and a further paved area.
EPC band: D
Property Location
Similar Properties
Semi-detached house For Sale Sheffield Semi-detached house For Sale S26 Sheffield new homes for sale S26 new homes for sale Flats for sale Sheffield Flats To Rent Sheffield Flats for sale S26 Flats to Rent S26 Sheffield estate agents S26 estate agents



.png)











