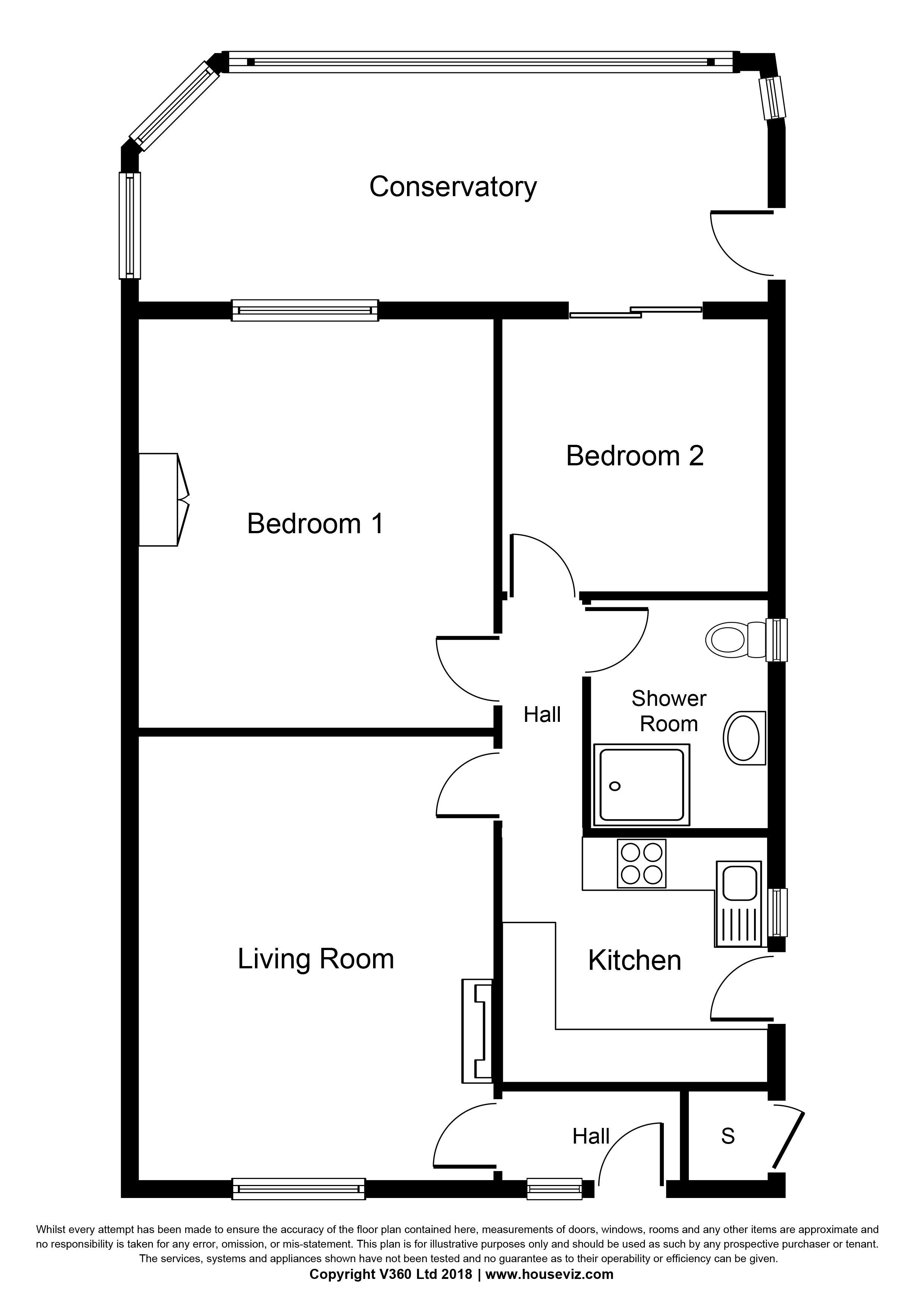2 Bedrooms Semi-detached house for sale in Thorpes Avenue, Denby Dale, Huddersfield HD8 | £ 155,000
Overview
| Price: | £ 155,000 |
|---|---|
| Contract type: | For Sale |
| Type: | Semi-detached house |
| County: | West Yorkshire |
| Town: | Huddersfield |
| Postcode: | HD8 |
| Address: | Thorpes Avenue, Denby Dale, Huddersfield HD8 |
| Bathrooms: | 0 |
| Bedrooms: | 2 |
Property Description
Fantastic two bedroom semi detached bungalow enhanced by superb gardens to front and rear and occupying a prime location in the desirable village location of Denby Dale. Offered for sale with no upper chain.
Entrance
1.88m (6' 2") x 1.07m (3' 6")
UPVC double glazed door which gives access to the property and leads to a small porch area and gives access to the living room.
Inner hallway
1.93m (6' 4") x 1.14m (3' 9")
The hallway provides access to the following rooms and locates the loft access point.
Kitchen
3.20m (10' 6") x 2.84m (9' 4")
With direct access provided through a UPVC side door or via the living room, the kitchen offers a range of wooden wall, base and shelving units with worktops, fitted electric oven and gas hob, sink and drainer with chrome fittings, one central heating radiator, laminate flooring and part tiled walls. The room also benefits from a UPVC double glazed window and built in storage cupboard which holds the house gas and electric meters.
Living room
3.45m (11' 4") x 5.00m (16' 5")
This great sized living space benefits from a large double UPVC double glazed window to the front aspect providing ample natural light to the room and outlooks over the front garden. With neutral decor, the room also benefits from one central heating radiator and feature fireplace with tile surround.
Bathroom
1.90m (6' 3") x 1.85m (6' 1")
Compromising of a white two piece suite including low flush w/c and hand wash basin with vanity unit below. There is also a separate shower cubicle, heated towel rail, part tiled walls, carpeted flooring and frosted UPVC double glazed window to the side.
Bedroom one
4.09m (13' 5") x 3.45m (11' 4")
A large double room situated to the rear of the property benefiting from built in storage cupboards, one central heating radiator and large UPVC double glazed window which looks onto the bright and airy conservatory.
Bedroom two
2.97m (9' 9") x 2.95m (9' 8")
Another good size room accessed via the hallway and located to the rear of the property. Currently used as a second bedroom but of which would also make an ideal dining area. This room gives access through to the conservatory via sliding doors and has one central heating radiator.
Conservatory
5.26m (17' 3") x 2.87m (9' 5")
This extremely spacious conservatory is wonderfully bright and airy with UPVC double glazed windows to the side, rear and roof providing a vast amount of natural light to the room. Situated to the rear of the property, this room is accessed via sliding doors from the second bedroom and offers neutral decor throughout with carpeted flooring and fitted blinds. There is also a double window from the master bedroom. A UPVC door gives access from the side of the room out to the enclosed rear garden.
Exterior
The property stands in large gardens with a long driveway providing off road parking for 3-4 vehicles and giving direct access to the front garden, single detached garage and enclosed rear gardens.
Front gardens
To the front is a garden mainly laid to shrubs. There is also a long driveway for plenty of off street parking leading to a detached single garage.
Garage
Single detached garage with up and over door.
Rear gardens
To the rear is an enclosed garden which is mainly laid to gravel and shrubs.
Property Location
Similar Properties
Semi-detached house For Sale Huddersfield Semi-detached house For Sale HD8 Huddersfield new homes for sale HD8 new homes for sale Flats for sale Huddersfield Flats To Rent Huddersfield Flats for sale HD8 Flats to Rent HD8 Huddersfield estate agents HD8 estate agents



.png)











