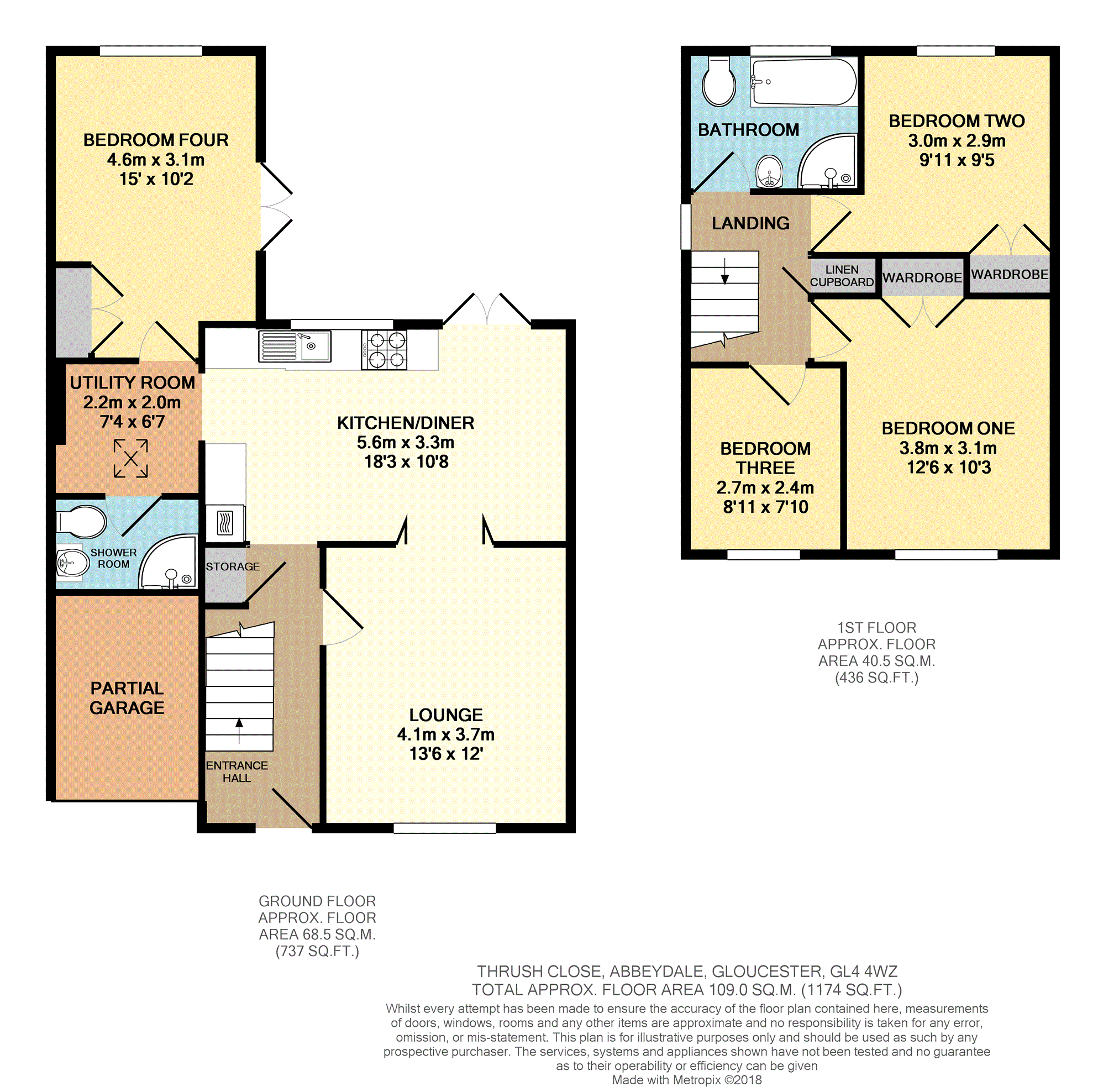4 Bedrooms Semi-detached house for sale in Thrush Close, Abbeydale, Gloucester GL4 | £ 260,000
Overview
| Price: | £ 260,000 |
|---|---|
| Contract type: | For Sale |
| Type: | Semi-detached house |
| County: | Gloucestershire |
| Town: | Gloucester |
| Postcode: | GL4 |
| Address: | Thrush Close, Abbeydale, Gloucester GL4 |
| Bathrooms: | 2 |
| Bedrooms: | 4 |
Property Description
A beautifully presented semi-detached family home in this sought after location.
Internally, the property consists of an entrance hall, 13’6 lounge, 18’3 kitchen/diner, utility room, downstairs bedroom, shower room, three first floor bedrooms and a stunning bathroom.
The windows are UPVC double glazed and the property is warmed through gas central heating.
The driveway provides parking for one car, although the front garden could be converted, therefore providing parking for an additional car.
The rear garden is fence enclosed and is mainly laid to lawn with a decking area.
Fantastic schools are on the doorstep along with a variance of local amenities, creating a lovely family area to live in.
Entrance
Double glazed door to the entrance hall.
Entrance Hall
Radiator. Tiled floor. Doors to the lounge, kitchen/diner and understairs storage cupboard. Stairs lead to the first floor. Coving. Telephone point.
Lounge
13’6 x 12’
UPVC double glazed window to the front. Radiator. Electric fire with surround, mantle and hearth. Coving. TV point. 2x folding doors to the kitchen/diner.
Kitchen/Diner
18’3 x 10’8
UPVC double glazed window and French doors to the rear. 2x radiator. Tiled floor and partially tiled walls. A range of eye and base level storage units with rolled edge worktop surfaces over. Stainless steel single bowl and drainer sink unit with mixer tap over, gas hob with extractor hood over and electric double oven. Plumbing for the dishwasher. Further appliance space. Coving. Arch to the utility room.
Utility Room
7’4 x 6’7
Light hole. Radiator. Tiled floor. Plumbing for the washing machine. Appliance space. Doors to bedroom four and the shower room. Downlighters.
Bedroom Four
15’ x 10’2
UPVC double glazed window to the rear and French doors to the side. Radiator. TV point. Coving. Built in wardrobes/storage cupboard.
Downstairs Shower
Radiator. Corner tile and glass enclosed shower cubicle with mains shower over. Low level W.C. Vanity unit mounted wash hand basin with mixer tap and tiled splashbacks over. Extractor fan. Downlighters.
Landing
UPVC double glazed window to the side. Doors to the bedrooms, bathroom and linen cupboard. Loft hatch. Coving.
Bedroom One
12’6 x 10’3
UPVC double glazed window to the front. Radiator. Built in wardrobes. Coving.
Bedroom Two
9'11 x 9'5
UPVC double glazed window to the rear. Radiator. Built in wardrobe. Coving.
Bedroom Three
8’11 x 7’10
UPVC double glazed window to the front. Radiator. Coving.
Bathroom
UPVC double glazed window to the rear. Heated chrome towel rail. Partially tiled walls. Panelled bath with mixer tap over. Corner tile and glass enclosed shower cubicle with mains shower over. Low level W.C. Pedestal wash hand basin with mixer tap over. Extractor fan. Downlighters.
Rear Garden
Fence enclosed. Mainly laid to lawn with a decking area.
Driveway
Parking for one car.
Front Garden
Laid to lawn.
Garage
Partial space due to conversion enabling the downstairs shower room.
Property Location
Similar Properties
Semi-detached house For Sale Gloucester Semi-detached house For Sale GL4 Gloucester new homes for sale GL4 new homes for sale Flats for sale Gloucester Flats To Rent Gloucester Flats for sale GL4 Flats to Rent GL4 Gloucester estate agents GL4 estate agents



.png)











