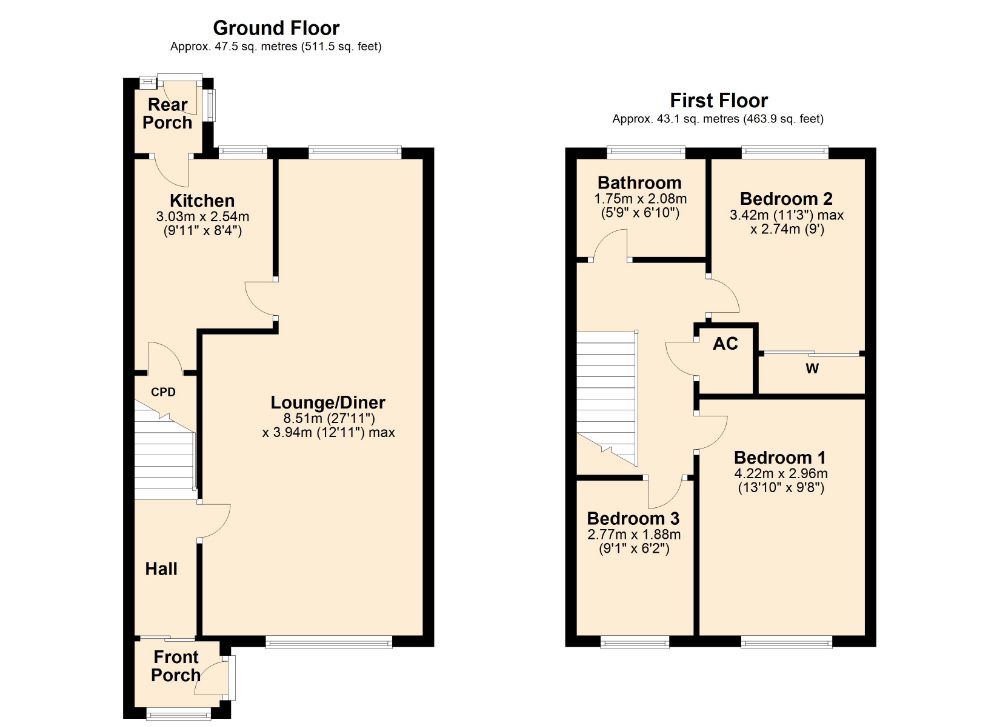3 Bedrooms Semi-detached house for sale in Thruxton Drive, Parklands, Northampton NN3 | £ 229,950
Overview
| Price: | £ 229,950 |
|---|---|
| Contract type: | For Sale |
| Type: | Semi-detached house |
| County: | Northamptonshire |
| Town: | Northampton |
| Postcode: | NN3 |
| Address: | Thruxton Drive, Parklands, Northampton NN3 |
| Bathrooms: | 0 |
| Bedrooms: | 3 |
Property Description
Situated in the sought after area of Parklands and within walking distance of the Northampton School for Girls is this three bedroom semi-detached home benefits from a refitted kitchen and bathroom. The property is being sold with full planning permission for a two storey side extension, single storey side and rear extension with front porch and car port. (Planning No. N/2018/1386). In brief, the accommodation comprises entrance porch, hall, lounge/dining room and kitchen/ To the first floor are three bedrooms and bathroom. Externally there are gardens to the front and rear, off road parking and a single garage. Further benefits include double glazing (where specified) and radiator heating. EPC: B
Local area information
Parklands is a popular residential area of Northampton lying some 3 miles north of the town centre. It offers a wide range of local amenities including two supermarkets, post office, take away foods, public house, tennis courts and bowling green. Its location also provides easy access to Moulton Park and a variety of main roads including the A5199, A428 and A43, the latter of which gives access to the A14 and in turn to the M1 and M6 at Catthorpe Interchange. Regular bus services operate to Northampton town centre where further high street shops, leisure and entertainment facilities are provided along with a train station offering mainline services to London Euston and Birmingham New Street. A variety of schooling options catering for nursery age through to University are also available locally as are a number of outdoor leisure facilities including 3 golf clubs, Abington Park and the Racecourse.
The accommodation comprises
entrance porch
Entry via wooden door with glass inserts. Electric heater. Single glazed window to front elevation. Door to entrance hall.
Entrance hall
Radiator. Alarm system. Stairs rising to first floor. Door to:
Lounge/diner 8.43m (27'8) x 3.94m (12'11) max
UPVC double glazed windows to front and rear elevations. Radiator. Electric coal effect feature fire place. Television point.
Kitchen 3.00m (9'10) x 2.54m (8'4)
UPVC double glazed window to rear elevation. Wooden door with obscure glass insert to rear porch. Radiator. Re-fitted with a range of wall mounted and base level units and drawers with roll top work surface over. Inset stainless steel sink and drainer unit with taps over. Tiling to splash back areas. Space for white goods. Space and plumbing for washing machine, integrated oven, hob and extractor. Storage cupboard.
Rear porch
Timber and brick construction. Windows to rear and side elevation. Door to rear garden.
First floor landing
UPVC double glazed window to side elevation. Access to loft hatch. Doors to connecting rooms. Airing cupboard housing water tank.
Bedroom one 4.22m (13'10) x 2.95m (9'8)
UPVC double glazed window. Radiator.
Bedroom two 3.15m (10'4) x 2.74m (9)
UPVC double glazed window to front elevation. Radiator.
Bedroom three 2.51m (8'3) x 1.91m (6'3)
UPVC double glazed window to front elevation. Radiator. Boiler.
Bathroom 1.96m (6'5) x 2.08m (6'10)
Obscure window to rear elevation. Radiator. Re-fitted three piece suite comprising low level WC, pedestal wash hand basin with taps over, and panel bath with shower over. Floor to ceiling tiling. Ceramic tiled flooring. Chrome heated towel radiator.
Outside
front garden
Concrete driveway leading to car port and garage. Remainder laid to concrete with flower beds.
Garage
Prefabricated construction with timber doors. Light and power connected.
Rear garden
Enclosed via timber panel fencing. Patio area adjacent to rear of property mainly laid to concrete with shrub borders. Small area laid to lawn. Concrete shed to rear of garage. Greenhouse.
Draft details
At the time of print, these particulars are awaiting approval from the Vendor(s).
Agent's note(S)
The heating and electrical systems have not been tested by the selling agent jackson grundy.
Viewings
By appointment only through the agents jackson grundy – open seven days a week.
Financial advice
We offer free independent advice on arranging your mortgage. Please call our Consultant on . Written quotations available on request. “your home may be repossessed if you do not keep up repayments on A mortgage or any other debt secured on it”.
Property Location
Similar Properties
Semi-detached house For Sale Northampton Semi-detached house For Sale NN3 Northampton new homes for sale NN3 new homes for sale Flats for sale Northampton Flats To Rent Northampton Flats for sale NN3 Flats to Rent NN3 Northampton estate agents NN3 estate agents



.png)











