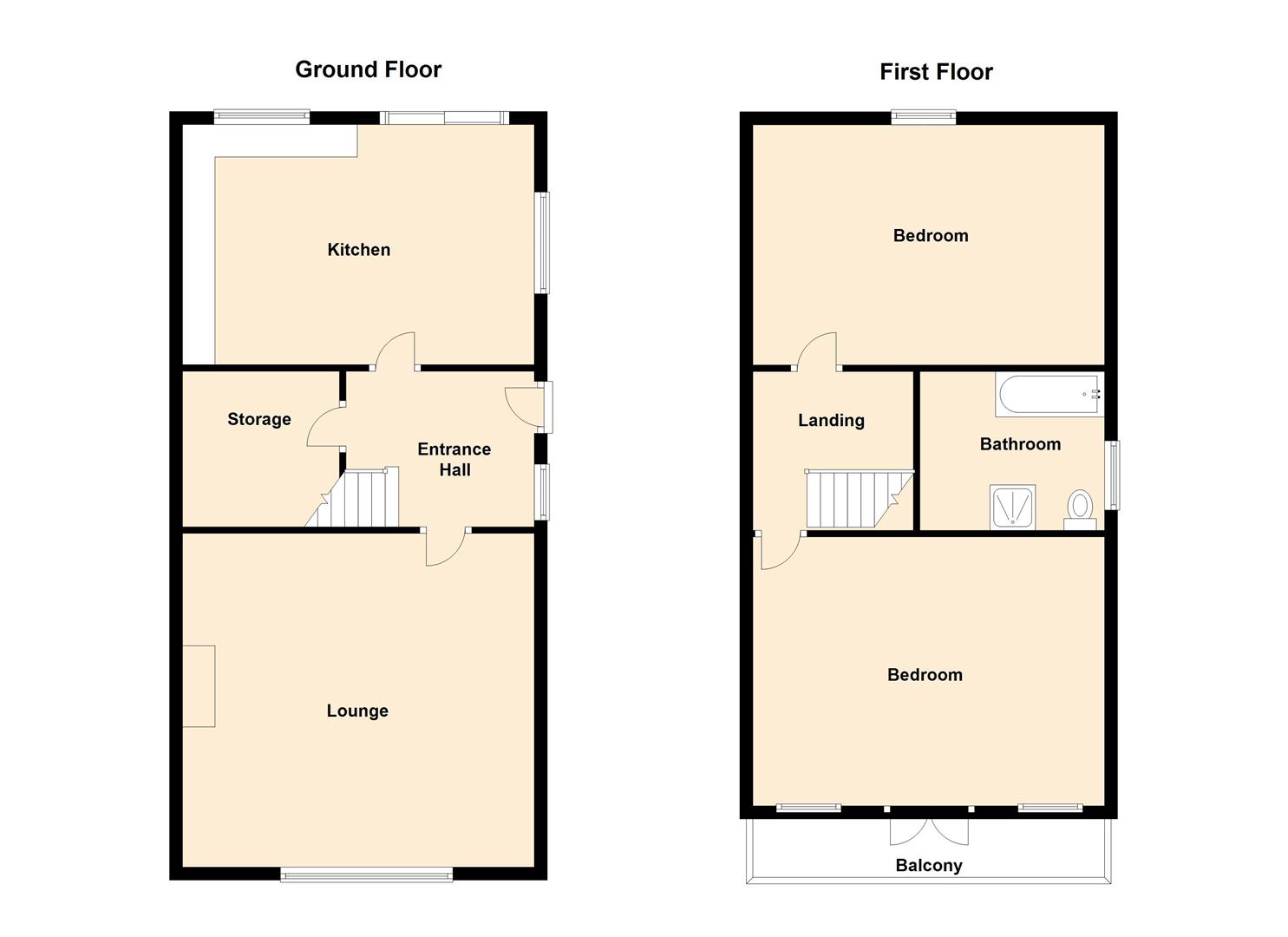2 Bedrooms Semi-detached house for sale in Thundersley Church Road, Benfleet SS7 | £ 365,000
Overview
| Price: | £ 365,000 |
|---|---|
| Contract type: | For Sale |
| Type: | Semi-detached house |
| County: | Essex |
| Town: | Benfleet |
| Postcode: | SS7 |
| Address: | Thundersley Church Road, Benfleet SS7 |
| Bathrooms: | 1 |
| Bedrooms: | 2 |
Property Description
Modernised throughout, two bedroom semi-detached property for sale!
Guide price of £365,000-£370,000.
High specification fitted kitchen! Four piece bathroom!
Private drive. Two double bedrooms!
We are delighted to offer for sale in thundersley church road, this two bedroom semi-detached property, previously A three bedroom.
You find a refitted, modernised Kitchen-Diner, good sized Lounge, two double Bedrooms and a four piece Family Bathroom. Located in a good road in Benfleet, it gives easy access to london road.
You have a good sized Rear Garden with patio area but mainly laid to lawn, with sheds to stay.
In summary, this property offers fantastic, contemporary decoration throughout, as the current vendors have spent good time and money modernising the property and with the footprint of A three bedroom property, the living space offers families or first time buyers plenty of living space.
Please call to arrange an internal viewing throughout.
Entrance Hall
Enter via a double glazed door, stairs to First Floor. Doors too:
Kitchen-Diner (4.65m x 5.28m (15'3 x 17'4))
High specification fitted Kitchen with granite worktops through out. High specification floor tiles, built-in storage cupboard, integral Kitchen appliances including cooker, hob, dishwasher, fridge-freezer and washer-tumble dryer. Eye and low level cupboards, wash sink-drainer unit. UPVC double glazed windows and door to rear.
Lounge (4.65m x 4.52m (15'3 x 14'10))
Carpet, radiator. UPVC double glazed window to front, decorative fire place surround.
Bedroom One (4.57m '0.91m x 4.50m (15 '3 x 14'9))
Carpet, UPVC double glazed patio door to balcony. Radiator, television point, upvc dpuble glazed window to front.
Bedroom Two (4.57m x 4.01m (15' x 13'2))
Carpet, radiator. UPVC double glazed window to rear.
Bathroom
Four piece suite comprising of bath, low level W/C, wash hand basin and shower cubicle with power shower, heated towel rail
Rear Garden
Mainly laid to lawn with patio area. Summer house and shed, gate to front.
Front
Hard standing driveway for two/three vehicles.
Balcony.
Access from bedroom one, offers views over Benfleet.
Property Location
Similar Properties
Semi-detached house For Sale Benfleet Semi-detached house For Sale SS7 Benfleet new homes for sale SS7 new homes for sale Flats for sale Benfleet Flats To Rent Benfleet Flats for sale SS7 Flats to Rent SS7 Benfleet estate agents SS7 estate agents



.png)











