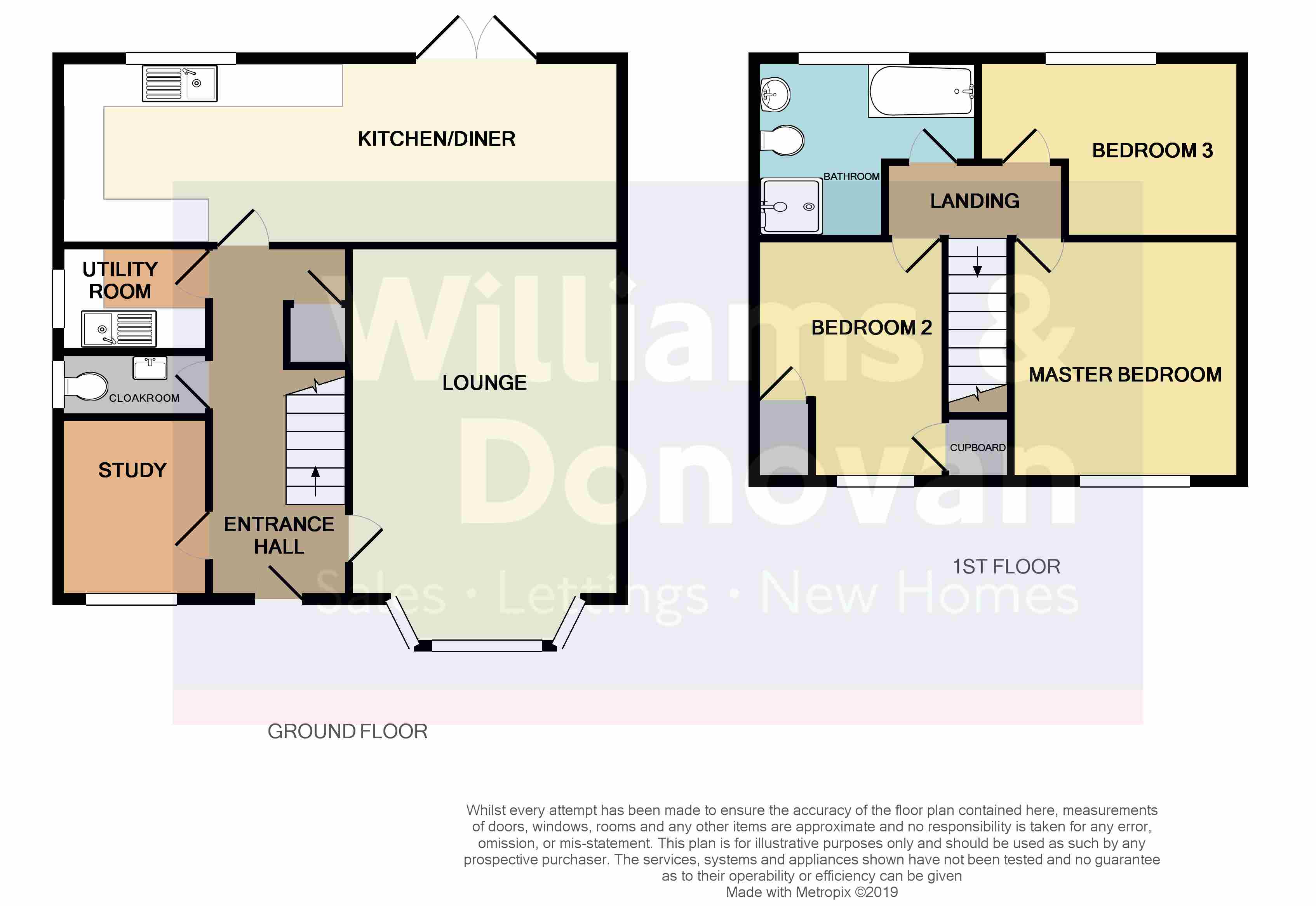3 Bedrooms Semi-detached house for sale in Thundersley Park Road, Benfleet SS7 | £ 375,000
Overview
| Price: | £ 375,000 |
|---|---|
| Contract type: | For Sale |
| Type: | Semi-detached house |
| County: | Essex |
| Town: | Benfleet |
| Postcode: | SS7 |
| Address: | Thundersley Park Road, Benfleet SS7 |
| Bathrooms: | 0 |
| Bedrooms: | 3 |
Property Description
Williams & donovan are delighted to offer for sale this lovely three double bedroom semi-detached chalet style property, situated in a desirable part of South Benfleet, within catchment for the ofsted outstanding King John School; easy access to High Road facilities and one mile from Benfleet station.
This immaculate property benefits from having a spacious lounge; modern kitchen and four piece bathroom; utility room; study and ground floor cloakroom and must be viewed to fully appreciate the accommodation on offer.
Accommodation comprises:
Entrance via composite front door to:
Entrance hall Skimmed ceiling. Spotlight insets. Stairs to first floor accommodation. Under stairs storage cupboard. Radiator. Doors to:
Ground floor cloakroom Skimmed ceiling. Obscure double glazed window to side. Two piece suite comprising low level w/c and wall mounted wash hand basin. Tiled splash back. Radiator. Tiled floor.
Study 7' 7" x 6' 5" (2.31m x 1.96m) Skimmed ceiling. Spotlight insets. Double glazed window to front. Radiator.
Lounge 17' 11" x 11' 7" (5.46m x 3.53m) Skimmed ceiling. Spotlight insets. Double glazed bay window to front. Feature electric fireplace.
Kitchen/diner 23' 10" x 7' 11" (7.26m x 2.41m) Skimmed ceiling. Spotlight insets. Double glazed window to rear aspect. Double glazed French style doors leading to and overlooking rear garden. Comprehensive range of modern base and eye level units. Square edged working surfaces. Inset one and a half sink bowl drainer. Inset 5 ring gas hob with extractor hood over. Built in electric oven. Integrated microwave. Integrated dishwasher. Integrated fridge/freezer.
Utility room 6' 5" x 4' 7" (1.96m x 1.4m) Skimmed ceiling. Spotlight insets. Double glazed window to side. Range of base and eye level units. Square edged working surfaces. Space and plumbing for washing machine. Space for tumble drier. Tiled floor.
First floor landing Skimmed ceiling. Spotlight insets. Loft access with drop ladder. Doors to:
Bedroom one 11' 3" x 10' 7" (3.43m x 3.23m) Skimmed ceiling. Spotlight insets. Double glazed window to front aspect. Fitted wardrobes. Radiator.
Bedroom two 11' 3" x 9' (3.43m x 2.74m) Skimmed ceiling. Spotlight insets. Double glazed window to front aspect. Built in storage cupboards. Radiator.
Bedroom three 11' 2" x 8' 10" (3.4m x 2.69m) Skimmed ceiling. Spotlight insets. Double glazed window to rear aspect. Radiator.
Bathroom 11' x 8' 8" (3.35m x 2.64m) Stunning four piece bathroom suite. Skimmed ceiling. Inset spotlights. Obscure double glazed window to rear. Low level w/c. Vanity mounted wash hand basin with storage beneath. Panelled bath with shower attachment. Walk in shower. Heated towel rail. Tiled walls. Tiled floor with under floor heating
outside of property: To the front of the property, a paved driveway provides off street parking for two/three cars. Flower beds. Mature shrubs. Gated side access.
The rear garden measures approx. 35' and is South facing. Tiered garden commencing with paved patio. Steps down to lawn. Flower bed borders. Deck area. Wooden shed to remain. Gated side access. Outside tap. External power source.
Property Location
Similar Properties
Semi-detached house For Sale Benfleet Semi-detached house For Sale SS7 Benfleet new homes for sale SS7 new homes for sale Flats for sale Benfleet Flats To Rent Benfleet Flats for sale SS7 Flats to Rent SS7 Benfleet estate agents SS7 estate agents



.png)











