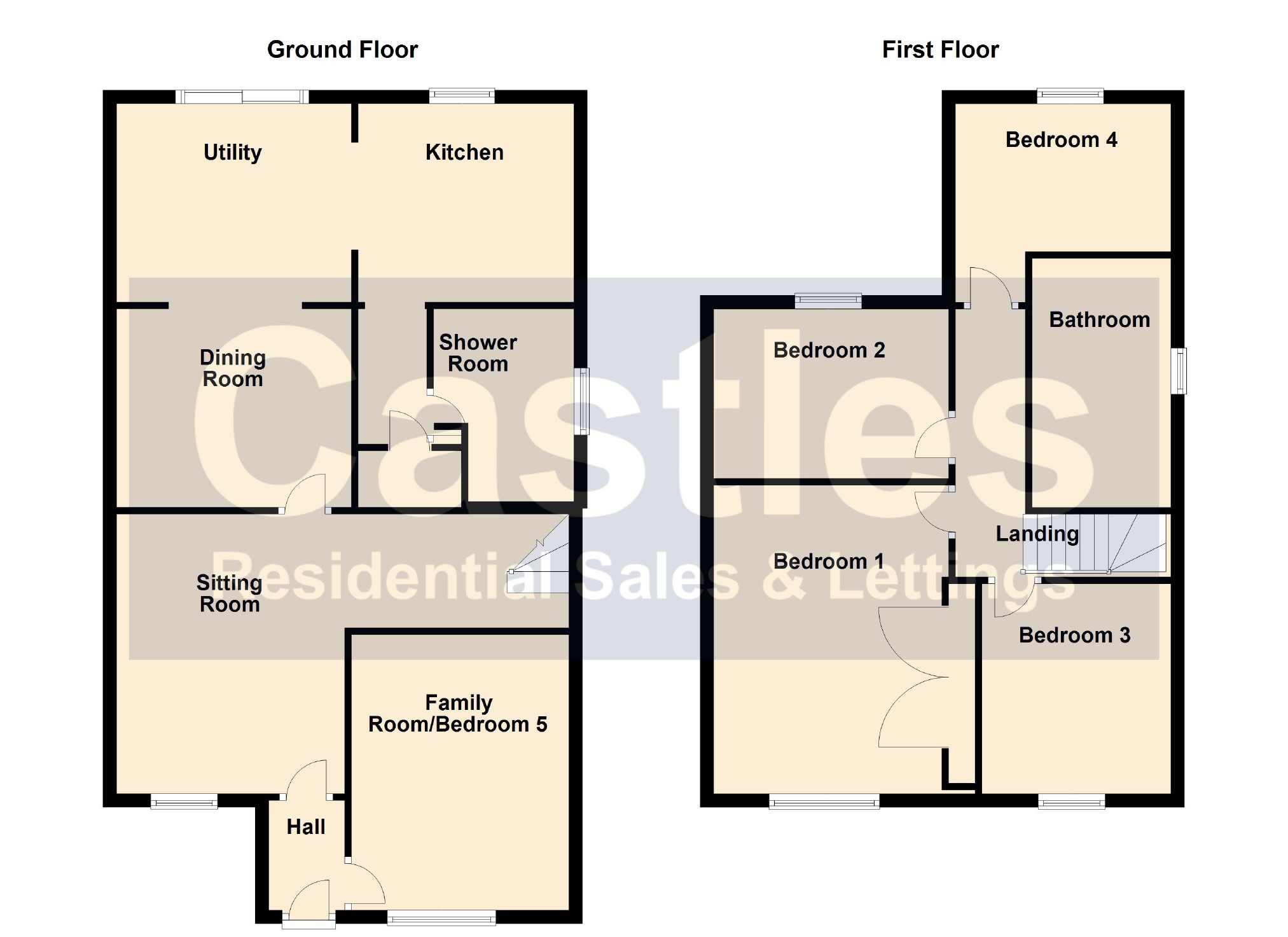5 Bedrooms Semi-detached house for sale in Thurney Drive, Grange Park, Swindon SN5 | £ 275,000
Overview
| Price: | £ 275,000 |
|---|---|
| Contract type: | For Sale |
| Type: | Semi-detached house |
| County: | Wiltshire |
| Town: | Swindon |
| Postcode: | SN5 |
| Address: | Thurney Drive, Grange Park, Swindon SN5 |
| Bathrooms: | 2 |
| Bedrooms: | 5 |
Property Description
This spacious semi detached family home is located on a sought after street in Grange Park within walking distance of Lydiard Country Park, Lydiard Park Academy is a bit further up the road.
The Accommodation Comprises:
Entrance Hall:
Side and front aspect UPVC double glazed windows, doors to family room and lounge.
Shower Room:
Side aspect UPVC double glazed window, fitted suite comprising double shower cubicle with thermostatic mains fed shower, pedestal wash hand basin, close coupled WC., fully tiled walls, airing cupboard and ceramic tiled flooring.
Lounge: (15'0" x 11'3" (4.57m x 3.43m))
Front aspect UPVC double glazed window, radiator, feature fireplace, television point, laminate flooring and door to dining room.
Dining Room: (10'3" x 9'3" (3.12m x 2.82m))
Opening to utility room, breakfast bar, laminate flooring and arch to rear lobby.
Family Room: (13'6" (16'7" max) x 7'8" (4.11m ( 5.05m max) x 2.34m))
Front aspect UPVC double glazed window, radiator, storage cupboard and under stairs cupboard, wood effect laminate flooring.
Kitchen: (9'2" x 8'5" (2.79m x 2.57m))
Comprising of an inset sink unit with base level unit below, further range of matching eye and base level units with work surface over, inset electric fan assisted double eye level oven and inset four ring gas hob with extractor over, space and plumbing for dishwasher, window to rear access, window to rear aspect, ceramic tiled floor, arch to utility room.
Utility Room: (8'7" x 5'2" (2.62m x 1.57m))
Rear aspect UPVC double glazed sliding door to garden, breakfast bar, space for fridge/freezer.
Rear Lobby:
Door to shower room and kitchen, storage cupboard and laminate flooring.
First Floor Landing:
Access to loft space, doors to bedrooms and bathroom.
Bedroom 1: (12'3" x 9'8" (3.73m x 2.95m))
Two front aspect UPVC double glazed windows, built in wardrobe and laminate flooring.
Bedroom 2: (9'10" x 9'8" (3.00m x 2.95m))
Rear aspect UPVC double glazed window and radiator.
Bedroom 3: (10'7" x 9'9" (7'11" min) (3.23m x 2.97m ( 2.41m min)))
Front aspect UPVC double glazed window and radiator.
Bedroom 4: (13'5" (8'4" min) x 9'0" (4.09m ( 2.54m min) x 2.74m))
Rear aspect UPVC double glazed window, radiator and fitted carpet.
Bathroom:
Side aspect UPVC double glazed frosted window, fitted suite comprising panel enclosed bath with mixer taps and shower attachment, pedestal wash hand basin, low level w.C., fully tiled walls, radiator and ceramic tiled flooring.
Rear Garden:
Enclosed by panel fencing with patio area, laid to lawn, large timber constructed workshop/shed with power and light, side access gate. (potential to lay decking in the garden as the deck boards are already there and just need to be laid.
Directions:
From the town centre leave Swindon via Wootton Bassett Road and proceed over the Mannington roundabout into Tewkesbury Way. Continue over the next roundabout and at the next turn left into Whitehall Way. At the next roundabout turn right into Grange Park Way. At the first roundabout turn left into Sudley Way and then take the third left into Thurney Drive where the property can be found on the left.
Viewing Arrangements:
Please note that all viewings must be arranged via Castles.
Property Particulars:
Please note that these particulars have been prepared in conjunction with the consumer protection regulations. They are meant for guidance purposes only and their accuracy cannot be guaranteed.
Appliances:
Please note that any appliances or fixtures and fittings described in these particulars have not been tested and we cannot verify that they are in working order.
Council Tax Bands:
Contact Swindon Borough Council on for further information.
You may download, store and use the material for your own personal use and research. You may not republish, retransmit, redistribute or otherwise make the material available to any party or make the same available on any website, online service or bulletin board of your own or of any other party or make the same available in hard copy or in any other media without the website owner's express prior written consent. The website owner's copyright must remain on all reproductions of material taken from this website.
Property Location
Similar Properties
Semi-detached house For Sale Swindon Semi-detached house For Sale SN5 Swindon new homes for sale SN5 new homes for sale Flats for sale Swindon Flats To Rent Swindon Flats for sale SN5 Flats to Rent SN5 Swindon estate agents SN5 estate agents



.png)











