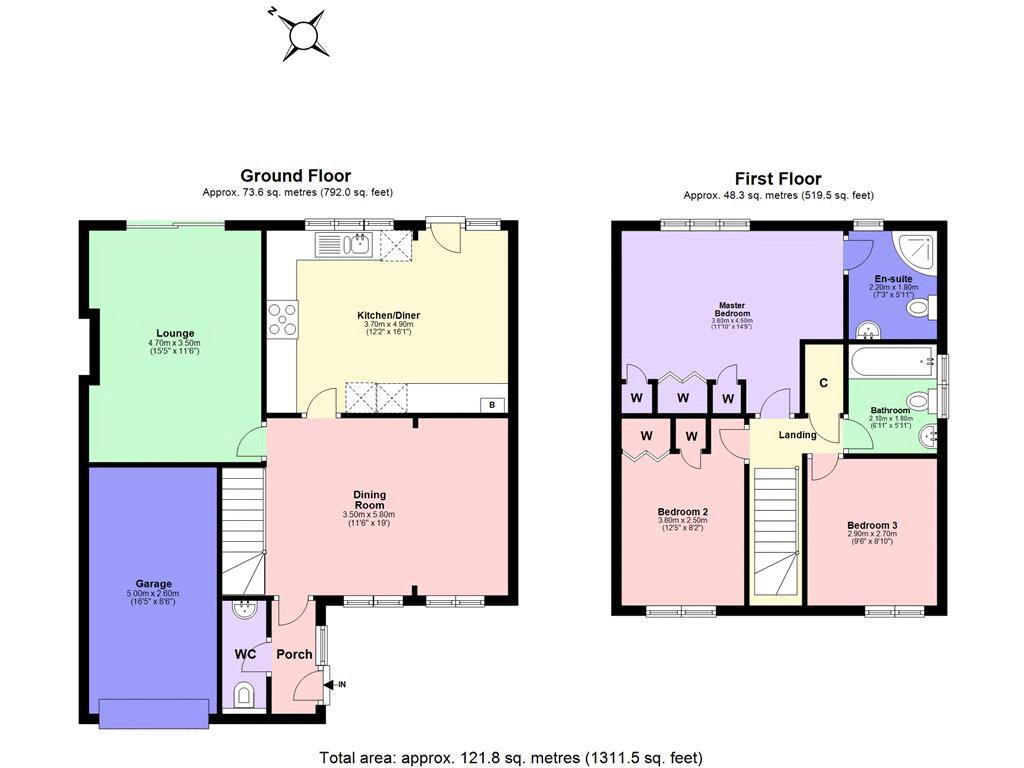3 Bedrooms Semi-detached house for sale in Thurnham Way, Tadworth KT20 | £ 485,000
Overview
| Price: | £ 485,000 |
|---|---|
| Contract type: | For Sale |
| Type: | Semi-detached house |
| County: | Surrey |
| Town: | Tadworth |
| Postcode: | KT20 |
| Address: | Thurnham Way, Tadworth KT20 |
| Bathrooms: | 3 |
| Bedrooms: | 3 |
Property Description
**Stunning 3 Double Bed Family Home**Beautifully Presented Throughout**Two Receptions**
Located in a quiet cul-de-sac in the heart of Tadworth Village this gorgeous 3 bed semi detached family home comes to market in pristine show home condition throughout. Offering flexible accommodation and a unique layout that you will love, this is a must see property for those looking for an upmarket property with plenty of space.
Downstairs offers a large lounge/diner, a good sized main reception opening onto the garden, a fabulous kitchen/diner with ample storage and work space and a guest WC. Upstairs there are 3 double bedrooms, one en suite, and a family bathroom, To the rear there is a good size sun trap garden and to the front there is a garage and off street parking for up to 3 cars.
This is a fabulous property in a convenient location for trains, buses and local shops. Come and see it before it's gone!
Lounge (15' 5'' x 11' 6'' (4.7m x 3.5m))
Beautifully presented and neutrally decorated throughout, this gorgeous lounge offers access to the private rear garden via patio doors.
Kitchen / Diner (12' 2'' x 16' 1'' (3.7m x 4.9m))
Spacious and in pristine condition, this gorgeous kitchen has been previously extended to offer a dining area and overlooks and offers direct access to the garden, Benefiting from a central island, ample work space and plenty of storage this is a substantial family kitchen in fantastic condition throughout.
Dining Room (11' 6'' x 19' 0'' (3.5m x 5.8m))
Currently used as a dining room but large enough to present as a combined lounge/diner to create a second reception for entertaining, this fabulous room is flooded with natural light and overlooks the front of the property.
Master Bedroom (11' 6'' x 14' 9'' (3.5m x 4.5m))
Like the rest of this stunning property, the master bedroom is presented in show home condition, is neutrally decorated and is of a very good size.
Master En-Suite (7' 3'' x 5' 11'' (2.2m x 1.8m))
Offering a large shower cubicle, sink and WC the master en-suite is modern and neutrally presented throughout.
Bedroom 2 (12' 6'' x 8' 2'' (3.8m x 2.5m))
Another great sized double that is neutrally decorated, in good condition throughout and benefits from fitted wardrobes and shelving storage over the stairs.
Bedroom 3 (9' 6'' x 8' 10'' (2.9m x 2.7m))
Very unusually in this style property, bedroom 3 is again a double and like the rest of this beautiful property is neutrally decorated and well presented throughout.
Family Bathroom (6' 11'' x 5' 7'' (2.1m x 1.7m))
Modern and in beautiful condition throughout the family bathroom is neutrally presented throughout.
Downstairs WC (7' 7'' x 2' 11'' (2.3m x 0.9m))
Porch (7' 7'' x 2' 11'' (2.3m x 0.9m))
Property Location
Similar Properties
Semi-detached house For Sale Tadworth Semi-detached house For Sale KT20 Tadworth new homes for sale KT20 new homes for sale Flats for sale Tadworth Flats To Rent Tadworth Flats for sale KT20 Flats to Rent KT20 Tadworth estate agents KT20 estate agents



.png)










