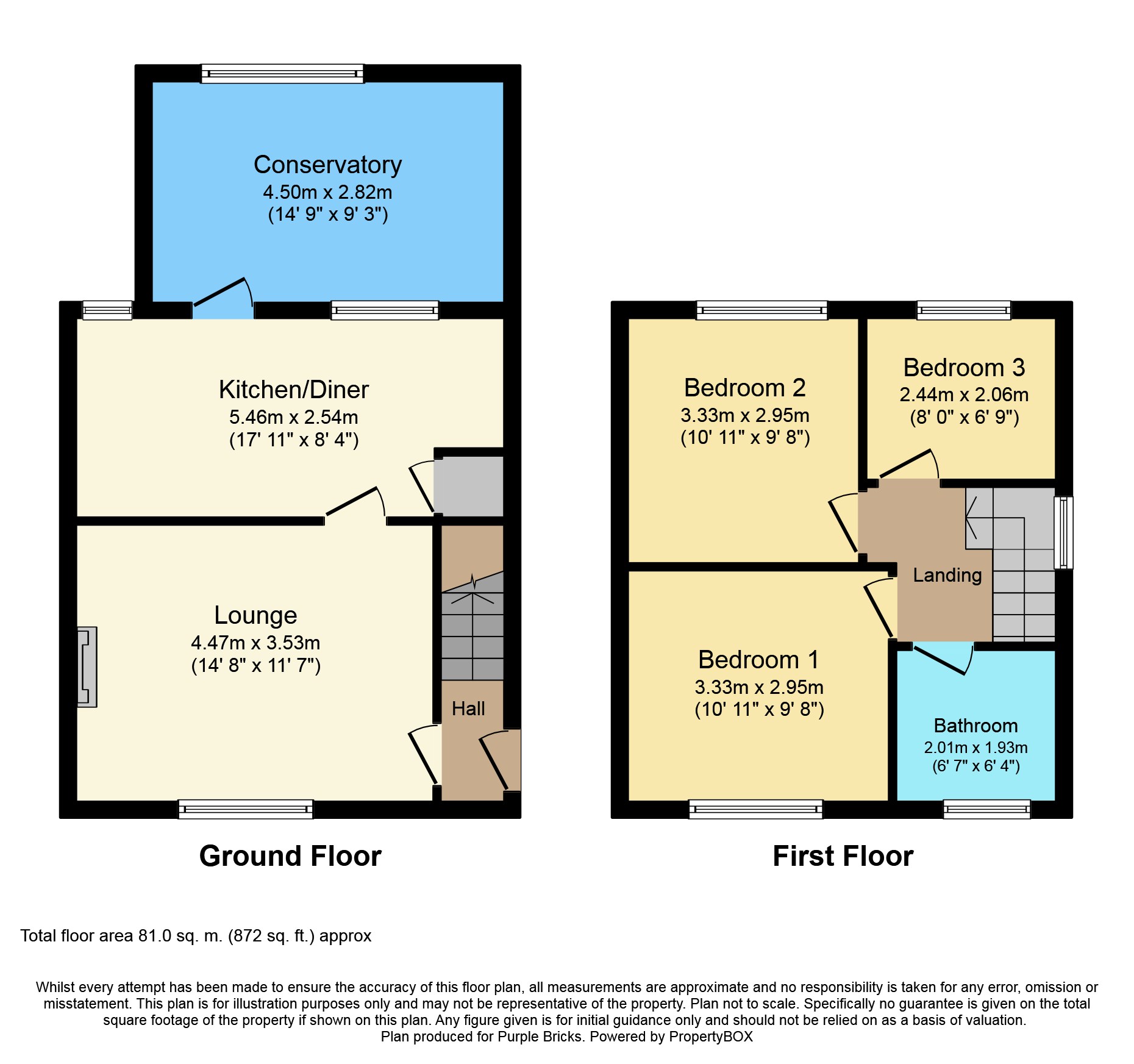3 Bedrooms Semi-detached house for sale in Tilbury Rise, Nottingham NG8 | £ 140,000
Overview
| Price: | £ 140,000 |
|---|---|
| Contract type: | For Sale |
| Type: | Semi-detached house |
| County: | Nottingham |
| Town: | Nottingham |
| Postcode: | NG8 |
| Address: | Tilbury Rise, Nottingham NG8 |
| Bathrooms: | 1 |
| Bedrooms: | 3 |
Property Description
This is a fabulous opportunity for your First Steps onto the Ladder or your next Family Home.
This Stunning Three Bedroom Semi Detached Home has it all to offer and needs to be viewed for you to truly appreciate the love and effort which has gone into making this property a Home Sweet Home.
Welcomed into the Entrance Hall leading to the Bright and Fresh Lounge with Log Fire, Through to the Spacious Kitchen/Diner and Conservatory.
To the first floor landing are Two Double Bedrooms, One Single Bedroom and Family Bathroom.
To the front of the home is a Driveway for 2/3 cars and to the Rear of the home is a low maintenance garden with plenty of Storage.
This home has been owned by this family for many years and is now giving you the opportunity to make this your own.
Book your viewing slot on our Open Day - Dont Miss out!
Location
Sitting in the heart of Tilbury Rise, This Semi detached home sits in a very convenient location for any buyer.
Sitting on Prime Bus links straight into the City, only a short distance from supermarkets such as asda and Iceland and close to plenty of other local amenities too.
Nearby to Basford College and Rosslyn Park Primary.
Entrance Hall
Welcoming Entrance Hall holding Clean and Practical Storage Cupboard, Stairway to the First Floor and the Lounge.
Lounge
14'8" X 11'7"
Warm and bright Living Area with View to the front, Fresh and Welcoming and holding a stunning Cosy Log Fire.
Kitchen/Diner
17'11" X 8'4"
Open and Light Kitchen/Diner with Pearlescent effect Cupboards with plenty of Storage.
Slightly bigger than Kitchens on the street offering more space for the Family.
Pantry space too and access to the Conservatory
Conservatory
14'9" X 9'3"
Airy and Fresh Conservatory with access to the Rear Garden.
With Radiators and Self Cleaning Roof - Ideal for another living area for the family.
First Floor Landing
First Floor Landing holding a window and access to all Bedrooms and the Family Bathroom.
Master Bedroom
10'11" X 9'8"
Vivid and Neutral Double Master Bedroom with View to the front of the home.
Bedroom Two
10'11 X 9'8"
Double Bedroom With Fabulous Feature wall and View to the Rear Garden.
Bedroom Three
8'0" X 6'9"
Fresh and Light Single Bedroom with view to the Rear of the home.
Ideal for a Study/Nursery or Childs Bedroom.
Family Bathroom
6'7" X 6'4"
Spacious and Contemporary Bathroom with generous bath, Towel heater and Vanity Unit.
View to the Front of the home via a small obscure window.
Rear Garden
Accessed via the side of the home or Conservatory, This low maintenance Garden holds plenty of Storage and is ideal for Summer Nights, Entertaining Family and Friends and Extra Space and Fresh Air whilst sitting in the conservatory.
Outside
To the front of the home is a smart Driveway with space for 2/3 Family Cars.
Property Location
Similar Properties
Semi-detached house For Sale Nottingham Semi-detached house For Sale NG8 Nottingham new homes for sale NG8 new homes for sale Flats for sale Nottingham Flats To Rent Nottingham Flats for sale NG8 Flats to Rent NG8 Nottingham estate agents NG8 estate agents



.png)











