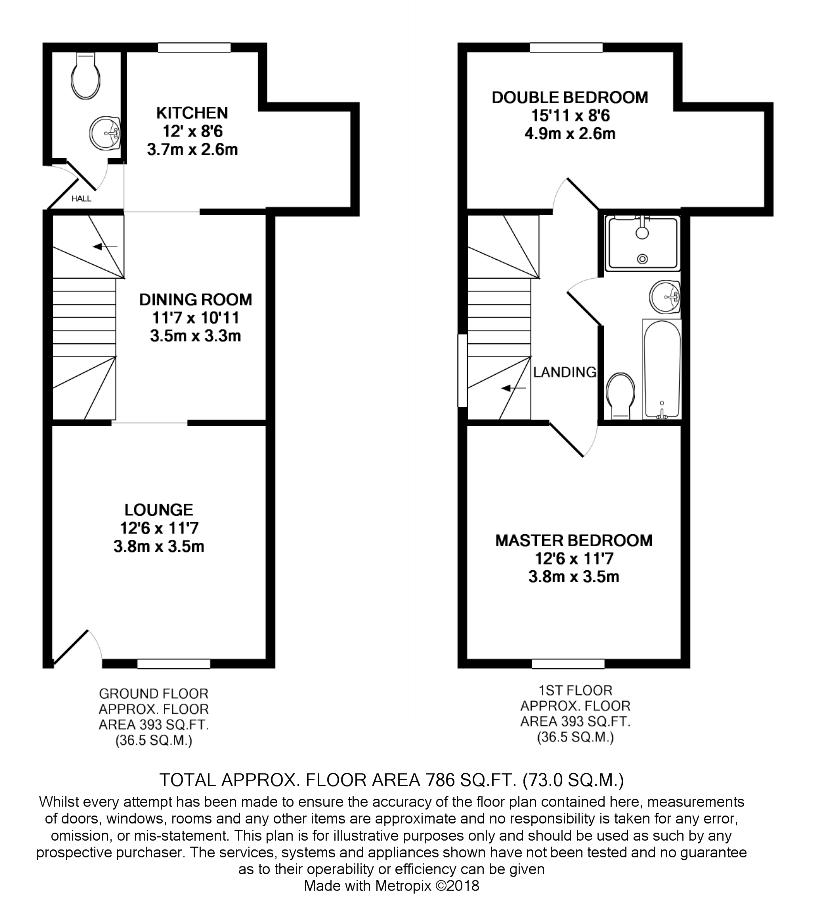2 Bedrooms Semi-detached house for sale in Tinker Lane, Hoyland, Barnsley S74 | £ 115,000
Overview
| Price: | £ 115,000 |
|---|---|
| Contract type: | For Sale |
| Type: | Semi-detached house |
| County: | South Yorkshire |
| Town: | Barnsley |
| Postcode: | S74 |
| Address: | Tinker Lane, Hoyland, Barnsley S74 |
| Bathrooms: | 1 |
| Bedrooms: | 2 |
Property Description
Extremely well presented, Two Double Bedroom, Semi Detached Cottage with two reception rooms and a private rear garden. Located in the Highly Sought-after area of Hoyland Common, Barnsley. Internal viewing is highly recommended.
Most suited to first time buyers, professionals. This spacious property offers beautifully presented accommodation featuring a modern fitted kitchen and luxury bathroom suite and well as gas central heating radiators powered by a combi boiler and sash style double glazed windows.
Situated with open aspect views over open countryside to the front. This property is ideally situated within close proximity to a range of local amenities including shops, services and highly regarded schools for all ages.
This property benefits from easy access to the M1 motorway network making it ideal for commuters.
Lounge 12’6 x 11’7
Generous sized lounge with a large window overlooking the front, central heating radiator and a coal effect electric fire with surround. Offers access to the dining room.
Dining Room 11’7 x 10’11
Ample space for a generous sized dining table. Central heating radiator. Open plan spindle stair case leading to the first floor and also offers access to the kitchen.
Kitchen 12’0 x 8’6
Range of modern base and wall mounted units with complimentary work surfaces. Benefits from an integrated induction hob with electric oven. Integrated washing machine, fridge and freezer. Central heating radiator and access to cloakroom and rear garden.
Cloakroom 5’1 x 3’1
Featuring a low flush WC and a wash hand basin. Also has a central heating radiator.
First floor landing
A large galleried landing with window to the side and a central heating radiator offers access to two double bedrooms and the luxury bathroom suite. Also has a hatch to the loft space that is fully boarded with a Velux style window, power and lighting.
Master Bedroom 12’6 x 11’7
Situated at the front of the property with far reaching views over open countryside. Central heating radiator. Fully fitted wardrobes with sliding doors.
Double Bedroom 15’11 x 8’6
Situated at the rear of the property, good sized double bedroom with a central heating radiator.
Bathroom 11’0 x 4’5
Luxury bathroom suite featuring a large walk in shower enclosure, bath, low flush WC, wash hand basin and a central heating radiator. Additionally, it has LED lighting and a light tube.
Outside
To the front is a low maintenance yard with bespoke cast iron gates.
To the rear is a large private garden, mainly laid to lawn with pretty planted borders also features a pleasant patio area.
Property Location
Similar Properties
Semi-detached house For Sale Barnsley Semi-detached house For Sale S74 Barnsley new homes for sale S74 new homes for sale Flats for sale Barnsley Flats To Rent Barnsley Flats for sale S74 Flats to Rent S74 Barnsley estate agents S74 estate agents



.png)











