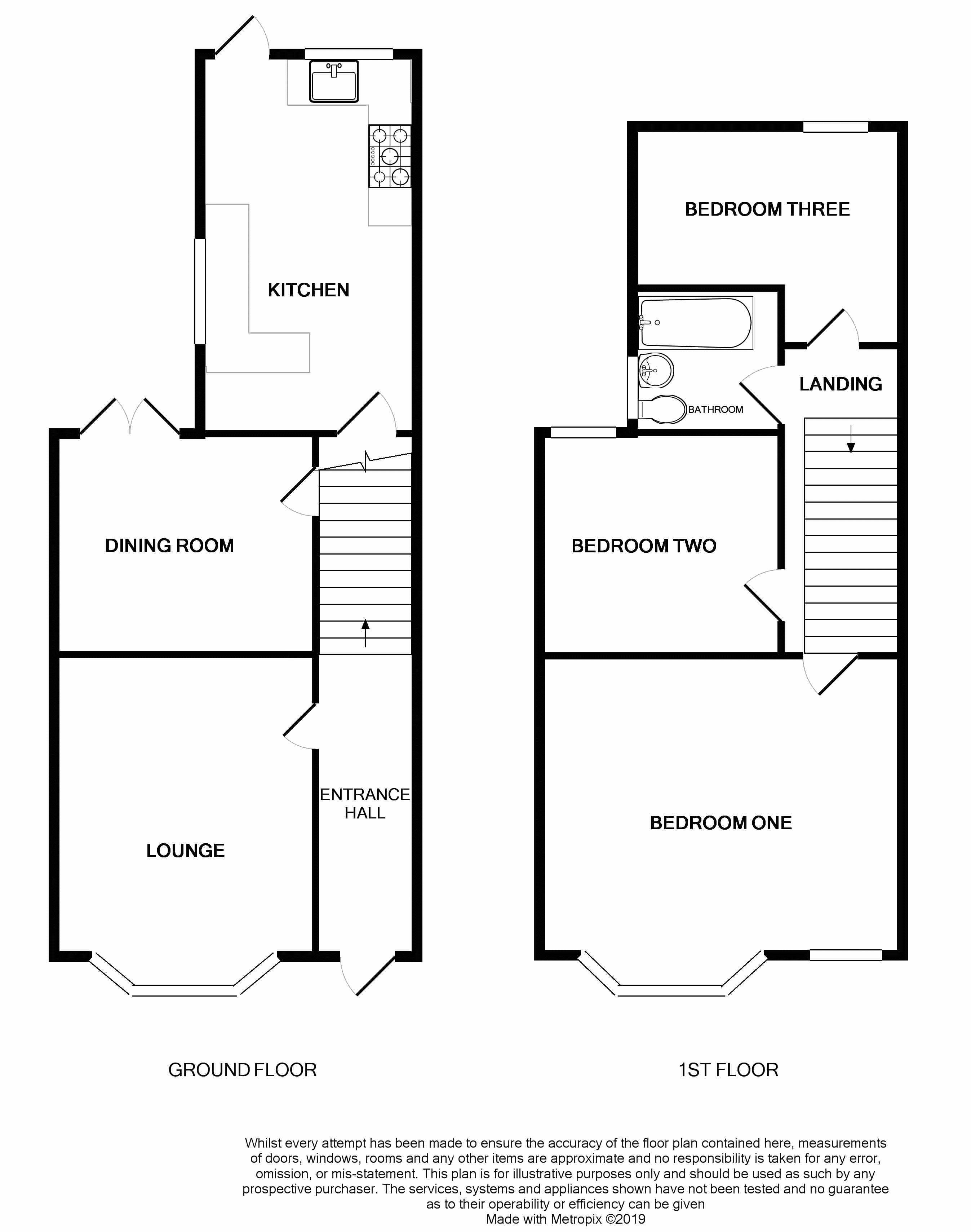3 Bedrooms Semi-detached house for sale in Tintern Avenue, Westcliff-On-Sea SS0 | £ 350,000
Overview
| Price: | £ 350,000 |
|---|---|
| Contract type: | For Sale |
| Type: | Semi-detached house |
| County: | Essex |
| Town: | Westcliff-on-Sea |
| Postcode: | SS0 |
| Address: | Tintern Avenue, Westcliff-On-Sea SS0 |
| Bathrooms: | 1 |
| Bedrooms: | 3 |
Property Description
Much improved & imposing, three double bedroom semi detached family home! Comprising two reception rooms & large open plan kitchen/breakfast room with integrated appliances & space for large white goods! Opening to a beautiful landscaped east backing rear garden. Further benefits include a part boarded loft with pull down ladders, fully double glazed with shutter blinds to the bay windows. Close to local shops, Palace Theatre, local schools and Southend Hospital. Not to be missed!
Lounge (13' 10'' x 11' 11'' (4.21m x 3.63m))
Double glazed bay window to the front aspect and a fitted gas radiator below. Feature brick fireplace with wooden mantel and stone hearth to the side. Soft grey fitted carpet, picture rail and coving with a textured ceiling. Decorative ceiling rose with chandelier.
Dining Room (11' 4'' x 10' 0'' (3.45m x 3.05m))
Double glazed french doors opening to the garden at the rear and a fitted gas radiator adjacent. Exposed brickwork chimney breast to the side aspect. Grey wooden effect laminate flooring and a smooth plastered ceiling.
Kitchen/Breakfast Room (17' 3'' x 9' 11'' (5.25m x 3.02m))
Double glazed windows to the rear and side aspects with a double glazed door leading to the garden. Modern base and drawer units with complimentary worktop and inset butler sink with drainer. Integrated washing machine and dishwasher with space for a range cooker and american style fridge freezer. High gloss tiled flooring and a smooth plastered ceiling with chandelier and spotlights. The rear wall also benefits from external solid wall insulation.
Bedroom One (15' 9'' x 13' 11'' (4.80m x 4.24m))
Double glazed bay window to the front aspect with a further double glazed window adjacent, all with fitted shutter blinds and a gas radiator below. Feature fireplace to the side aspect. Soft fitted carpet and a smooth plastered ceiling.
Bedroom Two (11' 1'' x 10' 4'' (3.38m x 3.15m))
Double glazed window to the rear aspect overlooking the garden and a fitted gas radiator below. Soft fitted carpet and a smooth plastered ceiling. Neutral decor.
Bedroom Three (10' 0'' x 9' 10'' (3.05m x 2.99m))
Double glazed window to the rear aspect overlooking the garden and a fitted gas radiator below. Wood effect laminate flooring and a smooth plastered ceiling. Neutral decor.
Bathroom (7' 4'' x 5' 11'' (2.23m x 1.80m))
Obscure double glazed window to the side aspect and a fitted heated towel rail to the front aspect. Modern suite comprising of a low level WC, pedestal hand basin and tiled panelled bath unit with rainfall shower unit. Fully tiled and neutral decor.
Garden (Approximately 50ft (unmeasured))
Commencing with a large patio area and access from the side gate. Proceeding with a landscaped area. Raised sleepers to the border with a selection of plants and shrubs. Large pitched workshop to the rear with power and lighting. Security lighting to the front and rear of the property with the addition of CCTV.
Property Location
Similar Properties
Semi-detached house For Sale Westcliff-on-Sea Semi-detached house For Sale SS0 Westcliff-on-Sea new homes for sale SS0 new homes for sale Flats for sale Westcliff-on-Sea Flats To Rent Westcliff-on-Sea Flats for sale SS0 Flats to Rent SS0 Westcliff-on-Sea estate agents SS0 estate agents



.png)







