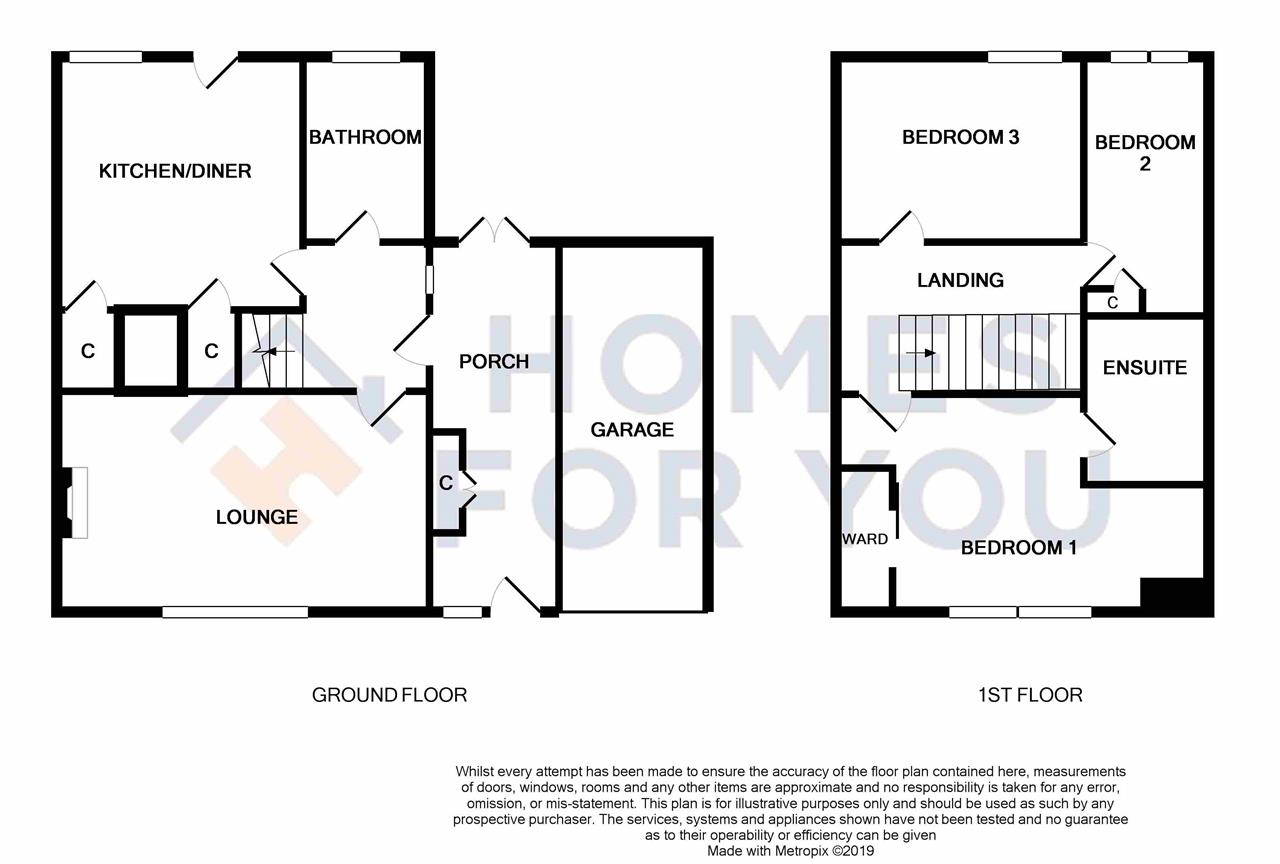3 Bedrooms Semi-detached house for sale in Tiree Cres, Polmont, Falkirk FK2 | £ 138,000
Overview
| Price: | £ 138,000 |
|---|---|
| Contract type: | For Sale |
| Type: | Semi-detached house |
| County: | Falkirk |
| Town: | Falkirk |
| Postcode: | FK2 |
| Address: | Tiree Cres, Polmont, Falkirk FK2 |
| Bathrooms: | 2 |
| Bedrooms: | 3 |
Property Description
*** 3 bedroom semi detached villa with private driveway and off road parking within the sought after polmont area ***
Homes For You are delighted to present to the market this attractive 3 bedroom semi detached villa with integral garage, large private driveway with off road parking located in a popular area of Polmont. This property has been maintained to a very high standard and benefits from modern gas central heating, double glazing with excellent storage throughout . Internally the property consists of extended entrance storm porch with storage, spacious lounge, modern fitted kitchen diner with all appliances and modern bathroom all on the ground floor. The first floor offers 3 well proportioned bedrooms all offering storage and the master providing an en-suite. Externally the property provides private off road parking and a large private tar-macadam driveway that leads to the integral garage. The stunning enclosed rear garden has been landscaped and is ideal for all the family. The village of Polmont offers excellent local amenities, schools and train station which is only a 10 minute walk. Edinburgh and Glasgow are accessible within 30 minutes by road and rail. Early Viewing Highly Recommended.
Rear Garden
*Stunning split level fully enclosed rear garden
Kitchen/Dining Area (3.51m (11' 6") x 3.28m (10' 9"))
*Modern fitted kitchen with all appliances
*Ample space for large table and chairs
*Access to rear garden
*2 large storage cupboards
Entrance Porch
*Excellent sized entrance storm porch
*Double storage cupboards
*French doors giving access to rear garden
*Tiled flooring
Lounge (4.96m (16' 3") x 2.92m (9' 7"))
*Bright and spacious front facing family lounge
*Feature marble fire place with new gas flamed fire
*Large floor to ceiling picture window with elevated views
*Laminated flooring
*Full window dressings
Bathroom (2.44m (8' 0") x 1.57m (5' 2"))
*Modern family bathroom with white 3 piece suite, electric shower over bath, vanity mirror and storage
*Rear facing window with full dressings
*Fully tiled wall and floor coverings
Master Bedroom With En Suite (4.36m (14' 4") x 2.87m (9' 5"))
*Bright and spacious front facing double bedroom
*Integrated mirrored wardrobes
*Carpet flooring
En Suite (2.22m (7' 3") x 1.49m (4' 11"))
*Spacious white 3 piece en suite
*Large corner shower cubicle with wall mounted electric shower
*Fully tiled wall and floor coverings
*Vanity storage with illuminated vanity mirror
*Electric shaving point and extractor fan
Bedroom 2 (3.48m (11' 5") x 2.24m (7' 4"))
*Rear facing double bedroom
*Free standing storage cupboard with shelving
*Carpet flooring
Bedroom 3 (2.59m (8' 6") x 2.54m (8' 4"))
*Well proportioned rear facing bedroom utilized as study/office
*All quality office storage units, desk equipment etc included
Rear Garden
*Stunning split level fully enclosed rear garden
*Large lower level paved patio area with chipped drying area with large rota dryer
*Feature fish pond
*Second level laid to lawn
*Third level includes timber garden shed, raised timber sun deck with railings, Large green house with vines
Rear Garden
*2 side gate access
Exctra Information
Home Report Value £140000
Council Tax Band "D"
Fully floored loft with ladder for easy access
Property Location
Similar Properties
Semi-detached house For Sale Falkirk Semi-detached house For Sale FK2 Falkirk new homes for sale FK2 new homes for sale Flats for sale Falkirk Flats To Rent Falkirk Flats for sale FK2 Flats to Rent FK2 Falkirk estate agents FK2 estate agents



.png)











