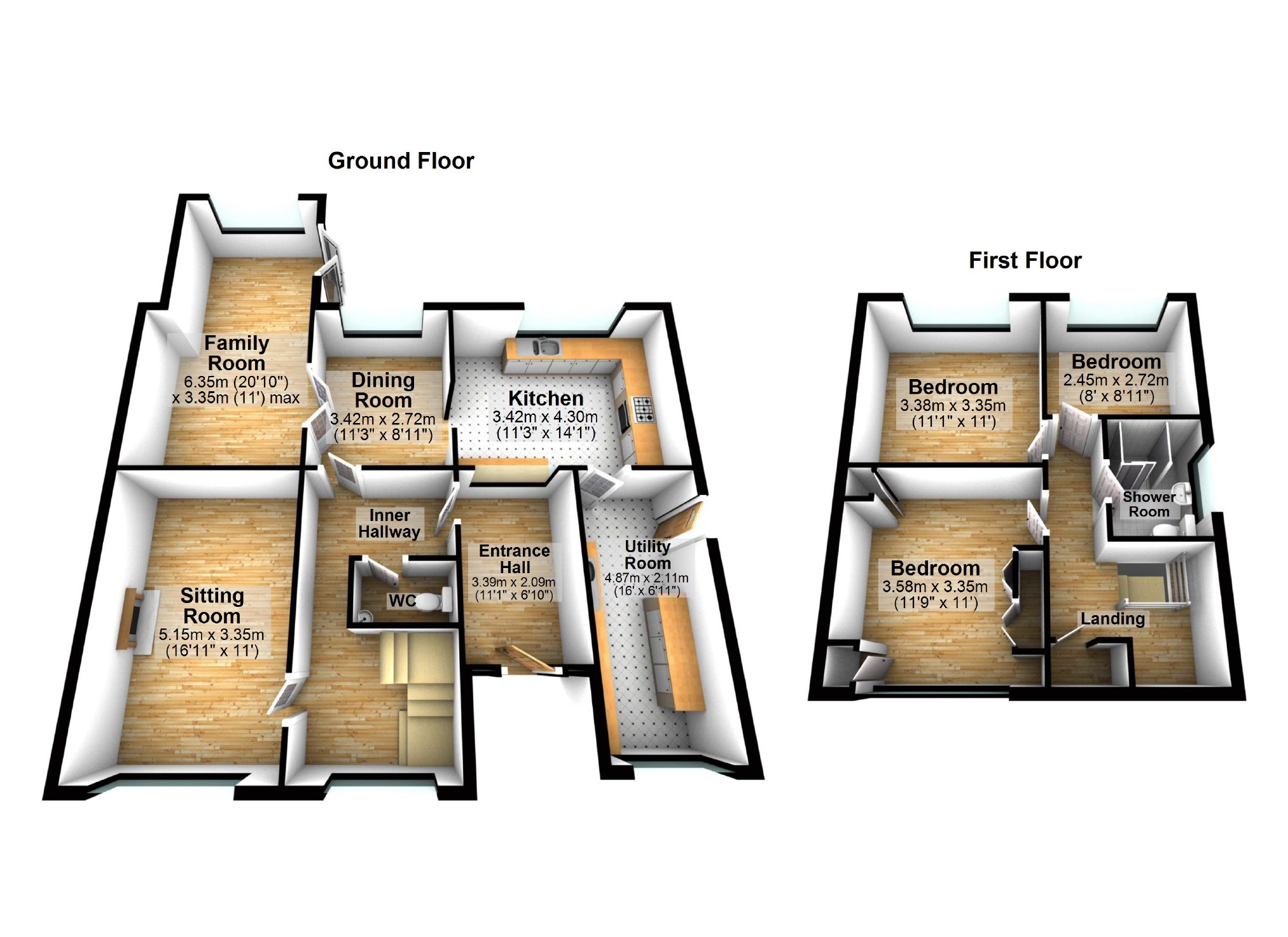3 Bedrooms Semi-detached house for sale in Tiverton Avenue, Leigh WN7 | £ 189,950
Overview
| Price: | £ 189,950 |
|---|---|
| Contract type: | For Sale |
| Type: | Semi-detached house |
| County: | Greater Manchester |
| Town: | Leigh |
| Postcode: | WN7 |
| Address: | Tiverton Avenue, Leigh WN7 |
| Bathrooms: | 1 |
| Bedrooms: | 3 |
Property Description
Hatton munro & partners are delighted to offer to the market this extended and well proportioned property which has private well proportioned rear gardens. This property offers flexible living accommodation with three reception rooms, three bedrooms and parking for three vehicles. Entry to the property is via an entrance porch and hallway with stairs rising to the first floor and providing access to the downstairs cloakroom/W/C, sitting room and to the dining room. A set of glazed double doors connect the dining room to the 19'9" X 11'0" family room. A fitted kitchen adjoins the dining room and has a 16'0" X 6'11" utilty room attached. To the first floor are three bedrooms and a modern showe room. Outside, there is parking to the front whilst to the rear is a private patio and lawn garden. Gas central heating, double glazing and no onward chain complete the package on offer.
Accommodation
Double glazed front door leading to:
Entrance Porch (11'2" x 6'5" (3.40m x 1.96m))
Double glazed window to either side of the front door. Power and lighting. Tiled flooring. Double glazed door to the:
Entrance Hall
Double glazed window to the front. Stairs rising to the first floor. Radiator. Access from the entrance hall to the downstairs cloakroom/w, c, sitting room and to the dining room.
Entrance Hall
Double glazed window to the front. Stairs rising to the first floor. Radiator. Access from the entrance hall to the downstairs cloakroom/w, c, sitting room and to the dining room.
Sitting Room (16'10" x 10'11" (5.13m x 3.33m))
Double glazed bow window to the front. Radiator. Coal effect gas fire with a feature surround. TV point.
Dining Room (11'2" x 8'11" (3.40m x 2.72m))
Double glazed window to the rear. Radiator. Laminate flooring. Open doorway to the kitchen. Glazed double doors to the side open to the:
Family Room (19'9" x 11'0" (6.02m x 3.35m))
Double glazed window to the rear. Double glazed French doors to the side open to the rear gardens. Two radiators. Laminate flooring.
Kitchen (14'1" x 10'9" (4.29m x 3.28m))
Double glazed window to the rear. Radiator. This fitted kitchen comprises a one and a half sink drainer unit, range of wall and floor mounted units, work surfaces with cupboards and drawers below. Breakfast bar. Tiled splash backs. Built in electric hob and extractor with a separate eye level stainless steel oven. Space and plumbing for an automatic dishwasher. Wall mounted gas combination boiler. Laminate flooring.
Utility Room (16'0" x 6'11" (4.88m x 2.11m))
Double glazed window to the front. UPVC external door to the side. Radiator. This well proportioned utility room comprises a sink drainer, work surfaces with cupboards and drawers below. Space and plumbing for an automatic washing machine, space for a dryer, fridge freezer and an under counter fridge or freezer. Laminae flooring.
First Floor
Landing with pull down ladder access to the loft space as well as to all three bedrooms and a shower room. Built in storage cupboard. The 19'8" x 9'6" loft space has a double glazed window to the side and a maximum height clearance of 5'9".
Bedroom One (11'9" x 11'0" (3.58m x 3.35m))
Double glazed window to the front. Fitted wardrobes with cabinets over and matching bedside cabinets.
Bedroom Two (11'1" x 11'0" (3.38m x 3.35m))
Double glazed window to the rear. Radiator.
Bedroom Three (8'11" x 8'0" (2.72m x 2.44m))
Double glazed window to the rear. Radiator.
Shower Room (7'1" x 5'5" (2.16m x 1.65m))
Double glazed window to the side. Stainless steel towel radiator. This modern shower room comprises a white inset low level w.C and vanity wash hand unit plus a double width shower enclosure that has an electric shower within.
Outside Front
The front gardens are enclosed and have been blocked paved to provide off road parking for up to three vehicles.
Outside Rear
Fantastic well proportioned rear gardens which offer a good degree of privacy to the rear. The gardens are laid to lawn with patio area. Mature tree borders. Gated side access.
Floor Plans
These particulars, whilst believed to be accurate are set out as a general outline only for guidance and do not constitute any part of an offer or contract. Intending purchasers should not rely on them as statements of representation of fact, but must satisfy themselves by inspection or otherwise as to their accuracy. No person in this firms employment has the authority to make or give any representation or warranty in respect of the property. No appliances have been tested and buyers are advised to check prior to entering into a binding contract.
Property Location
Similar Properties
Semi-detached house For Sale Leigh Semi-detached house For Sale WN7 Leigh new homes for sale WN7 new homes for sale Flats for sale Leigh Flats To Rent Leigh Flats for sale WN7 Flats to Rent WN7 Leigh estate agents WN7 estate agents



.jpeg)











