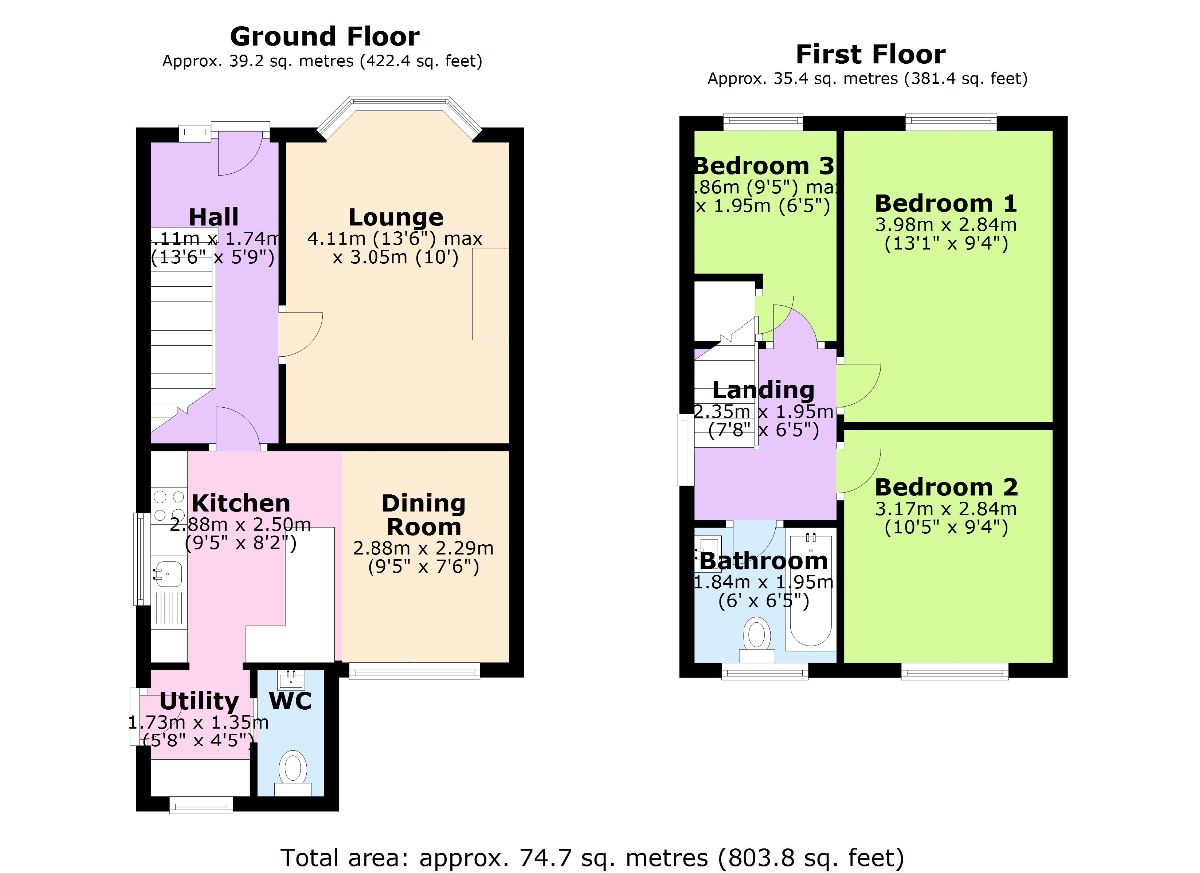3 Bedrooms Semi-detached house for sale in Tobermory Close, Haydock, St. Helens WA11 | £ 139,950
Overview
| Price: | £ 139,950 |
|---|---|
| Contract type: | For Sale |
| Type: | Semi-detached house |
| County: | Merseyside |
| Town: | St. Helens |
| Postcode: | WA11 |
| Address: | Tobermory Close, Haydock, St. Helens WA11 |
| Bathrooms: | 1 |
| Bedrooms: | 3 |
Property Description
Description
Hall
Window to the front elevation. Laminate flooring. Staircase to the first floor.
Lounge 13`6" x 10`0" (4.11m x 3.05m)
Bay window to the front elevation. Laminate flooring.
Dining room 9`5" x 7`6" (2.88m x 2.29m)
Window to the rear elevation. Laminate flooring.
Kitchen 9`5" x 8`2" (2.88m x 2.50m)
Modern kitchen fitted with a range of wall and base units with contrasting worksurfaces. Partially tiled walls in complimentary ceramics. Halogen hob, electric oven and chimney style extractor. Inset sink with mixer tap. Integrated dishwasher. Fitted breakfast bar. Window to the side elevation.
Utility room 5`8" x 4`5" (1.73m x 1.35m)
Window to the rear elevation. Fitted base and wall unit with contrasting worksurfaces. Partially tiled walls in complimentary ceramics. Plumbing for automatic washing machine.
W.C
Low level w.C and hand wash basin.
First floor
Landing 7`8" x 6`5" (2.35m x 1.95m)
Window to the side elevation. Loft access.
Bedroom one 13`1" x 9`4" (3.98m x 2.84m)
Window to the front elevation. Laminate flooring.
Bedroom two 10`5" x 9`4" (3.17m x 2.84m)
Window to the rear elevation. Laminate flooring.
Bedroom three 9`5" x 6`5" (2.86m x 1.95m)
Window to the front elevation. Laminate flooring.
Bathroom 6`6" x 6`5" (1.84m x 1.95m)
Modern suite in white comprising of a low level w.C., pedestal wash basin and panelled bath with over bath shower. Folding shower screen. Fully tiled walls in complimentary ceramics. Window to the rear elevation.
Front garden
Laid to lawn with driveway providing off road parking.
Rear garden
Paved and decked patio areas, artificial turf and summer house.
Energy efficiency rating: D
disclaimer:
Important notice:
These particulars are intended only as general guidance. The Company therefore gives notice that none of the material issued or visual depictions of any kind made on behalf of the Company can be relied upon as accurately describing any of the Specified Matters prescribed by any Order made under the Property Misdescriptions Act 1991. Nor do they constitute a contract,
part of a contract or a warranty. Floor plan is for illustrative purposes only. Measurements are approximate and not to scale.
'The services and or Appliances have not been tested'
Property Location
Similar Properties
Semi-detached house For Sale St. Helens Semi-detached house For Sale WA11 St. Helens new homes for sale WA11 new homes for sale Flats for sale St. Helens Flats To Rent St. Helens Flats for sale WA11 Flats to Rent WA11 St. Helens estate agents WA11 estate agents



.png)











