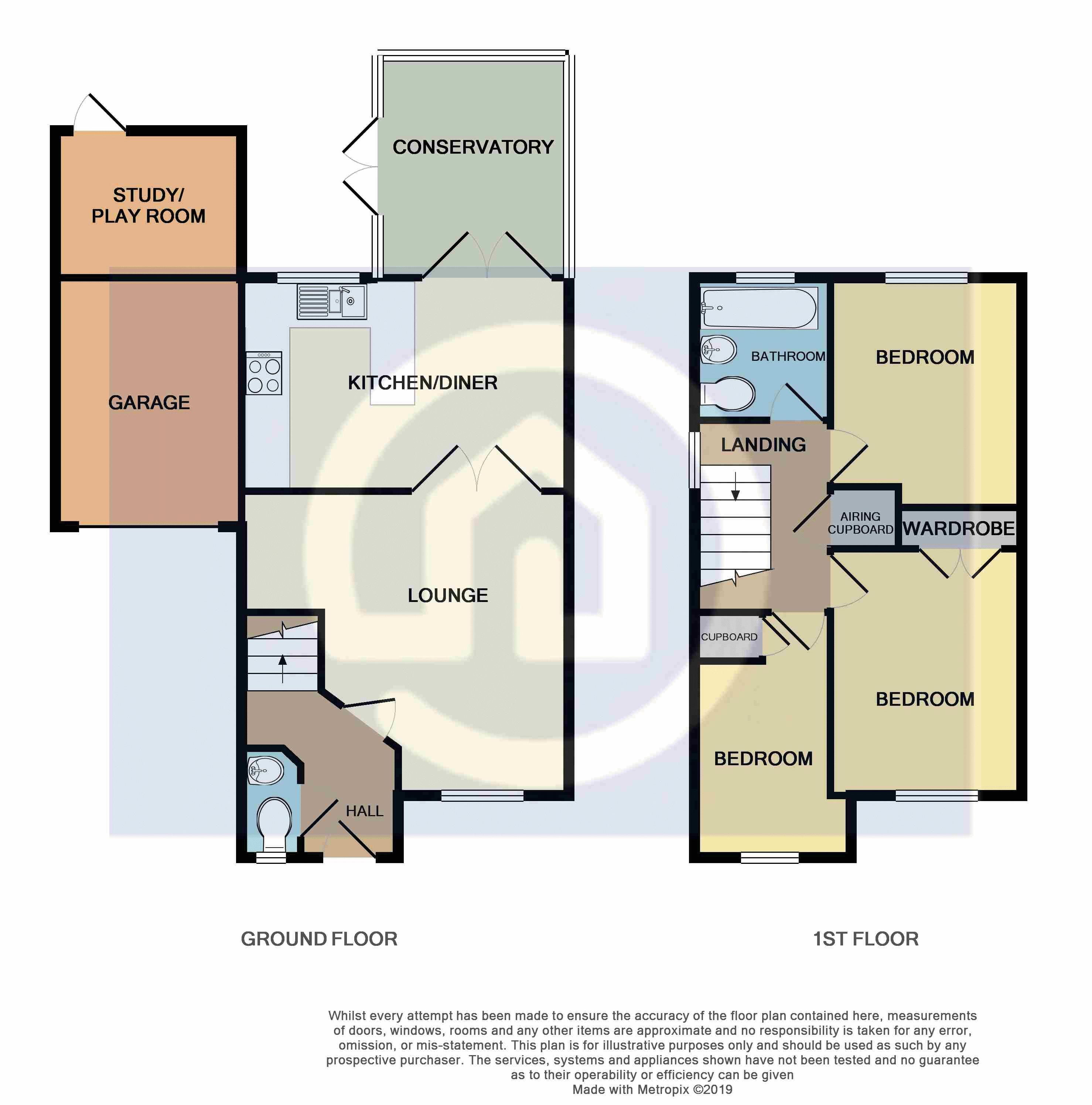3 Bedrooms Semi-detached house for sale in Tolkien Close, Bedford MK41 | £ 290,000
Overview
| Price: | £ 290,000 |
|---|---|
| Contract type: | For Sale |
| Type: | Semi-detached house |
| County: | Bedfordshire |
| Town: | Bedford |
| Postcode: | MK41 |
| Address: | Tolkien Close, Bedford MK41 |
| Bathrooms: | 2 |
| Bedrooms: | 3 |
Property Description
A very well presented three bedroom semi-detached home nestled in a quiet cul-de-sac location on the popular Cranbourne Gardens development constructed by Persimmon Homes approximately in 2002. This home has been well looked after and significantly improved throughout including smart contemporary decor throughout, solid ok flooring throughout the hall, living room and dining area, fitted plantation made to measure blinds plus a stylish refitted kitchen and upgraded bathroom. There is an entrance hall, cloakroom, spacious living room with opening doors into the impressive kitchen/diner which features an integrated dishwasher as well as a Zanussi oven, microwave and five burner gas hob. This flows nicely onto the Conservatory which acts as an excellent dining/entertaining space which overlooks the garden. On the first floor there are two double bedrooms and a reasonable sized single bedroom and family bathroom. Outside there is a driveway for two cars leading to the garage. The garage has been partitioned allowing for a storage area to the front leading through to a study/playroom, ideal for someone requiring an additional reception area. The rear garden is attractively laid out with a raised decking area with a pergola over and is fully enclosed.
The Cranbourne gardens development is situated on the fringe of Bedford and within the parish of Renhold, there are lots of open spaces surrounding the development for countryside walks. It is well placed for the A421 Southern bypass affording excellent access to the A1 and Camrbridge eastbound and Milton Keynes and the M1 westbound. There is a Tesco, Waitrose and Lidl supermarkets within easy reach. There is also restaurants and take-away's available close by. Bedford town centre is approximately 4 miles away having a train link into London St.Pancras station. The property falls into the catchment of either Putnoe or Renhold Primary and Mark Rutherford secondary school.
Entrance Hall
Entance via part frosted double glazed door to hall, radiator, oak floor, stairs to first floor.
Cloakroom
Low level WC, wash hand basin, frosted double glazed window to front, radiator, tiled floor.
Lounge (13' 4'' x 11' 3'' (4.06m x 3.43m))
Double glazed window to front with fitted plantation style blind, radiator, oak floor, fitted desk area underneath stairs, opening doors to
Kitchen/Diner (14' 4'' x 9' 5'' (4.37m x 2.87m))
Refitted with a range of base and eye level units and contrasting roll top work surfaces over, one and half bowl cermaic sink unit, tiled splash backs, integrated Zanussi oven, microwave and five ring gas burner with extracto over, integrated under counter fridge unit, integrated dishwasher, double glazed window to rear aspect, breakfast bar area, oak flooring, radiator, French doors leading to
Conservatory
Double glazed to all sides, double glzed French doors to garden, tiled floor, radiator.
Study/Playroom (8' 5'' x 7' 4'' (2.56m x 2.23m))
Partioned part of garage with tv point, laminate floor, double glazed door to rear garden and door leading into garage/store area.
First Floor Landing
Access to boarded loft with ladder and light, loft also houses replacement gas combination boiler, double glazed window to side with fitted blind, airing cupboard.
Bedroom One (10' 6'' x 8' 4'' (3.20m x 2.54m))
Double glazed window to front with fitted blind, radiator, built-in wardrobe.
Bedroom Two (10' 2'' x 8' 1'' (3.10m x 2.46m))
Double glazed window to rear with fitted blind, radiator.
Bedroom Three (10' 8'' x 5' 7'' (3.25m x 1.70m))
Double glazed window to front with fitted blind, radiator, bulk head cupboard.
Family Bathroom (6' 3'' x 6' 1'' (1.90m x 1.85m))
Panel enclosed bath with Mira shower over, vanity sink unit with storage underneath, low level WC, tiled floor and fully tiled walls, extractor fan, shaver point, frosted double glazed window to rear.
Outside
Front Garden
Laid to lawn with path to entrance, tarmac drive providing off road parking for two cars leading to garage.
Garage (8' 8'' x 8' 3'' (2.64m x 2.51m))
Partitioned into a storage area with door leading through to study/playroom. Plumbing for washing machine, eaves storage space.
Rear Garden
Laid to lawn with raised decked area and pergola over, fully enclosed with timber fencing.
Property Location
Similar Properties
Semi-detached house For Sale Bedford Semi-detached house For Sale MK41 Bedford new homes for sale MK41 new homes for sale Flats for sale Bedford Flats To Rent Bedford Flats for sale MK41 Flats to Rent MK41 Bedford estate agents MK41 estate agents



.png)











