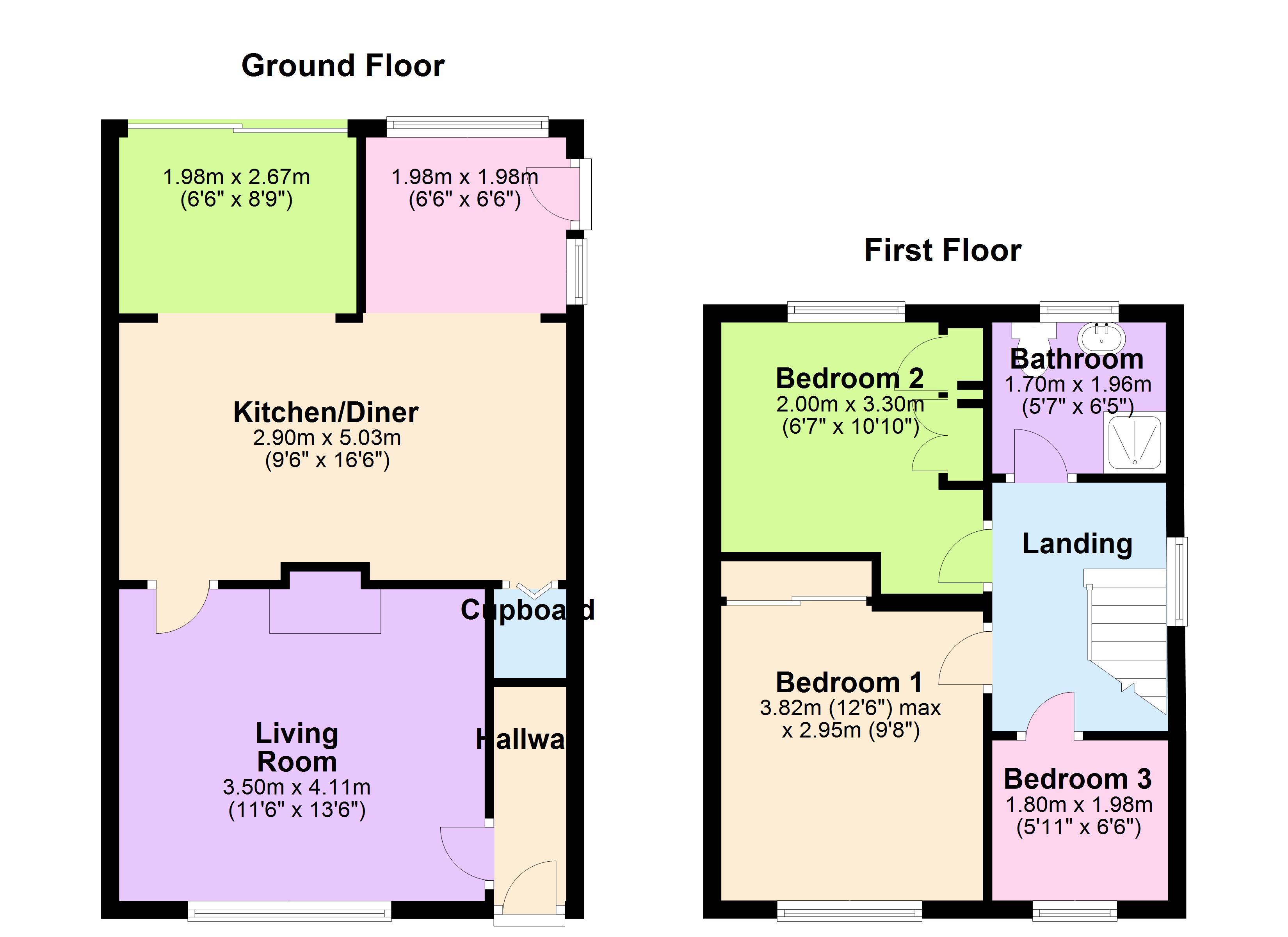3 Bedrooms Semi-detached house for sale in Toll Bar Drive, Sheffield S12 | £ 159,950
Overview
| Price: | £ 159,950 |
|---|---|
| Contract type: | For Sale |
| Type: | Semi-detached house |
| County: | South Yorkshire |
| Town: | Sheffield |
| Postcode: | S12 |
| Address: | Toll Bar Drive, Sheffield S12 |
| Bathrooms: | 1 |
| Bedrooms: | 3 |
Property Description
Early viewing is essential to appreciate this well presented three bedroom semi detached family home, situated on A quiet cul de sac and has A superb open plan kitchen/famly room. Book A viewing now online or call .
The property is situated in the popular suburb of Gleadless with easy access to the Supertram and public transport, local amenities on gleadless townend too. The well presented accommodation comprises entrance hallway, spacious living room, fantastic open plan kitchen/diner/family room with access to the lovely garden. To the first floor there are three good size bedrooms and a family shower room. Double glazed and gas centrally heated, ready to move in. To the outside there is an attractive front garden with driveway to the side and gated access to the rear with a lovely decked sun terrace and low maintenance astro turfed lawn area. Raised flower beds and shubs. No chain involved.
Entrance Hallway
Entrance to the property is via a Upvc front door into the hallway with staircase leading to the first floor and a door leads into the living room.
Living Room 13'2 x 11'6
A well presented and spacious living having a contemporary fireplace, front facing double glazed window, TV point and radiator to one wall.
Kitchen Diner 16'7 x 9'4 widening to 16'5
A stunning high gloss kitchen which has been extended and made into a large open plan kitchen/family room with access to the garden via patio doors and a utility area. The kitchen comprises of built in wall and base units with a complementing worksurface and inset 1 1/2 bowl sink. Built in double oven and hob with extractor over, integrated dishwasher and walk in understairs cupboard housing the fridge freezer. The utility area has space and plumbing for a washing machine and dryer. Plenty of natural light via rear facing glazed windows and large patio doors to the decked terrace.
First floor Landing
A nice open landing area with side facing double glazed window and spindle balustrade. Access hatch to the loft.
Bedroom One 9'8 x 10'8
Double bedroom with front facing double glazed window, radiator and built in sliding wardrobes.
Bedroom two 9'11 x 10'10
Double bedroom two has a rear facing double glazed window and radiator. Built in wardrobes and airing cupboard.
Bedroom three 6'6 x 5'11
Single bedroom three has a front facing double glazed window and radiator.
Shower room 6'5 x 5'7
Modern shower room with low flush wc, vanity hand wash basin and walk in shower cubicle with a mains pressure fed shower system. Tiled floor, radiator and rear facing double glazed window.
Outside
To the front of the property there is an attractive front garden with a driveway to its side providing off road parking. A side gate provides access to the lovely rear garden with large decked sun terrace and low maintenance astro turf. Raised flower beds all around and patio area ideal for BBQs.
Property Location
Similar Properties
Semi-detached house For Sale Sheffield Semi-detached house For Sale S12 Sheffield new homes for sale S12 new homes for sale Flats for sale Sheffield Flats To Rent Sheffield Flats for sale S12 Flats to Rent S12 Sheffield estate agents S12 estate agents



.png)











