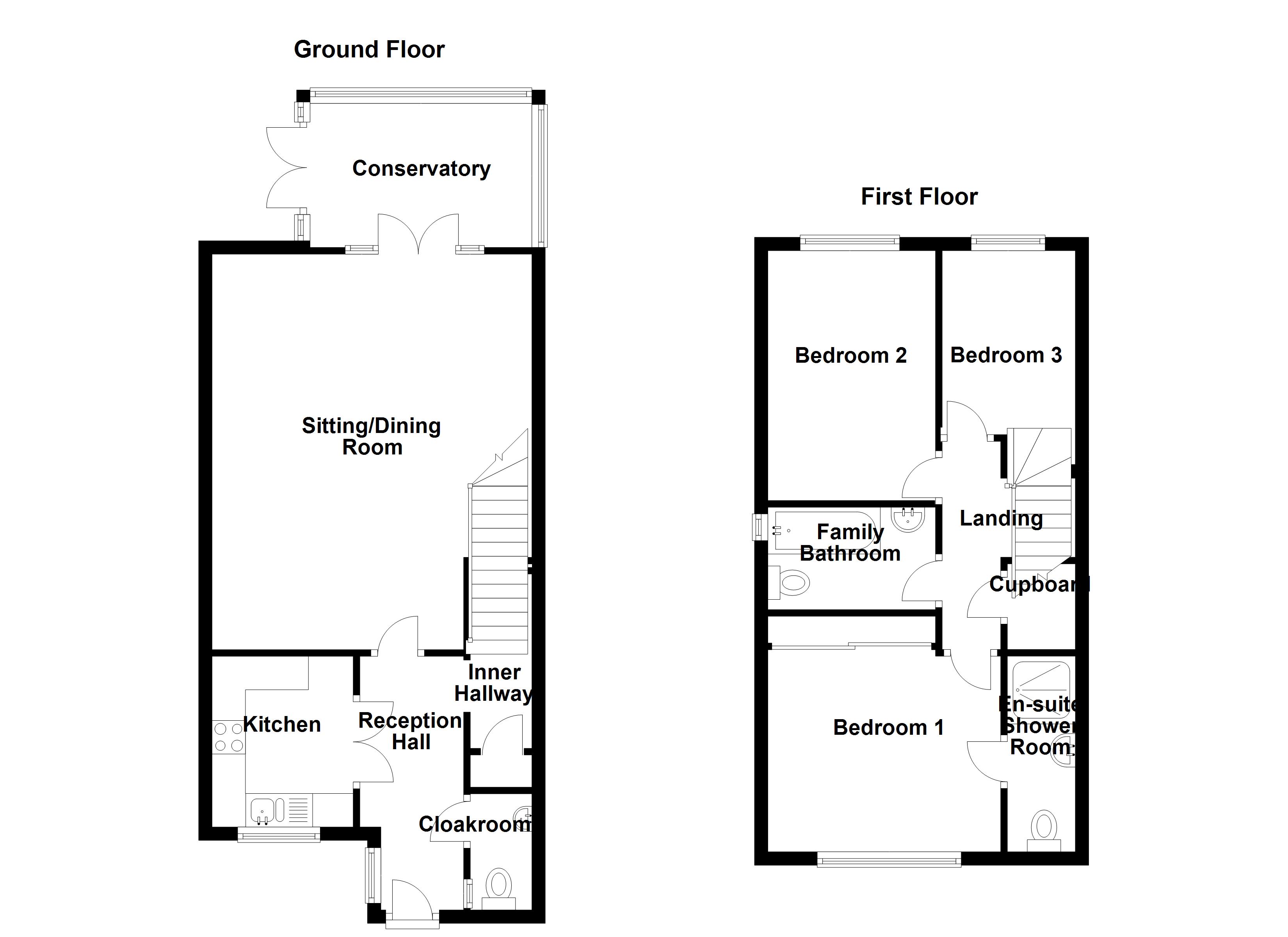3 Bedrooms Semi-detached house for sale in Tollsworth Way, Puckeridge, Ware SG11 | £ 400,000
Overview
| Price: | £ 400,000 |
|---|---|
| Contract type: | For Sale |
| Type: | Semi-detached house |
| County: | Hertfordshire |
| Town: | Ware |
| Postcode: | SG11 |
| Address: | Tollsworth Way, Puckeridge, Ware SG11 |
| Bathrooms: | 2 |
| Bedrooms: | 3 |
Property Description
Entrance Hall 9' 8" x 31' ( 2.95m x 9.45m )Upvc half double glazed front door, UPVC double glazed window to each side, storage cupboard housing electric fuse board, wall mounted radiator, power points and laminate flooringCloakroom 5' 6" x 3' ( 1.68m x 0.91m )Upvc double glazed window to side aspect, low level W/C, wash hand basin, tiled splash back, wall mounted radiator, dado rail and laminate flooring.Lounge/ Dining Room 17' 8" x 14' 10" ( 5.38m x 4.52m )Upvc double glazed french doors with full length double glazed windows to side, wall mounted radiator, television point, feature fire place with gas coal effect, cornicing and laminate flooring.Kitchen 10' x 6' 11" ( 3.05m x 2.11m )Upvc double glazed window to front aspect, fitted kitchen, fitted wall and base units, electric oven with electric hob and cooker hood, one and a half bowl sink with mixer tap, work top surfaces, space to plumb a washing machine, space for a fridge freezer, power points, tiled splash backs, spot lights to ceiling and laminate flooring.Conservatory 12' x 7' 8" ( 3.66m x 2.34m )Construction Upvc, double glazed front side and upward windows, tiled flooring, Upvc double glazed doors to side.Landing 10' 6" x 3' 4" ( 3.20m x 1.02m )Fitted carpets to stairs from hallway, stairs to first floor, loft access, airing cupboard housing hot water cylinder, power point, and fitted carpets.Bedroom 1 7' 7" x 6' 6" ( 2.31m x 1.98m )Upvc double glazed window to front aspect, built in wardrobes, wall mounted radiator, television point, power points and door leading to....En Suite 7' x 3' 1" ( 2.13m x 0.94m )Obscured Upvc double glazed window, enclosed shower cubicle, wash hand basin, extractor fan, wall mounted radiator, dado rail, tiled splash backs and tiled flooring.Bedroom 2 10' 6" x 8' 1" ( 3.20m x 2.46m )Upvc double glazed window to rear aspect, wall mounted radiator, power points and fitted carpet flooring.Bedroom 3 11' 4" x 9' 8" ( 3.45m x 2.95m )Upvc double glazed window to rear aspect, wall mounted radiator, power points and fitted carpet flooring.Bathroom 8' 2" x 5' ( 2.49m x 1.52m )Obscured Upvc double glazed window to side aspect, low level W/C, pedestal wash hand basin, bath with shower attachment, chrome wall mounted radiator, part panelled walls and mosaic tiled flooring.Rear Garden Mainly laid to lawn, plants and shrubbery to borders and patio area, access to garageGarage 16' 6" x 8' 6" ( 5.03m x 2.59m )Power points, lighting and up and over door.
Band: D
Property Location
Similar Properties
Semi-detached house For Sale Ware Semi-detached house For Sale SG11 Ware new homes for sale SG11 new homes for sale Flats for sale Ware Flats To Rent Ware Flats for sale SG11 Flats to Rent SG11 Ware estate agents SG11 estate agents



.png)









