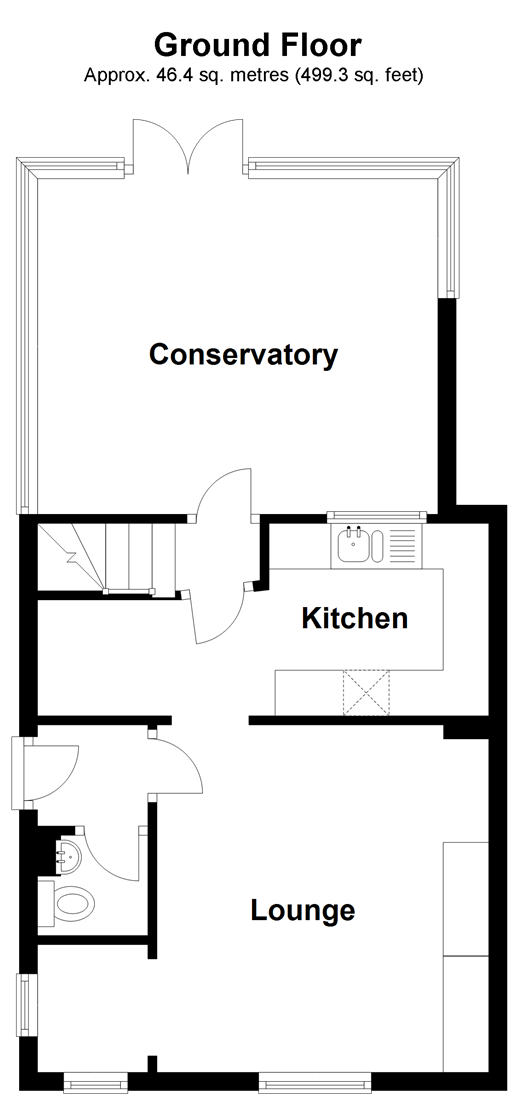3 Bedrooms Semi-detached house for sale in Tonbridge Road, Barming, Maidstone, Kent ME16 | £ 325,000
Overview
| Price: | £ 325,000 |
|---|---|
| Contract type: | For Sale |
| Type: | Semi-detached house |
| County: | Kent |
| Town: | Maidstone |
| Postcode: | ME16 |
| Address: | Tonbridge Road, Barming, Maidstone, Kent ME16 |
| Bathrooms: | 1 |
| Bedrooms: | 3 |
Property Description
This charming character home is located in a semi-rural setting, whilst still having the convenience of amenities, schools and transport links nearby too, as well as the scenic Kentish countryside.
Arrive home after a long day and retreat to the cosy yet spacious lounge, where there is ample space for all the family to gather in and catch up one another's day's events. Alternatively snuggle up on the sofa with your favourite film on the television. Can't agree on what to watch?
Well why not use the palatial conservatory as an additional living space to avoid any sibling arguments over the remote! On the other hand you could choose to use this useful space as the current owners are, and set it up as a dining room, ideal for those more formal dining occasions.
In the summer months the beautifully sized rear garden backs onto fields offering privacy as well as tranquillity, making this an ideal place to invite your loved ones over and host that barbecue you've always wanted to do so. The children can wear themselves out on the generous sized lawn area whilst the adults lap up the sunshine on the patio.
As night time approaches retreat to the top floor where a well-designed and spacious master bedroom is on offer, allowing you to shut the world behind for a relaxing rest. There are also two good size bedrooms on the first floor as well as a modern family bathroom offering plenty of space for families of all sizes.
Room sizes:
- Ground floor
- Cloakroom
- Entrance Hall
- Lounge 16'0 x 12'0 (4.88m x 3.66m)
- Conservatory 14'0 x 12'0 (4.27m x 3.66m)
- Kitchen 16'0 x 6'10 (4.88m x 2.08m)
- First floor
- Landing
- Bedroom 2 12'0 x 9'0 (3.66m x 2.75m)
- Bedroom 3 10'0 x 6'10 (3.05m x 2.08m)
- Bathroom 8'0 x 6'0 (2.44m x 1.83m)
- Second floor
- Bedroom 1 15'0 x 14'0 (4.58m x 4.27m)
- Juliette Balcony
- Outside
- Rear Garden
- Front Garden
- Off Road Parking
The information provided about this property does not constitute or form part of an offer or contract, nor may be it be regarded as representations. All interested parties must verify accuracy and your solicitor must verify tenure/lease information, fixtures & fittings and, where the property has been extended/converted, planning/building regulation consents. All dimensions are approximate and quoted for guidance only as are floor plans which are not to scale and their accuracy cannot be confirmed. Reference to appliances and/or services does not imply that they are necessarily in working order or fit for the purpose.
Property Location
Similar Properties
Semi-detached house For Sale Maidstone Semi-detached house For Sale ME16 Maidstone new homes for sale ME16 new homes for sale Flats for sale Maidstone Flats To Rent Maidstone Flats for sale ME16 Flats to Rent ME16 Maidstone estate agents ME16 estate agents



.gif)










