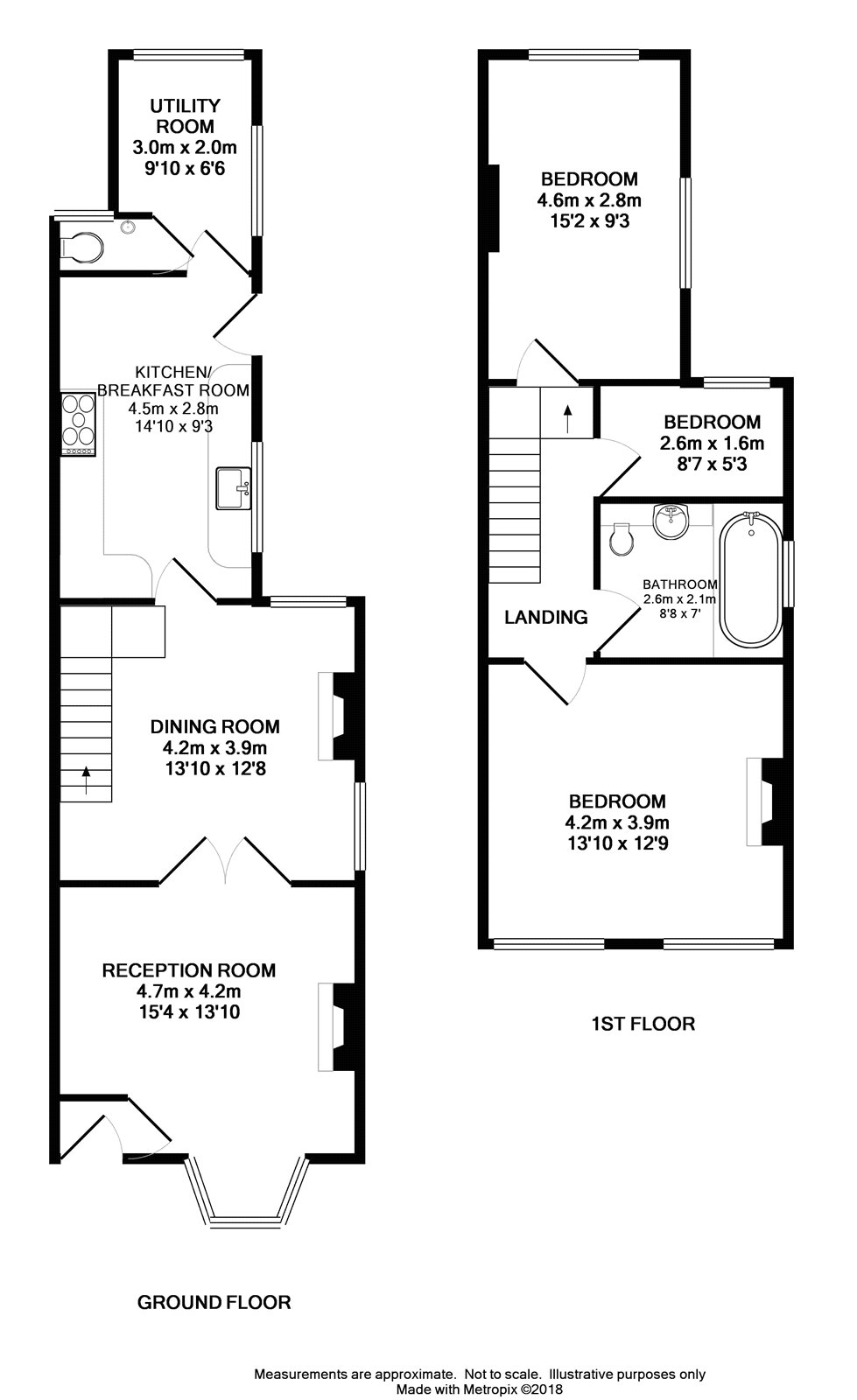3 Bedrooms Semi-detached house for sale in Top Dartford Road, Hextable, Kent BR8 | £ 375,000
Overview
| Price: | £ 375,000 |
|---|---|
| Contract type: | For Sale |
| Type: | Semi-detached house |
| County: | Kent |
| Town: | Swanley |
| Postcode: | BR8 |
| Address: | Top Dartford Road, Hextable, Kent BR8 |
| Bathrooms: | 1 |
| Bedrooms: | 3 |
Property Description
Robinson Jackson are delighted to present this rarely available 3 bedroom period semi detached family home located in the heart of Hextable Village. Offering many period features along with many bespoke fixtures and fittings. Attractive garden, off street parking and garage are among the many benefits. Add to these proximity to stations, schools and road links. There is little else one would need.
Exterior
Rear Garden Offering an attractive patio leading to grass lawn with pathway to rear gate with parking and garage access beyond.
Garage Up and over door to front with side access. Secured and set up with cctv.
Off Street Parking Space for at least three cars accessed via service road.
Front Garden Main gate for access to the property and second gate for rear access
Key Terms
Council Tax Band D - Sevenoaks District Council
Entrance Hall (3' 6" x 2' 11" (1.07m x 0.9m))
Door to front.
Reception Room (14' 4" x 13' 10" (4.37m x 4.22m))
Double glazed bay window to front. Feature fire place with wood burning stove. Radiator. French doors to dining room.
Dining Room (13' 10" x 12' 8" (4.22m x 3.86m))
Double glazed windows to side and rear. Feature fire place. Radiator. French doors to reception room. Door to kitchen/dining room.
Kitchen/Breakfast Room (14' 10" x 9' 3" (4.52m x 2.82m))
Double glazed window and door to side. Offering a bespoke hand crafted range of cabinets and counter top with space for range style cooker, dish washer and under counter fridge/freezer. Door to utility room.
Utility Room (9' 10" x 6' 6" (3m x 1.98m))
Double glazed windows to side and rear. Space for 'American' style fridge/freezer and washing machine. Access to cloakroom.
Cloak Room (4' 7" x 2' 9" (1.4m x 0.84m))
Opaque double glazed window to rear. Low level wc. Contemporary wash basin.
First Floor Landing (12' 8" x 5' 0" (3.86m x 1.52m))
Access to bedrooms, bathroom and loft.
Bedroom One (13' 10" x 12' 9" (4.22m x 3.89m))
Dual double glazed windows to front. Feature fire place. Radiator.
Bedroom Two (15' 2" x 9' 3" (4.62m x 2.82m))
Double glazed windows to side and rear. Radiator.
Bedroom Three (8' 7" x 5' 3" (2.62m x 1.6m))
Double glazed window to rear. Radiator.
Bathroom (8' 8" x 7' 0" (2.64m x 2.13m))
Opaque double glazed window to side. Enclosed bath with shower over. Vanity wash basin and wc. Column radiator.
Property Location
Similar Properties
Semi-detached house For Sale Swanley Semi-detached house For Sale BR8 Swanley new homes for sale BR8 new homes for sale Flats for sale Swanley Flats To Rent Swanley Flats for sale BR8 Flats to Rent BR8 Swanley estate agents BR8 estate agents



.png)











