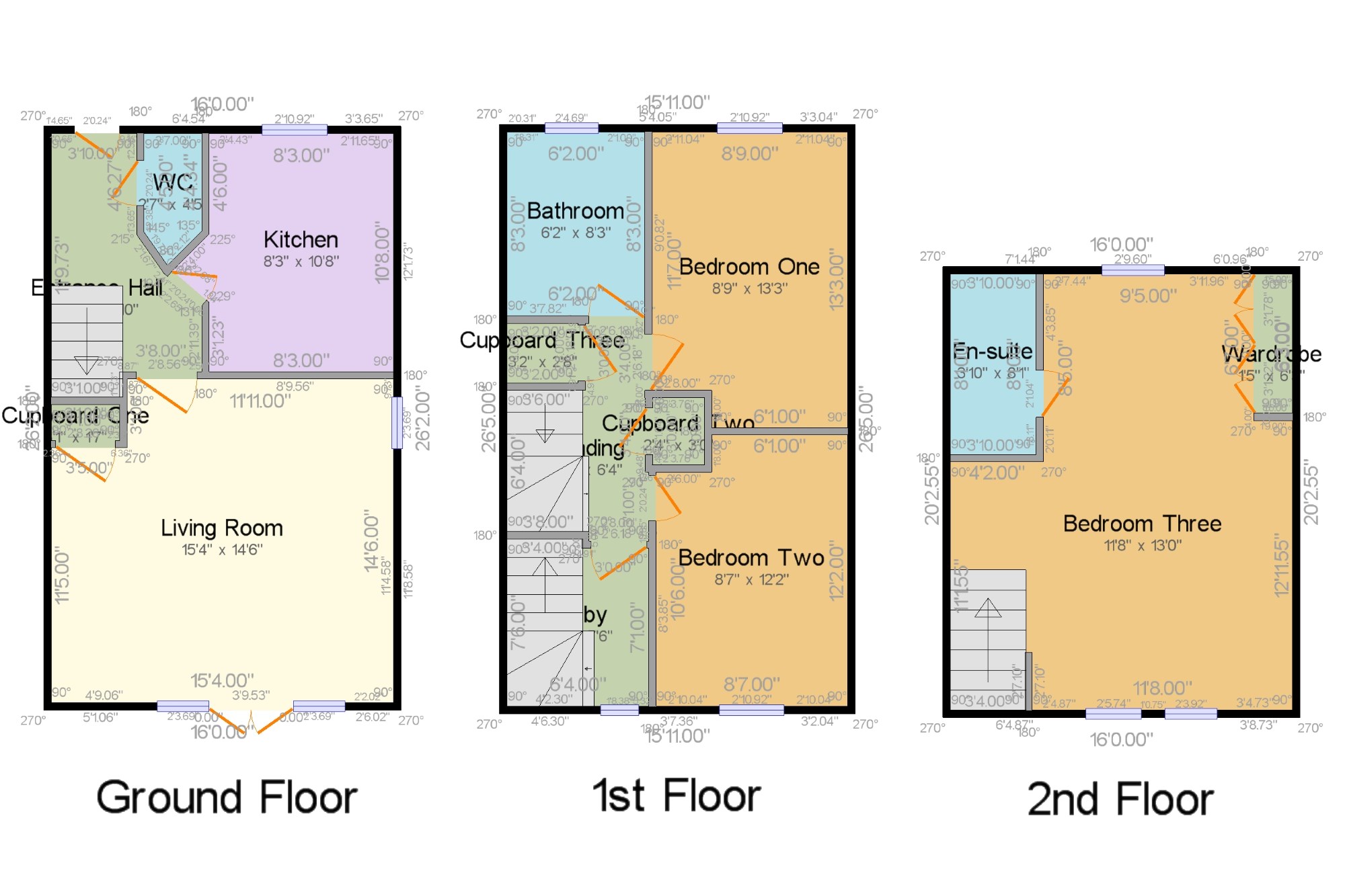3 Bedrooms Semi-detached house for sale in Topaz Crescent, Sutton-In-Ashfield, Nottinghamshire, Notts NG17 | £ 185,000
Overview
| Price: | £ 185,000 |
|---|---|
| Contract type: | For Sale |
| Type: | Semi-detached house |
| County: | Nottinghamshire |
| Town: | Sutton-in-Ashfield |
| Postcode: | NG17 |
| Address: | Topaz Crescent, Sutton-In-Ashfield, Nottinghamshire, Notts NG17 |
| Bathrooms: | 1 |
| Bedrooms: | 3 |
Property Description
Three double bedroom three storey semi detached family home available with no chain on the ever-popular Ashfields Estate. The property has drive for two to three cars, a detached garage and enclosed rear garden. Internally there is an entrance hallway, downstairs WC, dual aspect living room with French doors to the garden, and a kitchen. On the first floor there are two double bedrooms and a four piece bathroom with a bath and separate shower. There is also a lobby area with stairs leading to the top floor where there is a master suite with velux windows, fitted wardrobes and a door to the en-suite where there is a double shower unit.
Three storey semi detached home
Three double bedrooms
Bathroom, en-suite and downstairs WC
Drive for two to three cars plus detached garage
Popular Ashfields Estate location
Ideal for A38 and M1, no chain
Entrance Hall3'10" x 11'10" (1.17m x 3.6m). Composite double glazed door. Single radiator.
WC2'7" x 4'5" (0.79m x 1.35m). Single radiator, vinyl flooring, part tiled walls. Low flush WC, pedestal sink, extractor fan.
Kitchen8'3" x 10'8" (2.51m x 3.25m). Double glazed uPVC window. Single radiator, vinyl flooring, boiler housed in cupboard. Roll edge work surface, wall and base units, stainless steel sink with mixer tap and drainer, electric oven, gas hob, overhead extractor, space for washing machine, space for dryer, space for fridge/freezer.
Living Room15'4" x 14'6" (4.67m x 4.42m). UPVC French double glazed door. Double glazed steel window. Two single radiators, built-in storage cupboard.
Landing3'8" x 6'4" (1.12m x 1.93m). Two built-in storage cupboards.
Bedroom One8'9" x 13'3" (2.67m x 4.04m). Double glazed uPVC window. Single radiator.
Bedroom Two8'7" x 12'2" (2.62m x 3.7m). Double glazed uPVC window. Single radiator.
Bathroom6'2" x 8'3" (1.88m x 2.51m). Double glazed uPVC window with frosted glass. Heated towel rail, vinyl flooring, part tiled walls. Low flush WC, panelled bath with mixer tap, single enclosure shower, pedestal sink with mixer tap, extractor fan.
Lobby6'4" x 7'6" (1.93m x 2.29m). Double glazed uPVC window.
Bedroom Three11'8" x 13' (3.56m x 3.96m). Loft access. Two double glazed wood velux window. UPVC double glazed window to front. Two single radiators, fitted wardrobes. Door to en-suite.
En-suite3'10" x 8'1" (1.17m x 2.46m). Heated towel rail, vinyl flooring, part tiled walls, spotlights. Low flush WC, double enclosure shower, pedestal sink, extractor fan and shaving point.
Outside x . Driveway for two to three cars leading to a detached garage with up and over door. There is a shrub frontage with slab path leading to an under cover area at the front door where there is a wall mounted light. Gated access to the side leading into the rear garden which has a slab patio with outdoor tap and wall mounted light. The garden is gravelled for ease of maintenance with a hard standing to the rear of the garage and fenced boundaries.
Property Location
Similar Properties
Semi-detached house For Sale Sutton-in-Ashfield Semi-detached house For Sale NG17 Sutton-in-Ashfield new homes for sale NG17 new homes for sale Flats for sale Sutton-in-Ashfield Flats To Rent Sutton-in-Ashfield Flats for sale NG17 Flats to Rent NG17 Sutton-in-Ashfield estate agents NG17 estate agents



.png)











