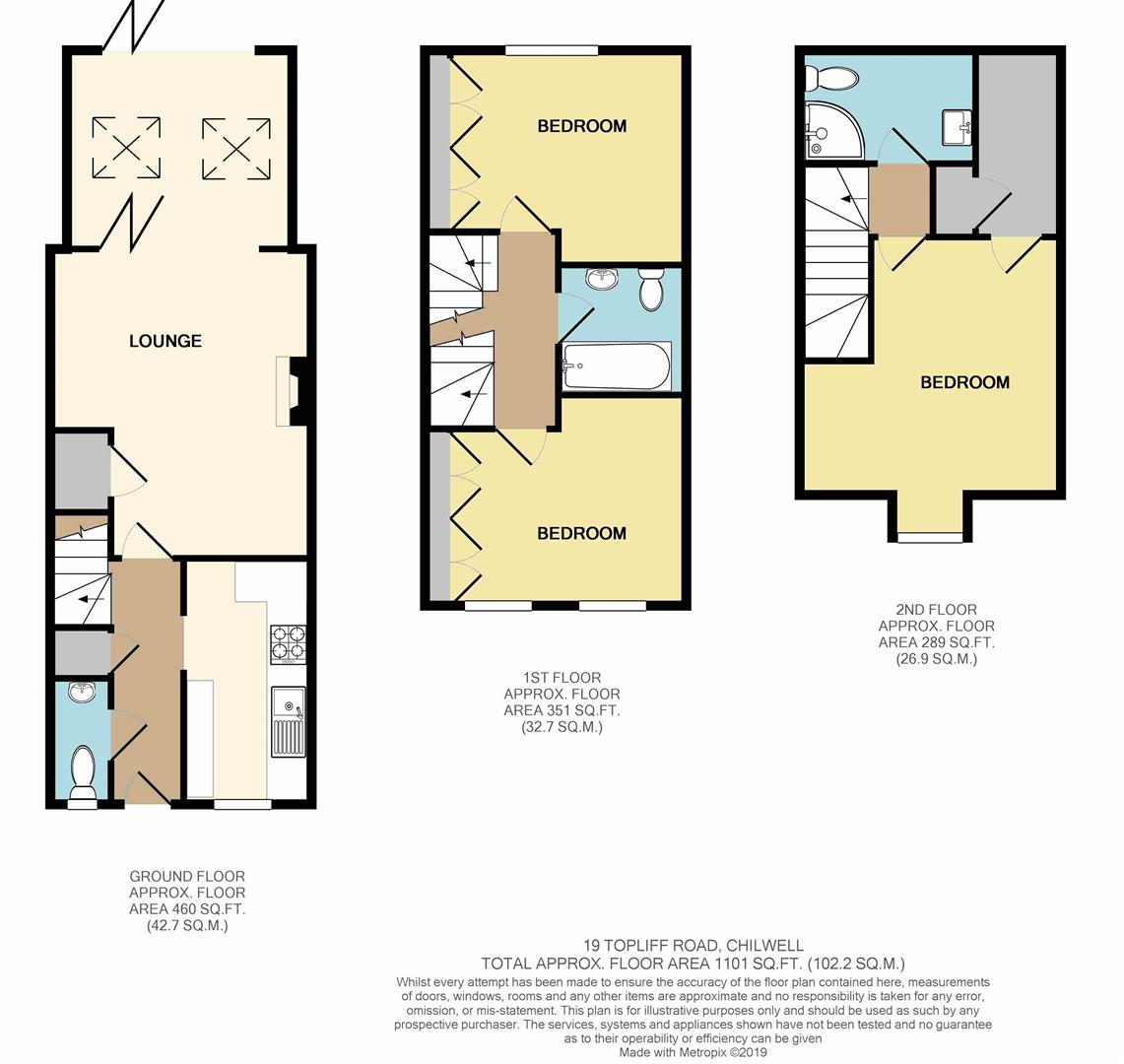3 Bedrooms Semi-detached house for sale in Topliff Road, Chilwell, Beeston, Nottingham NG9 | £ 250,000
Overview
| Price: | £ 250,000 |
|---|---|
| Contract type: | For Sale |
| Type: | Semi-detached house |
| County: | Nottingham |
| Town: | Nottingham |
| Postcode: | NG9 |
| Address: | Topliff Road, Chilwell, Beeston, Nottingham NG9 |
| Bathrooms: | 2 |
| Bedrooms: | 3 |
Property Description
A three double bedroom extended, mid-terraced house with accommodation arranged over three floors, situated towards the head of a quiet cul-de-sac, ideal for a range of amenities, where an internal viewing comes highly recommended.
An extended, three double bedroom, mid-terraced house.
Situated towards the head of a quiet and peaceful cul-de-sac location, within an extremely popular and convenient, residential location, the property is considered a fantastic opportunity for a variety of potential buyers, ideally placed for Chilwell retail park and Attenborough train station, as well as bus routes and Beeston town centre.
In brief, the internal accommodation comprises entrance hall with W.C, cloaks cupboard and stairs rising to the first floor, kitchen, spacious lounge and extended dining area with vaulted ceiling, Velux windows and bi-fold doors to garden to the ground floor; to the first floor there are two double bedrooms, and a family bathroom and to the second floor there is the master bedroom with a walk-in wardrobe and a shower room.
Outside, there is a gravelled, landscaped front garden and to the rear there is a low maintenance garden with decking area, artificial lawn, fenced boundaries and a rear access gate.
In order to be fully appreciated an internal viewing comes highly recommended.
Composite door to
Entrance Hall
With doors to W.C, cloaks cupboard, lounge and opening to the kitchen.
W.C
Low flush W.C, pedestal wash hand basin, radiator and UPVC double glazed window to the front.
Kitchen (3.68 x 1.9 (12'0" x 6'2"))
With a modern range of wall, base and drawer units, work surfacing with tiled splashbacks, upgraded additional work surfacing, gas hob with Neff oven and extractor fan over, single sink and drainer, plumbing for dishwasher, plumbing for washing machine, space for fridge freezer and UPVC double glazed window to the front.
Lounge (4.65 reducing to 2.7 x 3.94 red to 3.0 (15'3" redu)
Under stairs storage cupboard, radiator, electric fire and bi-fold doors to dining extension.
Dining Area (3.15 x 3.0 (10'4" x 9'10"))
Vaulted ceiling, radiator, two double glazed Velux windows and double glazed bi-fold doors to garden.
First Floor Landing
With doors to bedrooms 2 and 3 and family bathroom.
Bedroom 2 (3.95 x 3.08 reducing to 2.7 (12'11" x 10'1" reduci)
Fitted wardrobes, radiator and UPVc double glazed window to the rear.
Bedroom 3 (3.95 x 3.2 reducing to 2.7 (12'11" x 10'5" reducin)
Fitted wardrobes, radiator and two UPVC double glazed windows to the front.
Family Bathroom
A white, three piece suite comprising panelled with shower over and screen, low flush W.C, sink inset to vanity unit, radiator, extractor fan and part tiled walls.
Second Floor Landing
Doors to master bedroom and shower room.
Master Bedroom (3.95 red to 2.86 x 3.8 red to 1.82 (12'11" red to)
Radiator, UPVC double glazed dormer window to the front and door to
Walk-In Wardrobe (2.88 x 1.16 (9'5" x 3'9"))
Fitted shelving, hanging space and airing cupboard housing the hot water cylinder.
Shower Room (2.66 x 1.7 (8'8" x 5'6"))
A modern, three piece suite with multi-jet shower cubicle, low flush W.C, sink inset to vanity unit, heated towel rail, part tiled walls and Velux window to the rear.
Outside
There is a gravelled, landscaped front garden and to the rear there is a low maintenance garden with decking area, artificial lawn, fenced boundaries and a rear access gate.
A three double bedroom, extended, mid-terraced house with accommodation arranged over three floors, situated towards the head of a quiet cul-de-sac, ideal for a range of amenities, where an internal viewing comes highly recommended.
Property Location
Similar Properties
Semi-detached house For Sale Nottingham Semi-detached house For Sale NG9 Nottingham new homes for sale NG9 new homes for sale Flats for sale Nottingham Flats To Rent Nottingham Flats for sale NG9 Flats to Rent NG9 Nottingham estate agents NG9 estate agents



.png)











