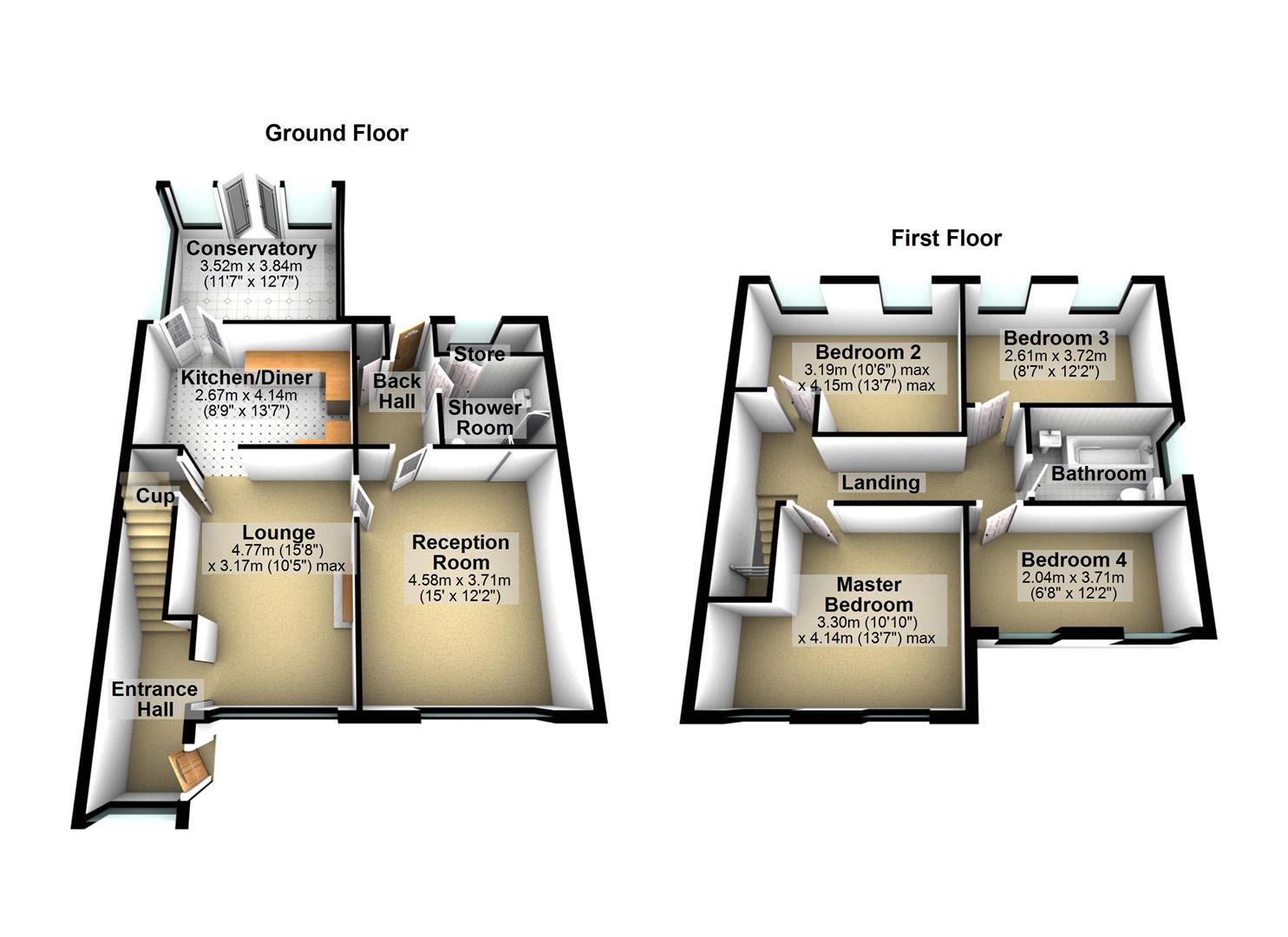4 Bedrooms Semi-detached house for sale in Torridon Crescent, Bradford BD6 | £ 120,000
Overview
| Price: | £ 120,000 |
|---|---|
| Contract type: | For Sale |
| Type: | Semi-detached house |
| County: | West Yorkshire |
| Town: | Bradford |
| Postcode: | BD6 |
| Address: | Torridon Crescent, Bradford BD6 |
| Bathrooms: | 2 |
| Bedrooms: | 4 |
Property Description
** extended, four bedrooms, three reception rooms to include conservatory, ground floor shower room, driveway with gated access**
An opportunity to acquire this four bedroom extended semi detached property occupying a corner plot position in the popular area of Woodside. Benefiting from three reception rooms to include a generous conservatory to the rear, this property comes with the bonus of an additional down stairs shower room providing convenience whilst entertaining. Being in need of some cosmetic attention yet providing ample living accommodation set over two floors, this property benefits from gated access to the front leading to a tarmacked driveway and a lawned garden to the rear. Being ideally located for a range of local amenities and being in reach of Bradford city centre, this property would be mostly suited to the property investor or growing family.
The accommodation briefly comprises of an entrance hall, sitting room, lounge, ground floor shower room, kitchen diner and conservatory. Upstairs you will find four bedrooms and house bathroom.
Book your early internal inspection immediately to avoid disappointment!
Entrance Hall
Access through a double glazed door with a double glazed window and black carpeted floor coverings.
Lounge (3.17m (max) x 4.77m (max) (10'4" (max) x 15'7" (ma)
Having a uPVC double glazed window to the front elevation, central heating radiator and a wall mounted fire place with a timber surround. Having a useful under stairs store cupboard.
Reception Room (3.71m x 4.58m (12'2" x 15'0"))
Formerly used as a second lounge/sitting room and having a uPVC double glazed window to the front elevation and a central heating radiator.
Ground Floor Shower Room
A three piece suite comprising of a low flush WC, pedestal wash hand basin and shower cubicle. With a chrome towel rail, tile effect vinyl flooring and providing access to a useful storage cupboard.
Back Hall
With a double glazed door leading to the garden.
Kitchen Diner (4.14m x 2.67m (13'6" x 8'9"))
Having a range of white wall, drawer and base units with a granite effect roll top work surface, an inset stainless steel sink and providing access to the conservatory via two double glazed doors.
Conservatory (3.84m x 3.52m (12'7" x 11'6"))
Fitted with uPVC double glazed windows and double French doors leading to the garden and having tile effect flooring.
Landing
Master Bedroom (4.14m (max) x 3.3m (max) (13'6" (max) x 10'9" (max)
Having two uPVC double glazed windows to the front elevation, central heating radiator and a useful storage cupboard.
Bedroom Two (4.15m (max) x 3.16m (max) (13'7" (max) x 10'4" (ma)
With two uPVC double glazed windows to the rear elevation, central heating radiator and striped carpeted floor coverings.
Bedroom Three (2.72m x 2.61m (8'11" x 8'6"))
With two uPVC double glazed windows to the rear elevation, central heating radiator and beige carpeted floor coverings.
Bedroom Four (3.71m x 2.04m (12'2" x 6'8"))
Having a uPVC double glazed window to the front elevation, central heating radiator and beige carpeted floor coverings.
Bathroom
A three piece suite comprising of a low flush WC, vanity unit providing cupboard storage space with an inset basin and a panelled bath with an overlying shower attachment. Having beige tiled splash backs, wood effect vinyl flooring, a uPVC double glazed window to the side elevation and towel rail.
External
To the front of the property are double gates leading to a tarmacked driveway. Access to the rear of the property is gained via the side. The rear garden contains a paved pathway with a raised lawned garden area.
Disclaimer
Please Note: None of the services or fittings and equipment has been tested and no warranties of any kind can be given; accordingly, prospective purchasers should bear this in mind when formulating their offers. The two storey extension was erected in 2001 to include an integral garage. We have not at this time seen sight of the amended plans for the second reception room or ground floor shower room. The Seller does not include in the sale any carpets, light fittings, floor covering, curtains, blinds furnishings, electrical/gas appliances (whether connected or not) unless expressly mentioned in these particulars as forming part of the sale.
Property Location
Similar Properties
Semi-detached house For Sale Bradford Semi-detached house For Sale BD6 Bradford new homes for sale BD6 new homes for sale Flats for sale Bradford Flats To Rent Bradford Flats for sale BD6 Flats to Rent BD6 Bradford estate agents BD6 estate agents



.png)











