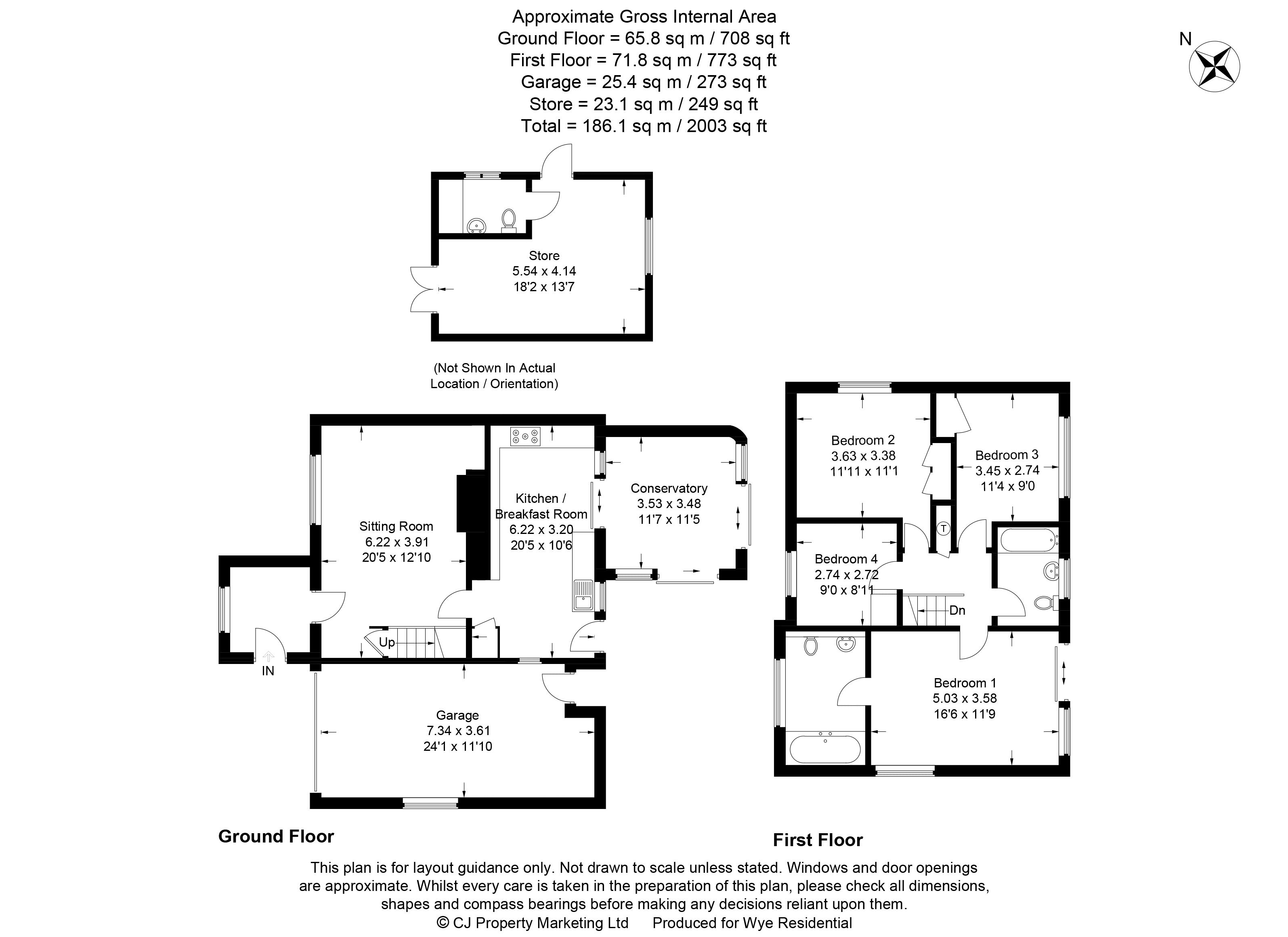4 Bedrooms Semi-detached house for sale in Totteridge Common, High Wycombe HP13 | £ 565,000
Overview
| Price: | £ 565,000 |
|---|---|
| Contract type: | For Sale |
| Type: | Semi-detached house |
| County: | Buckinghamshire |
| Town: | High Wycombe |
| Postcode: | HP13 |
| Address: | Totteridge Common, High Wycombe HP13 |
| Bathrooms: | 2 |
| Bedrooms: | 4 |
Property Description
Located in a lane on the edge of 'Totteridge Common' a spacious semi-detached family home offering scope for extension subject to planning permission if required. The property benefits from large level rear gardens with extensive driveway parking and a double length garage and several outbuildings. Situated in a convenient location within easy reach of both local amenities and town centre. Accommodation comprising: Entrance hall, 20' sitting room, 20' kitchen/breakfast room, conservatory, landing, master bedroom with en-suite bathroom, three further bedrooms, family bathroom, gas c/h, double glazing.
Entrance Vestibule
Door to front; double glazed windows, tiled floor, door to:
Sitting Room (20' 5'' x 12' 10'' (6.22m x 3.91m))
Double glazed windows to front aspect, feature fireplace, double radiator, ceiling coving, downlighting, Karndean flooring, glazed panelled door with stairs rising to first floor, door to:
Kitchen/Dining Room (20' 5'' x 10' 6'' (6.22m x 3.20m))
Fitted with an excellent range of wall and base level units with roll-edged worksurfaces, one-and-a-half bowl sink unit and drainer, space for American style fridge/freezer, double radiator, double glazed window to rear aspect, limestone tiled flooring, tiled splashbacks, door to:
Conservatory (11' 7'' x 11' 5'' (3.53m x 3.48m))
Laminate flooring, suspended ceiling, twin sliding double glazed patio doors opening to garden.
First Floor
Landing
Airing cupboard with hot water tank and slatted shelving, doors to bedrooms and family bathroom.
Bedroom One (16' 6'' x 11' 9'' (5.03m x 3.58m))
A double aspect room with double glazed window to side aspect and sliding double glazed patio doors overlooking rear garden, double radiator, door to:
En-Suite Bathroom (11' 9'' x 7' 0'' (3.58m x 2.13m))
Tiled panelled bath with mixer tap and shower attachment, vanity hand wash basin with mixer tap, range of cupboards fitted beneath, low-level WC, double glazed window to front aspect.
Bedroom Two (11' 11'' x 11' 1'' (3.63m x 3.38m))
Laminate flooring, radiator, double glazed window to side aspect, built-in wardrobe cupboard, access to airing cupboard.
Bedroom Three (11' 4'' x 9' 0'' (3.45m x 2.74m))
Double glazed window to rear aspect and garden, radiator, laminate flooring, built-in wardrobe cupboard.
Bedroom Four (9' 0'' x 8' 11'' (2.74m x 2.72m))
Laminate flooring, radiator, double glazed window to front aspect.
Family Bathroom
Panelled bath with mixer tap and shower attachment, hand wash basin, low-level WC, double glazed window to rear aspect, ceiling coving, radiator, tiled floor, tiling to water sensitive areas.
Outside
Gardens & Parking
There is a driveway and shingled area to the front providing off-road parking for a number of vehicles, access at the side leading to the rear garden. To the rear there is a covered terrace adjacent to the house with access to Utility Room and Gym. The rear garden comprises of a substantial level lawned area and ideal area for childrens play, enclosed by hedging and fencing.
Double Garage (24' 1'' x 11' 10'' (7.34m x 3.60m))
Electric roll-up door, wall mounted Valiant gas boiler.
Utility Room (7' 8'' x 4' 10'' (2.34m x 1.47m))
Hand wash basin, tiled floor, roll-top worksurface with space and plumbing under for washing machine, space for tumble dryer, tiled splashbacks.
Gym/Store (18' 2'' x 13' 7'' (5.53m x 4.14m))
Light and power.
Property Location
Similar Properties
Semi-detached house For Sale High Wycombe Semi-detached house For Sale HP13 High Wycombe new homes for sale HP13 new homes for sale Flats for sale High Wycombe Flats To Rent High Wycombe Flats for sale HP13 Flats to Rent HP13 High Wycombe estate agents HP13 estate agents



.png)











