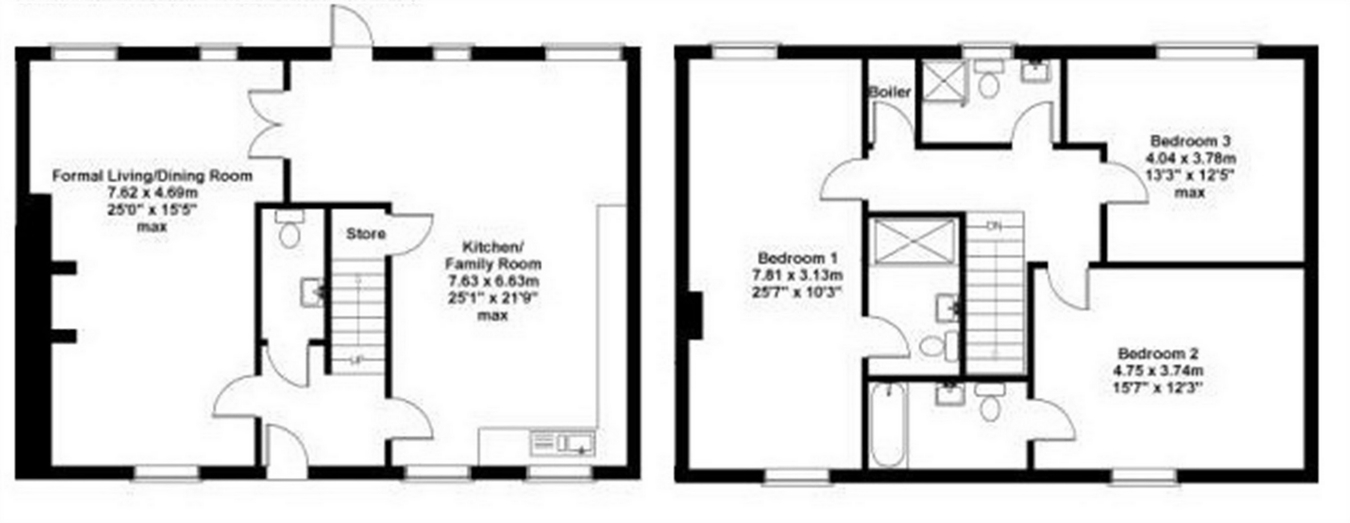3 Bedrooms Semi-detached house for sale in Tottington Road, Harwood, Bolton, Lancashire BL2 | £ 445,000
Overview
| Price: | £ 445,000 |
|---|---|
| Contract type: | For Sale |
| Type: | Semi-detached house |
| County: | Greater Manchester |
| Town: | Bolton |
| Postcode: | BL2 |
| Address: | Tottington Road, Harwood, Bolton, Lancashire BL2 |
| Bathrooms: | 0 |
| Bedrooms: | 3 |
Property Description
"Stone Cottage" is a stunning country cottage, with character and contemporary fixtures and fittings at every turn, with elevated panoramic views which makes this a stand out property within this cluster of award winning homes developed from the original 'Top o'th' Knotts Farm in 2010. It is in immaculate condition throughout featuring a designer "Siematic" dining kitchen and "Grohe" bathroom suites. The property has the benefit of uPVC triple/double glazed windows and the accommodation is warmed by a gas fired central heating system.
Outside there is a private parking area for three vehicles and tastefully manicured gardens to the front and rear with flagged and decked patio areas, flower beds and borders. Boasting a private drive approach via the rural section of Tottington Road, this property is within easy reach of the village centre, local amenities, schools and shops with a short drive to the town centre and motorway.
Only by viewing first hand will you be able to fully appreciate the beauty of this stunning unrivalled rural property. Strictly by appointment only.
Ground Floor
Entrance Hallway
A wide hallway with the staircase off to first floor. Access to the lounge, access via solid oak door and surround to the living kitchen with LED ceiling spot lights. Feature oak wood floor extending into the lounge with underfloor heating.
Cloakroom/WC
Comprising of quality 'Vitra' low level wc and wash hand basin in white with 'Grohe' chrome fittings. Natural tiled flooring with under floor heating and contrasting oak skirting's. Fitted cupboard beneath wash basin.
Lounge
A spacious formal living area with solid oak wood flooring and under floor heating. All of the windows are of individual shape and enjoy open views to the front. Satellite TV point and telephone point, LED ceiling spot lights and feature fireplace.
Stunning Living Kitchen/Family Room
A superb open plan 'L' shaped living kitchen and family room. The kitchen area is fitted with a range of 'Siematic' quality wall and base units complemented by ample granite work surfaces and a central breakfast bar/base unit, integral 'Neff' appliances including fridge, freezer, combi microwave and double electric oven in a stainless steel finish; inset 5 ring electric halogen hob with a filter hood above; integral dishwasher and auto washer with matching door fronts; single inset steel sink unit with tap over. Under unit lighting plus inset LED ceiling lighting. Two windows with solid oak window sills. Tiled floor extending out to the family dining area with under floor heating. Solid oak door leading to a useful under stairs store. Feature windows with integral shutter blinds to two elevations.
First Floor
Landing
Oak staircase leading to the landing. Inset LED ceiling spot lights. Access to all three bedrooms, boiler room and shower room.
Master Bedroom
Full height vaulted ceiling with LED ceiling spot lights, TV point. Windows to two elevations and fitted wardrobes and units.
En Suite Shower room
A modern three piece white suite with 'Vitra' white low level wc, wash hand basin and a full tiled 'wet room' shower with plumbed-in shower unit. Chrome towel rail/radiator. Tiled walls and floor.
Bedroom Two
Plus a range of quality custom fitted wardrobes to one wall in a contemporary finish, matching drawer unit. Telephone and TV point, full height vaulted ceiling with inset LED ceiling spot lights.
En Suite Bathroom
A superior full bathroom suite comprising of bath, wash hand basin and low level wc from the white 'Vitra' range. Tiled walls and matching floor. Ventilation extraction duct for air handling unit. LED ceiling spot lights.
Bedroom Three
Plus fitted wardrobes in a cream and brown finish to the whole of one wall. An excellent double third bedroom with LED inset ceiling spot lights.
Shower Room/WC
A luxury 'wet room' style shower with glazed screen, wash hand basin and low level wc in white, 'Grohe' fixtures and fittings. Fully tiled walls and floor. Ventilation extractor duct. Window to the rear.
Outside
Gardens
Front Garden - A very pleasant landscaped, turfed garden extending to the front and bordered by evergreen shrubs. Natural sandstone pathway to the front entrance and along the gable elevation.
Rear - A secluded lower patio paved in 'Autumn Bronze' sandstone. Steps of one piece sandstone leading up to the upper decked patio with feature glazed screen and dwarf sandstone wall. Conifer screen to rear.
Parking
Private three car parking to the rear with footpath. Low level illuminated bollards.
Additional Information
The property benefits from the installation of ceiling mounted speakers to all rooms. The speakers may be connected to a central source.
The cottage has calor gas central heating via under floor to the ground floor and via contemporary radiators to the first floor.
Sanitation is to a treatment plant and water is via a bore hole - management charges to be confirmed.
The property has the remainder of a 10 year Zurich Building guarantee from November 2010.
Property Location
Similar Properties
Semi-detached house For Sale Bolton Semi-detached house For Sale BL2 Bolton new homes for sale BL2 new homes for sale Flats for sale Bolton Flats To Rent Bolton Flats for sale BL2 Flats to Rent BL2 Bolton estate agents BL2 estate agents



.gif)











