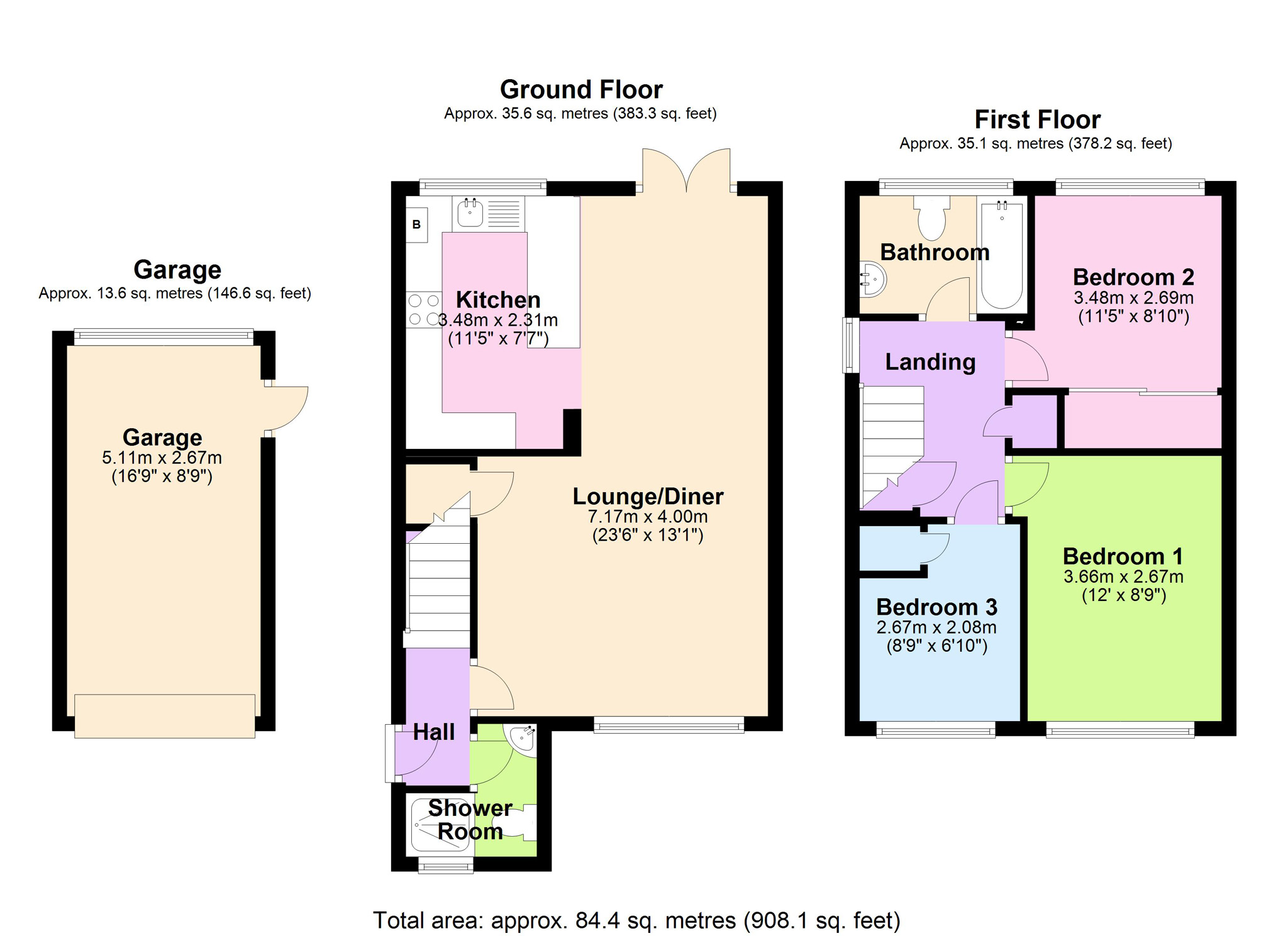3 Bedrooms Semi-detached house for sale in Touches Meadow, Chard, Somerset TA20 | £ 220,000
Overview
| Price: | £ 220,000 |
|---|---|
| Contract type: | For Sale |
| Type: | Semi-detached house |
| County: | Somerset |
| Town: | Chard |
| Postcode: | TA20 |
| Address: | Touches Meadow, Chard, Somerset TA20 |
| Bathrooms: | 2 |
| Bedrooms: | 3 |
Property Description
Overview
House Network Ltd are delighted to present this well presented three bedroom semi detached house enjoying a large corner plot location with the potential of further development (subject to planning and building consents) and off street parking for a good number of vehicles and situated within walking distance of Chard reservoir and nature reserve
The property briefly consists of: Entrance hallway with a downstairs Wet Room/W.C, Open plan Lounge/Diner and Kitchen area with a modern fitted Kitchen with French doors leading out into the rear garden. To the first floor, three good sized Bedrooms, two of which with fitted storage and a modern Family Bathroom. The property also benefits from uPVC double glazing and gas central heating, garage and shed and also with ample off road parking for upto 4 cars (or the current owners have 2 caravans, a boat and a car!).
Situtation
Located at the end of a cul-de-sac and within walking distance of Chard Reservoir - a local nature reserve - not only a scenic, calming place for you to enjoy right on your doorstep, but also the perfect spot to explore. From the hidden trails within the woodland, to the variety of wildlife along the waters edge. If this wasnt idyllic enough, you also have the Blackdown Hill - an area of outstanding natural beauty - on your doorstep.
Chard itself is an historic market town and offers a mix of independent shops, supermarkets and eateries as well as a small market on a Saturday. You also have Taunton, Yeovil, Honiton and Exeter within easy reach. The Jurassic Coast is also just a short distance away.
The property measures approx. 84.4 sq mtrs (908.1 sq ft)
Viewings by appointment only through House Network Ltd.
Hall
uPVC double glazed front entrance door, radiator, fitted carpet, stairs to first floor, door into:.
Wet Room/w.C
Fully tiled Wet Room with walk-in double shower, corner wash hand basin and low level W.C, ceramic tiled flooring, uPVC obscure double glazed window to front, heated towel rail.
Lounge/diner 23'6 x 13'1 (7.17m x 4.00m)
uPVC double glazed window to front, understairs storage cupboard, two double radiators, fitted carpet to Lounge area, vinyl flooring to Dining Area, three wall lights, uPVC double glazed french double doors to rear garden, open plan into:.
Kitchen 11'5 x 7'7 (3.48m x 2.31m)
Fitted with a matching range of cream soft close base and eye level units with worktop space over and tiled splashbacks, stainless steel sink unit with mixer tap, plumbing for washing machine, space for fridge/freezer, built-in eye level double oven, built-in four ring electric induction hob with stainless steel extractor hood over, uPVC double glazed window to rear, vinyl flooring. Wall mounted Valiant gas boiler providing domestic hot water and central heating throughout the property.
Landing
uPVC double glazed window to side, airing cupboard slatted shelving and a further cupboard space with slatted shelving, fitted carpet, access to part boarded loft space with pull down metal ladder and fitted light point, doors to all Bedrooms and Bathroom.
Bedroom 1 12'0 x 8'9 (3.66m x 2.67m)
uPVC double glazed window to front, radiator, television point, fitted carpet.
Bedroom 2 11'5 x 8'10 (3.48m x 2.69m)
uPVC double glazed window to rear, fiited storage cupboards with mirrored sliding doors, fitted carpet.
Bedroom 3 8'9 x 6'10 (2.67m x 2.08m)
uPVC double glazed window to front, storage cupboard, radiator, fitted carpet, television point.
Bathroom
Fitted with three piece suite comprising panelled bath with shower over, pedestal wash hand basin and low-level WC, tiled surrounds, uPVC obscure double glazed window to rear, radiator, vinyl flooring.
Garage
Detached garage with side personal door, power and light connected, single glazed window to rear, up and over door to the front.
Outside
Front
To the front, off-road parking for a number of vehicles to the front and side.
Left
Driveway to the side leading to garage and car parking space for up to 4 cars or two caravans.
Rear
Corner plot with wooden fencing, steps down to paved patio area, most of the garden mainly laid to lawn, outside cold water tap, outside security lights.
Property Location
Similar Properties
Semi-detached house For Sale Chard Semi-detached house For Sale TA20 Chard new homes for sale TA20 new homes for sale Flats for sale Chard Flats To Rent Chard Flats for sale TA20 Flats to Rent TA20 Chard estate agents TA20 estate agents



.png)



