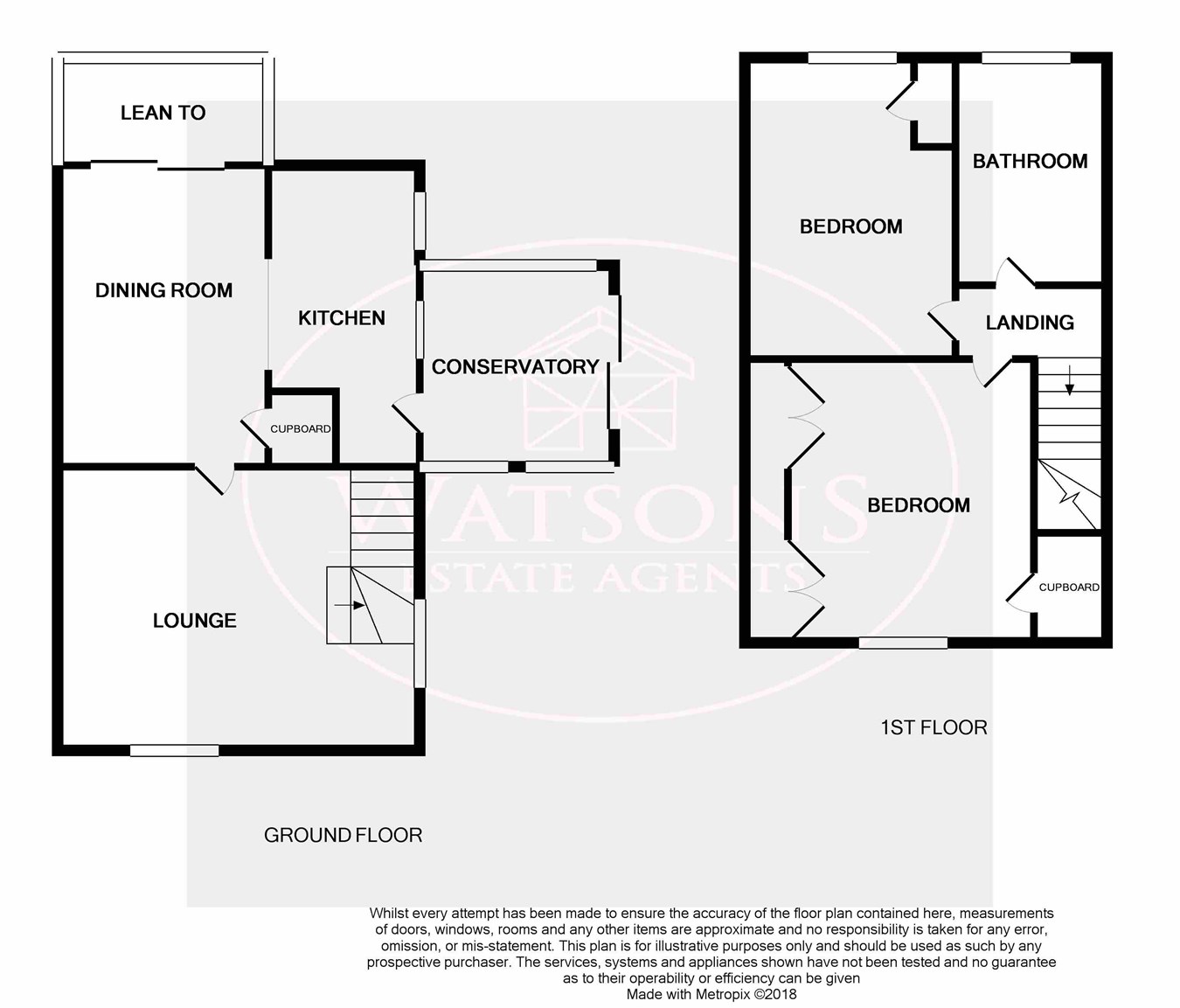2 Bedrooms Semi-detached house for sale in Tower Crescent, Kimberley, Nottingham NG16 | £ 130,000
Overview
| Price: | £ 130,000 |
|---|---|
| Contract type: | For Sale |
| Type: | Semi-detached house |
| County: | Nottingham |
| Town: | Nottingham |
| Postcode: | NG16 |
| Address: | Tower Crescent, Kimberley, Nottingham NG16 |
| Bathrooms: | 0 |
| Bedrooms: | 2 |
Property Description
Ideally suited to first time buyers or people looking to downsize, this 2 bedroom semi detached property sits at the head of a quiet cul de sac in the popular 'Swingate' area of Kimberley. The generous plot provides the potential to extend (stpp) without sacrificing too much of the outdoor garden space. The accommodation in brief comprises: Lounge, dining room, kitchen, conservatory, lean to, two double bedrooms and bathroom with three piece suite and shower. Outside, the garden to the rear is private and predominantly lawned and a driveway to the side provides off road parking and leads to a single detached garage. This location is just half a mile from the shops and amenities of Kimberley Town Centre and is within walking distance to Kimberley Primary School. Call Watson 8am-8pm to book your viewing.
"An ideal place for dog lovers, gardeners and walkers."
Ground floor
conservatory
Timber & glass construction with sliding entrance door and door to kitchen.
Kitchen
3.96m x 1.83m (13' 0" x 6' 0") A range of wall & base units, work surfaces incorporating a stainless steel sink & drainer unit, integrated electric oven & halogen hob, uPVC double glazed window to the side, single glazed wooden window to the side, radiator, opening into dining room.
Dining room
3.94m x 2.74m (12' 11" x 9' 0") Aluminium sliding patio doors to the lean to, radiator and door to lounge.
Lounge
4.71m x 3.64m (15' 5" x 11' 11") UPVC double glazed window the front and side, stairs to the first floor, electric fire with fire place surround, double radiator, TV aerial & telephone points.
First floor
landing
UPVC double glazed window to the side, access to the attic (partly boarded) with power & light, radiator. Doors to the bedrooms & bathroom.
Bedroom 1
3.64m x 3.14m (11' 11" x 10' 4") UPVC double glazed window to the front, a range of fitted wardrobes, over stair storage cupboard, radiator.
Bedroom 2
3.98m x 2.74m (13' 1" x 9' 0") UPVC double glazed window to the rear, cupboard housing the boiler, radiator.
Bathroom
3 piece suite in white comprising WC, pedestal sink unit & bath with electric shower over, obscured uPVC double glazed window to the rear, radiator.
Outside
outside
The private rear garden has a tarmacadam and concrete patio area which leads down to the lawned garden with plant and shrub borders. There is also a separate section which would be ideal for an allotment. The garden is enclosed by a wall and hedging with gated access to the side. To the front of the property is a tarmacadam driveway providing off road parking and leading to a detached single garage with double doors.
Property Location
Similar Properties
Semi-detached house For Sale Nottingham Semi-detached house For Sale NG16 Nottingham new homes for sale NG16 new homes for sale Flats for sale Nottingham Flats To Rent Nottingham Flats for sale NG16 Flats to Rent NG16 Nottingham estate agents NG16 estate agents



.png)











