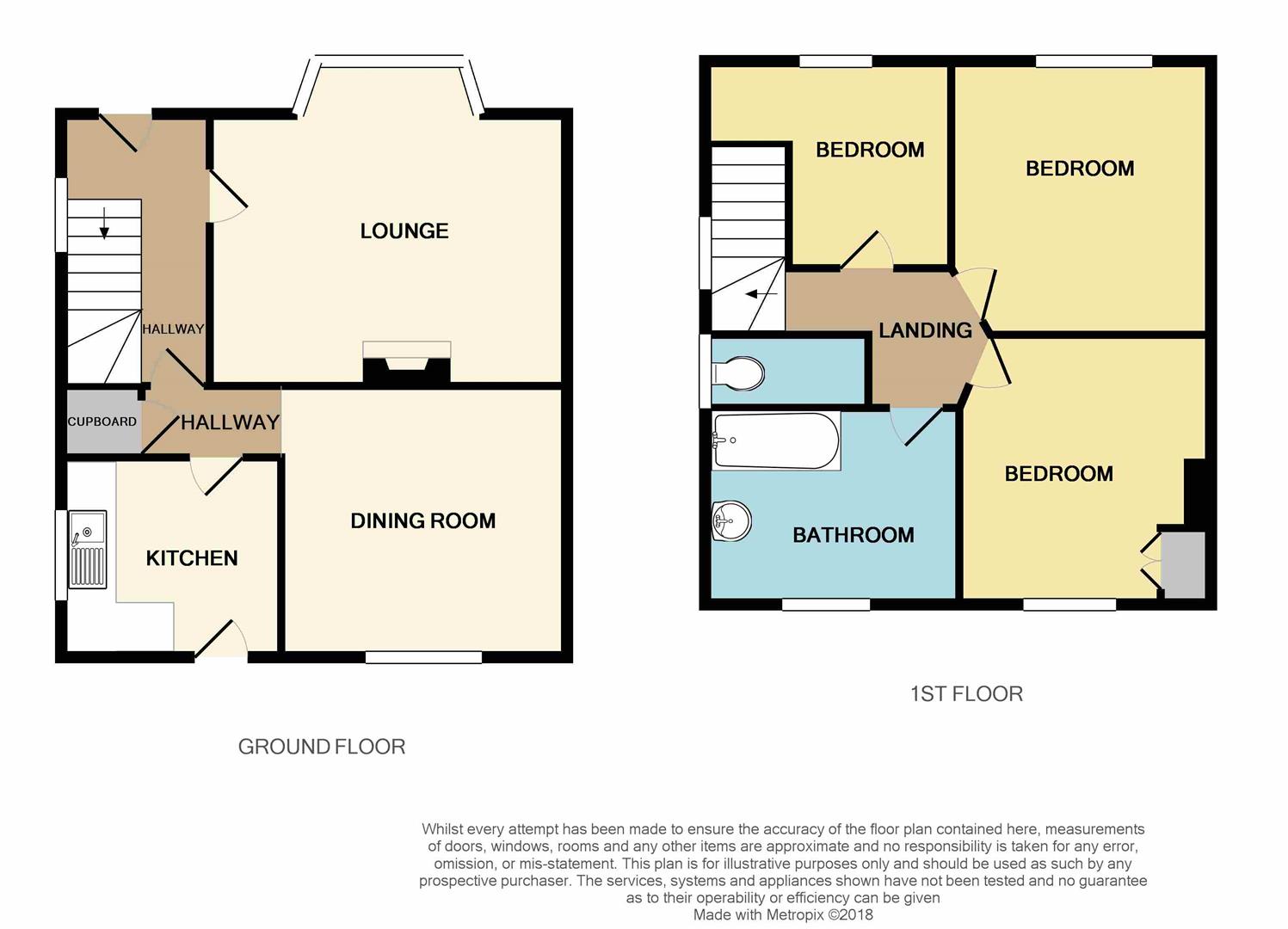3 Bedrooms Semi-detached house for sale in Town Street, Bramcote, Nottingham NG9 | £ 200,000
Overview
| Price: | £ 200,000 |
|---|---|
| Contract type: | For Sale |
| Type: | Semi-detached house |
| County: | Nottingham |
| Town: | Nottingham |
| Postcode: | NG9 |
| Address: | Town Street, Bramcote, Nottingham NG9 |
| Bathrooms: | 1 |
| Bedrooms: | 3 |
Property Description
A spacious, three bedroom, semi-detached house located in a quiet village, which displays significant potential to be renovated into a great family home, with easy access to the A52 and M1.
A traditional, 1930s, three bedroom, semi-detached house.
Requiring modernising and refurbishing this property is an ideal opportunity for a first time buyer or young family to renovate to their personal needs and requirements.
In brief, the internal accommodation comprises entrance hall, lounge, dining room and kitchen to the ground floor, and to the first floor there is a landing, three bedrooms and a bathroom.
Outside, the property benefits from a concrete driveway with ample car standing and a small lawned area to the front, and to the rear there is a patio and a primarily lawned area.
Located in a quiet village spot, this property is a perfect opportunity for easy access to the A52 and M1, and an internal viewing comes highly recommended.
Entrance Hall
Laminate flooring, UPVC double glazed window to the side, under stairs storage cupboard and door to
Lounge (4.4 x 3.35 (14'5" x 10'11"))
Gas fuelled fire, UPVC double glazed bay window to the front and a radiator.
Dining Room (3.52 x 3.34 (11'6" x 10'11"))
Gas fuelled fire, radiator, UPVC double glazed window to the rear and an original window to the rear.
Kitchen (2.7 x 2.34 (8'10" x 7'8"))
Part tiled walls, UPVC double glazed window to the side, single sink with drainer and plumbing for a washing machine.
First Floor Landing
UPVC double glazed window to the side, loft hatch and doors to
Bedroom 1 (3.35 x 3.19 (10'11" x 10'5"))
UPVC double glazed window to the rear, radiator and an airing cupboard housing the hot water cylinder.
Bedroom 2 (3.2 x 2.98 extending to 3.34 (10'5" x 9'9" extendi)
UPVC double glazed window to the front and radiator.
Bedroom 3 (2.42 x 3.04 decreasing to 2.01 (7'11" x 9'11" decr)
UPVC double glazed window to the front and radiator.
Bathroom
Part tiled walls, tiled floor, panelled bath with shower over, pedestal wash hand basin, radiator and UPVC double glazed window to the rear.
W.C
Part tiled walls, tiled floor, low flush W.C and UPVC double glazed window to the side.
Outside
To the front, there is a lawned area with stocked beds and borders, a concrete driveway with ample car standing leading up to the garage and access to the rear. To the rear, there is a slabbed patio area and a lawned area beyond.
A spacious, three bedroom, semi-detached house located in a quiet village, which displays significant potential to be renovated into a great family home, with easy access to the A52 and M1.
Property Location
Similar Properties
Semi-detached house For Sale Nottingham Semi-detached house For Sale NG9 Nottingham new homes for sale NG9 new homes for sale Flats for sale Nottingham Flats To Rent Nottingham Flats for sale NG9 Flats to Rent NG9 Nottingham estate agents NG9 estate agents



.png)











