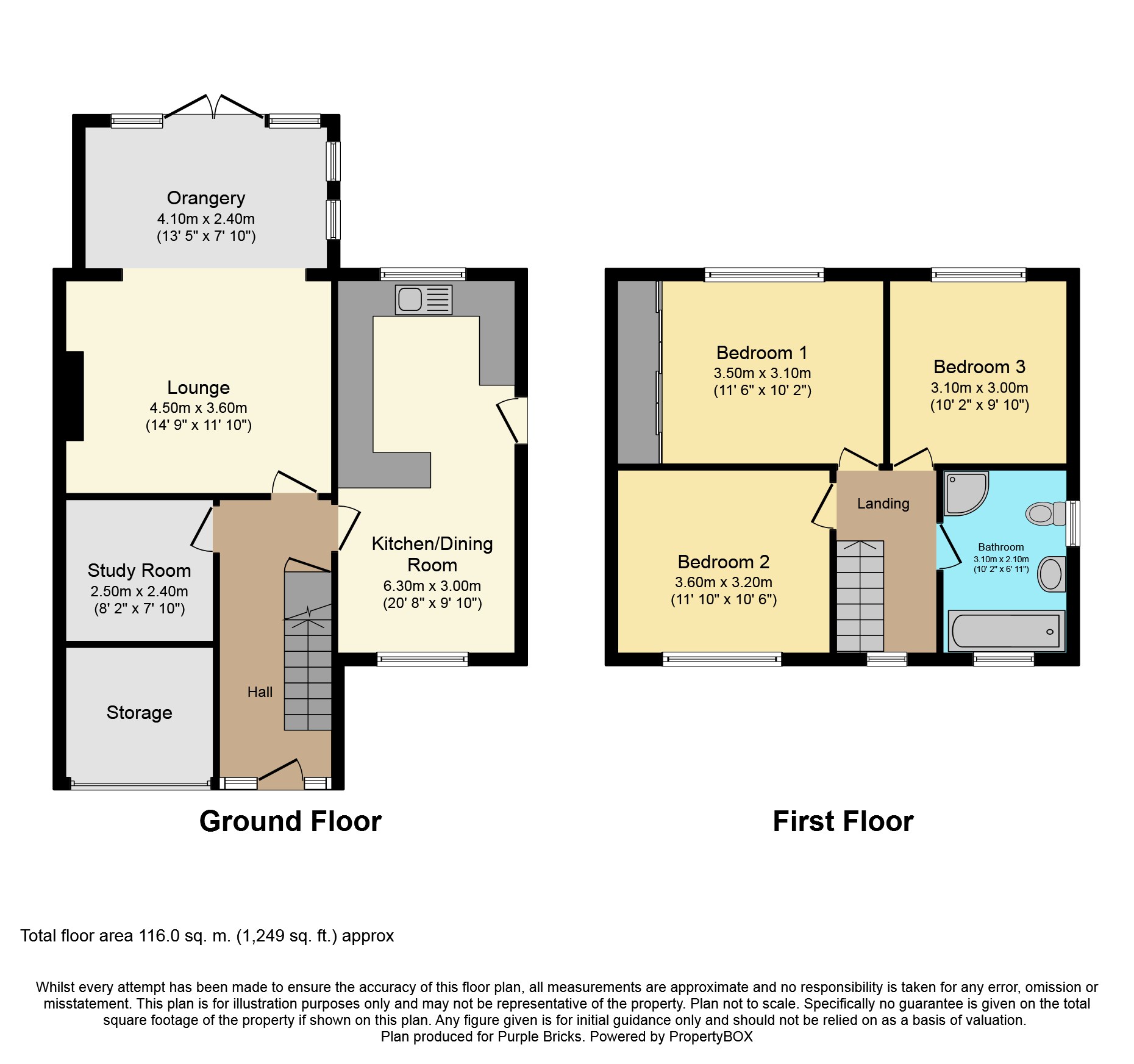3 Bedrooms Semi-detached house for sale in Townfield Lane, Northwich CW8 | £ 245,000
Overview
| Price: | £ 245,000 |
|---|---|
| Contract type: | For Sale |
| Type: | Semi-detached house |
| County: | Cheshire |
| Town: | Northwich |
| Postcode: | CW8 |
| Address: | Townfield Lane, Northwich CW8 |
| Bathrooms: | 1 |
| Bedrooms: | 3 |
Property Description
Purplebricks are delighted to bring to market this deceptively spacious three-bedroom semi detached property that has been updated and greatly improved by the owners to provide a beautiful family home. The property Is located in the popular Barnton area of Northwich and sits on a generous plot with off-road parking to the front for a number of vehicles while to the rear is a substantial enclosed garden. Internally the beautiful accommodation comprises of spacious entrance hallway, home office, lounge with opening through to orangery and modern kitchen/dining room/family room. To the first floor there are three double bedrooms and four piece modern bathroom with Jacuzzi bath and separate enclosed shower. The loft provides the opportunity to further extend the property (subject to obtaining the necessary consent) but currently provides useful storage/room with skylight and access from landing.
Entrance Hall
UPVC double glazed entrance door to front with two UPVC double glazed windows to front. Radiator. Stairs to 1st floor. Doors to lounge, kitchen and home office. Under stairs cupboard. Laminate flooring. Recessed LED energy saving spotlights.
Home Office
8'3 x 7'11
Feature vertical radiator. Laminate flooring. Recessed
energy saving LED spotlights.
Lounge
11'11 x 14'11
Opening to Orangery. Laminate flooring. Feature vertical radiator. Feature inset gas fire with marble hearth and timber surround. Recessed energy saving LED spotlights.
Orangery
9'5 x 13'7
UPVC double glazed French doors to rear. UPVC double glazed floor-to-ceiling side panels to rear. Two UPVC double glazed windows to side. Recess spotlights. Opening to lounge. Laminate flooring. Recessed energy saving LED spotlights.
Kitchen/Dining Room
20'8 x 9'10
A comprehensive range of base, wall and drawer units with worktops over incorporating a stainless steel sink, drainer and mixer tap. Four ring gas hob with electric fan oven and grill below. Feature multi-coloured edge lit extractor hood with with LED down lights and under cabinet lighting. Space and plumbing for full size dishwasher under the drainer and also hot and cold plumbing for full size washing machine alongside the oven and vented full sized tumble drier to outside wall both under bespoke widened worktops to each side and hidden behind high gloss cabinet doors. UPVC double glazed windows to front and rear. UPVC double glazed entrance door to side. Recess spotlights. Breakfast bar.
Landing
Galleried landing. UPVC double glazed window to front. Doors to all first floor rooms. Access to the loft room/storage which has pull down loft ladders, fully boarded and carpeted with fold over floor that covers access so you can't fall out and has storage into the eaves with an opening Skylight. LED energy saving spotlight bar
Master Bedroom
10' x 11' 7
UPVC double glazed window to rear. Radiator. Built-in triple wardrobe with mirrored sliding doors. Recessed LED energy saving spotlights
Bedroom Two
10'5 x 11'8
UPVC double glazed window to front. Radiator. Recessed LED energy saving spotlights
Bedroom Three
10'3 x 9' 11
UPVC double glazed window to rear. Radiator. Recessed LED energy saving spotlights
Bathroom
A modern four piece suite comprising of large Jacuzzi bath, enclosed 900mm corner shower cubicle with glass sliding doors, mounted circular wash hand basin with vanity cupboard below and low-level WC. Heated towel rail. Recess spotlights. Extractor fan. Fully tiled walls. UPVC double glazed windows to side and front.
Outside
To the front is a driveway providing off-road parking for a number of vehicles which leads in turn to a useful storage room with up and over door to the front. Gated access to the site provides access to large rear garden mainly laid to lawn. To the rear of the garden is a paved patio area and bar perfect for entertaining.
Property Location
Similar Properties
Semi-detached house For Sale Northwich Semi-detached house For Sale CW8 Northwich new homes for sale CW8 new homes for sale Flats for sale Northwich Flats To Rent Northwich Flats for sale CW8 Flats to Rent CW8 Northwich estate agents CW8 estate agents


.png)











