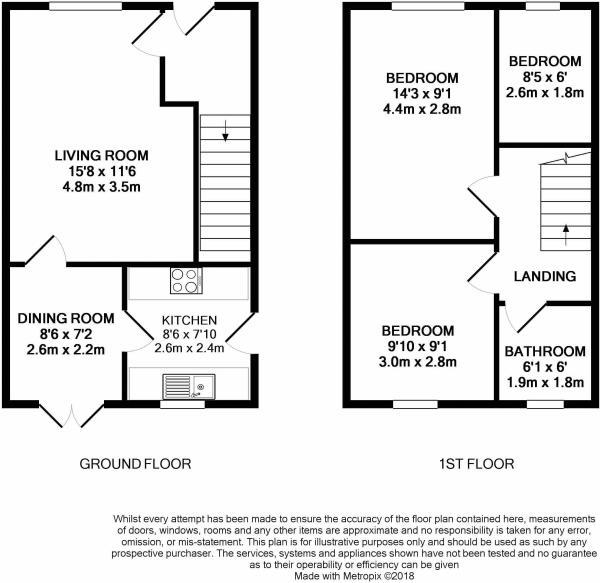3 Bedrooms Semi-detached house for sale in Towton Drive, Castleford WF10 | £ 154,950
Overview
| Price: | £ 154,950 |
|---|---|
| Contract type: | For Sale |
| Type: | Semi-detached house |
| County: | West Yorkshire |
| Town: | Castleford |
| Postcode: | WF10 |
| Address: | Towton Drive, Castleford WF10 |
| Bathrooms: | 0 |
| Bedrooms: | 3 |
Property Description
Hunters are excited to bring to the market this beautifully presented 3 bedroom semi detached family home which provides super stylish living in the sought-after location of Whitwood being just a short distance from local amenities and all major transport links. The spacious accommodation which benefits from upgrades such as recently installed windows and recently replaced roof with 25 year guarantee, boasts entrance hall, living room, dining room, kitchen, 3 well proportioned bedrooms, bathroom, garage and gardens to front and rear. An early viewing comes highly recommended.
Entrance hall
Accessed via a stylish composite entrance door with upvc opaque double glazed window to the side and central heating radiator.
Living room
4.80m (15' 9") x 3.51m (11' 6")
A spacious living room including vertical flat central heating radiator, spotlights to the ceiling and upvc double glazed window to the front aspect.
Dining room
2.59m (8' 6") x 2.21m (7' 3")
A light and airy space having upvc double glazed French doors to the rear, spotlights to the ceiling, vertical flat central heating radiator and access to the living room and kitchen.
Kitchen
2.6m (8' 6") x 2.4m (7' 10")
A modern kitchen boasting a contemporary range of base and wall units in an attractive matte finish with brushed chrome handles, black granite effect work tops with matching upstands, stainless steel one and a half bowl sink and drainer with chrome mixer tap, integrated four ring gas hob and electric oven with feature splashback, integrated stainless steel cooker hood, integrated dishwasher, space and plumbing for an automatic washing machine, one additional space for freestanding white goods, spotlights to the ceiling, upvc double glazed window to the rear aspect and upvc double glazed side door leading to outside.
Landing
A split level landing with upvc double glazed window to the side aspect, access to the loft, spotlights to the ceiling and a central heating radiator.
Master bedroom
4.4m (14' 5") x 2.8m (9' 2")
The master bedroom to the property having upvc double glazed window to the front aspect, spotlights to the ceiling and central heating radiator.
Bedroom 2
3m (9' 10") x 2.8m (9' 2")
A double bedroom including central heating radiator, spotlights to the ceiling and upvd double glazed window to the rear aspect.
Bedroom 3
2.6m (8' 6")x1.8m (5' 11")
Featuring integrated storage cupboard housing the gas central heating system, central heating radiator, spotlights to the ceiling and upvc double glazed window to the front aspect.
Bathroom
1.90m (6' 3") x 1.80m (5' 11")
A beautifully revamped bathroom with fully tiled walls in a chic design, rectangular hand wash basin, low level flush W.C, rectangular bath with shower screen and mains shower over, chrome bathroom radiator, integrated wall mirror and upvc double glazed opaque window to the rear.
Garage
A single detached garage with up and over door and power and light.
Outside
The property benefits from gardens to the front and rear. The front garden being mainly laid to lawn whilst the rear is laid to lawn and fully enclosed with decking and patio areas. The driveway and garage provide off road parking for up to four vehicles which is perfect for the modern family.
Agent notes
Hunters endeavour to ensure sales particulars are fair and accurate however they are only an approximate guide and accordingly if there is any point which is of specific importance, please contact our office and we will check the specific arrangements for you, this is important especially if you are travelling some distance to view the property. Photos may vary between plots. Any development names advertised are for marketing purposes. Measurements: All measurements are approximate and room sizes are to be considered a general guide and not relied upon. Please always verify the dimensions with accuracy before ordering curtains, carpets or any built-in furniture. Particulars: Please be aware that these property particulars have been created and presented in the best faith possible but cannot represent fact, nor should they form part of any offer made or contract. The purchaser should verify all information contained in these particulars.
Property Location
Similar Properties
Semi-detached house For Sale Castleford Semi-detached house For Sale WF10 Castleford new homes for sale WF10 new homes for sale Flats for sale Castleford Flats To Rent Castleford Flats for sale WF10 Flats to Rent WF10 Castleford estate agents WF10 estate agents



.png)











