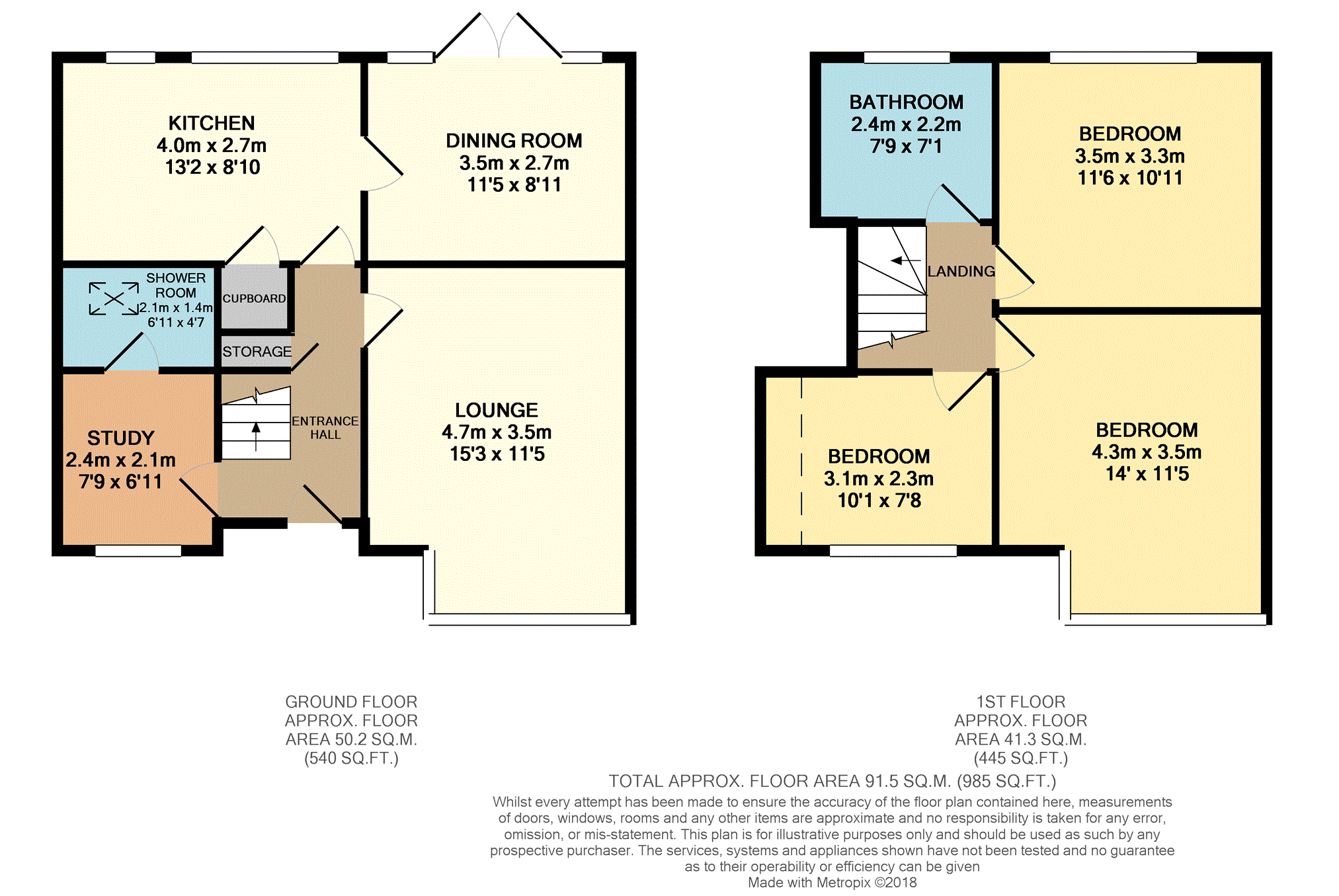3 Bedrooms Semi-detached house for sale in Treen Road, Manchester M29 | £ 210,000
Overview
| Price: | £ 210,000 |
|---|---|
| Contract type: | For Sale |
| Type: | Semi-detached house |
| County: | Greater Manchester |
| Town: | Manchester |
| Postcode: | M29 |
| Address: | Treen Road, Manchester M29 |
| Bathrooms: | 2 |
| Bedrooms: | 3 |
Property Description
**well presented semi-detached home**popular area**additional shower room**modern fitted bathroom and kitchen**
Located in this popular area, this well presented semi-detached property is a must see for families. Spacious throughout this family home has been upgraded throughout and in brief comprises; welcoming Entrance Hall, Lounge, Modern Fitted Kitchen and Dining Room with patio door to the rear. The garage has been converted to a Study and a Shower room.
To the first floor there are three well proportioned bedrooms and a modern fitted bathroom.
This home has a lovely garden to the rear and driveway to the front. It is double glazed and gas central heated.
This wonderful home is close to local schools and amenities and must be viewed soon to avoid disappointment
Entrance Hall
UPVC double glazed door leads to the entrance hall. Single panelled radiator. Stairs to the first floor and understairs storage cupboard.
Lounge
UPVC double glazed bay window to the front. Double panelled radiator. Television aerial. Wooden flooring.
Kitchen
Fitted with a modern fitted wall and base units with work surface over. Electric eye level double oven and 5 burner hob with extractor fan over. Stainless steel single single drainer sink unit with mixer tap. Two double glazed windows to the rear. Door to the Dining Room. Understairs utility cupboard housing plumbed for the washing machine and space for tumble dryer.
Dining Room
UPVC double glazed french doors to the rear garden. Double panelled radiator. Wooden floor.
Study
UPVC double glazed window to the front. Double panelled radiator. Door to the Shower Room.
Shower Room
Fitted with a three piece suite comprising low level WC, pedestal hand wash basin and double walk in shower unit. Tiled flooring and walls. Cupboard housing combination boiler. Sky light.
Landing
Doors to the bedrooms and bathroom.
Bedroom One
UPVC double glazed window to the front. Single panelled radiator.
Bedroom Two
UPVC double glazed window to the rear. Double panelled radiator.
Bedroom Three
UPVC double glazed window to the front. Double panelled radiator. Some restricted headroom
Bathroom
Fitted with a low level WC with concealed cistern and hand wash basin set in vanity unit. Panelled bath with electric shower over. Tiled walls and large mirror. UPVC double glazed window.
Outside
To the front of the property there is a garden area and a driveway. To the rear there is a lawned garden and paved patio. There is an access gate to the side of the property.
Property Location
Similar Properties
Semi-detached house For Sale Manchester Semi-detached house For Sale M29 Manchester new homes for sale M29 new homes for sale Flats for sale Manchester Flats To Rent Manchester Flats for sale M29 Flats to Rent M29 Manchester estate agents M29 estate agents



.png)











