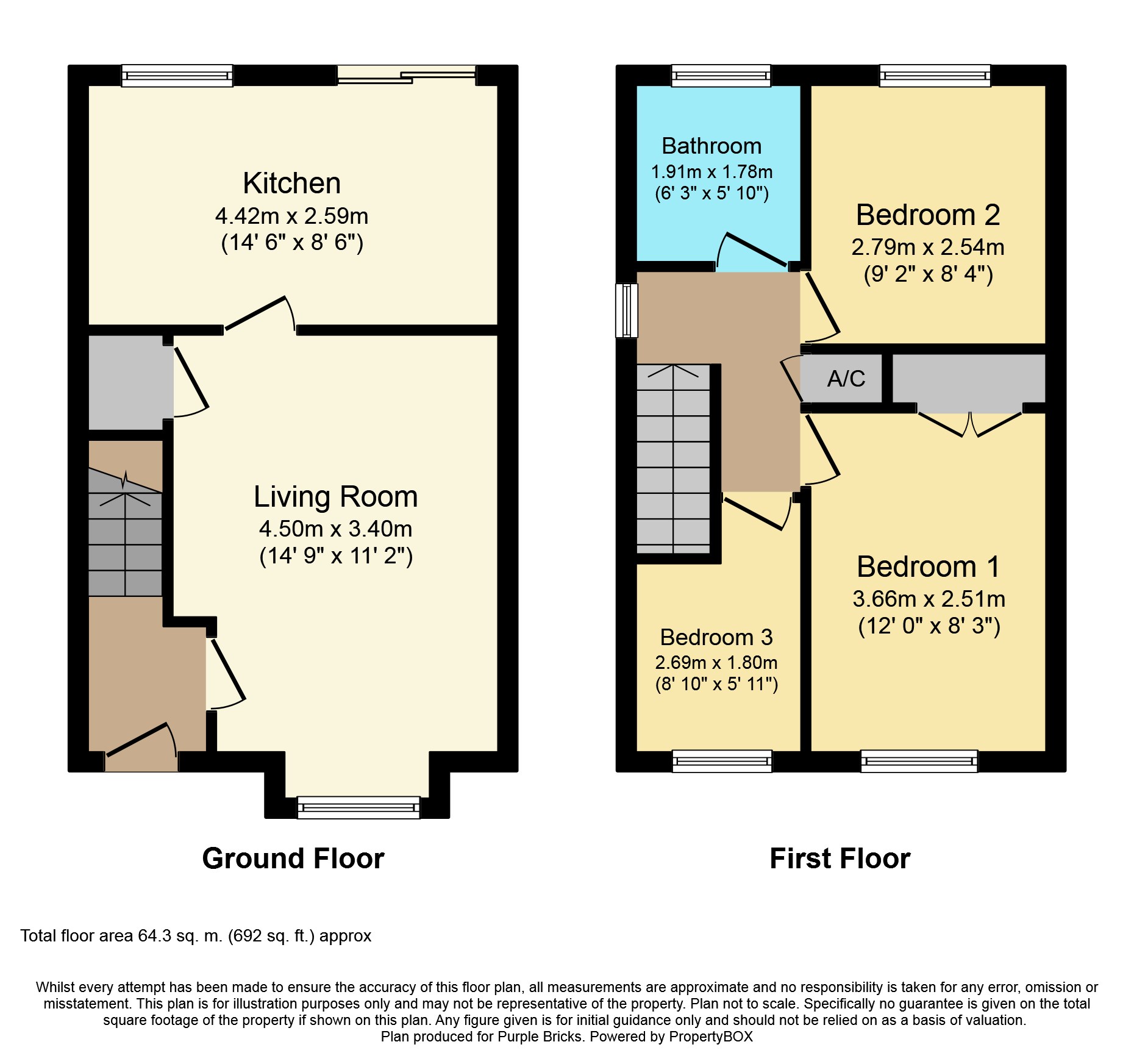3 Bedrooms Semi-detached house for sale in Trem Y Garth, Pontyclun CF72 | £ 170,000
Overview
| Price: | £ 170,000 |
|---|---|
| Contract type: | For Sale |
| Type: | Semi-detached house |
| County: | Rhondda Cynon Taff |
| Town: | Pontyclun |
| Postcode: | CF72 |
| Address: | Trem Y Garth, Pontyclun CF72 |
| Bathrooms: | 1 |
| Bedrooms: | 3 |
Property Description
**offered for sale with no chain**
**newly fitted modern kitchen**
**large rear garden**
This beautifully presented, three bedroom semi detached house is ideally located in a quiet cul-de-sac in Llanharry. Conveniently located within walking distance of Pontyclun village and just a short drive from Talbot Green Retail Park. In addition to this, the property offers easy access to transport links including Pontyclun train station and the M4 corridor.
The property in brief comprises; entrance hall, living room, modern fitted kitchen/diner. To the first floor there are three good sized bedrooms and a modern family bathroom. To the rear of the property is a large garden with side access. The property further benefits driveway parking with potential to extend or add a garage.
Internal viewings are highly recommended and can be booked instantly via
Ground Floor
Living Room
14'9" x 11'2"
Bay window to the front aspect of the property, fitted ceiling light, wall mounted radiator, under stairs cupboard and laminate flooring.
Kitchen
14'6" x 8'6"
Window to the rear aspect of the property, sliding doors out to the garden, matching wall and base units with complimentary worktop over, inset stainless steel sink with drainer, integral fridge/freezer, integral oven and gas hob with extractor hood over, space for washing machine, splash back, spotlights, wall mounted radiator and laminate flooring.
First Floor
Bedroom One
12'0" x 8'3"
Window to the front aspect of the property, fitted ceiling light, wall mounted radiator, built in wardrobe and laminate flooring.
Bedroom Two
9'2" x 8'4"
Window to the rear aspect of the property, fitted ceiling light, wall mounted radiator and laminate flooring.
Bedroom Three
8'10" (max) x 5'11"
Window to the front aspect of the property, fitted ceiling light, wall mounted radiator and laminate flooring.
Bathroom
6'3" x 5'10"
Window to the rear aspect of the property, three piece suite comprising; bath, vanity unit with sink & WC, wall mounted radiator, tiled splash back and tiled flooring.
Garden
A great sized, private and enclosed rear garden mostly laid to lawn with large patio area and side access.
Property Location
Similar Properties
Semi-detached house For Sale Pontyclun Semi-detached house For Sale CF72 Pontyclun new homes for sale CF72 new homes for sale Flats for sale Pontyclun Flats To Rent Pontyclun Flats for sale CF72 Flats to Rent CF72 Pontyclun estate agents CF72 estate agents



.png)











