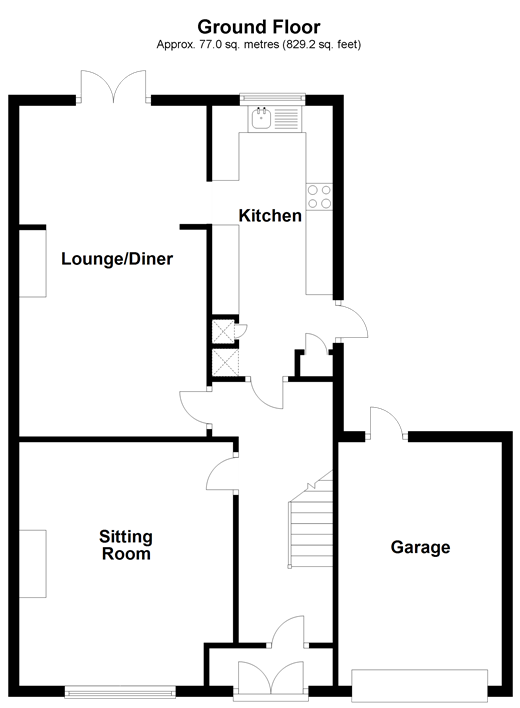3 Bedrooms Semi-detached house for sale in Tresco Gardens, Ilford, Essex IG3 | £ 635,000
Overview
| Price: | £ 635,000 |
|---|---|
| Contract type: | For Sale |
| Type: | Semi-detached house |
| County: | Essex |
| Town: | Ilford |
| Postcode: | IG3 |
| Address: | Tresco Gardens, Ilford, Essex IG3 |
| Bathrooms: | 1 |
| Bedrooms: | 3 |
Property Description
“Kerb appeal”. This impressive family home which is nestled in the very sought after Bungalow Estate is ready and waiting to be enjoyed or (subject to planning approval) made into the perfect house.
With an addition of a loft conversion or a rear extension, this home could be even further improved (subject to planning permission).
The driveway is a generous size and is large enough for visiting friends and family.
Step inside this lovely home which has a great entrance hall via the storm porch which is a great storage area.
Being extended to the rear has really benefited the living space downstairs especially the kitchen area that is now a great space to cook and entertain in. The living rooms are still kept separate which is great if you want to sit and read a book or relax after a hard day at the office!
Upstairs the house has three double bedrooms and a great family bathroom.
For the daily commute, the closest stations are Seven Kings and Goodmayes which go straight into central London and beyond, and in addition there are great road links with the A13 close by.
What the Owner says:
After over thirty years in our lovely family home, we are now downsizing. We really love the road we have lived in as all the houses are large and well looked after.
The Bungalow Estate still has a huge attraction as the location is subject to planning restrictions which make all surrounding homes look wonderful and make the whole area not only nice to look at, but a lovely clean area. Some of our neighbours have been here longer than us and this road, once you move in, will be home for many years.
The daily commute is straight forward with Seven Kings and Goodmayes stations close by depending where you need to get to.
Room sizes:
- Storm Porch
- Hallway
- Sitting Room 15'1 x 12'11 (4.60m x 3.94m)
- Lounge/Diner 20'2 x 11'5 (6.15m x 3.48m)
- Kitchen 16'6 x 7'4 (5.03m x 2.24m)
- Landing
- Bedroom 1 15'1 x 11'5 (4.60m x 3.48m)
- Bedroom 2 14'2 x 11'4 (4.32m x 3.46m)
- Bedroom 3 8'10 x 7'1 (2.69m x 2.16m)
- Bathroom
- Off Street Parking
- Garage
- Rear Garden
- Workshop/Outbuildings
The information provided about this property does not constitute or form part of an offer or contract, nor may be it be regarded as representations. All interested parties must verify accuracy and your solicitor must verify tenure/lease information, fixtures & fittings and, where the property has been extended/converted, planning/building regulation consents. All dimensions are approximate and quoted for guidance only as are floor plans which are not to scale and their accuracy cannot be confirmed. Reference to appliances and/or services does not imply that they are necessarily in working order or fit for the purpose.
Property Location
Similar Properties
Semi-detached house For Sale Ilford Semi-detached house For Sale IG3 Ilford new homes for sale IG3 new homes for sale Flats for sale Ilford Flats To Rent Ilford Flats for sale IG3 Flats to Rent IG3 Ilford estate agents IG3 estate agents



.gif)










