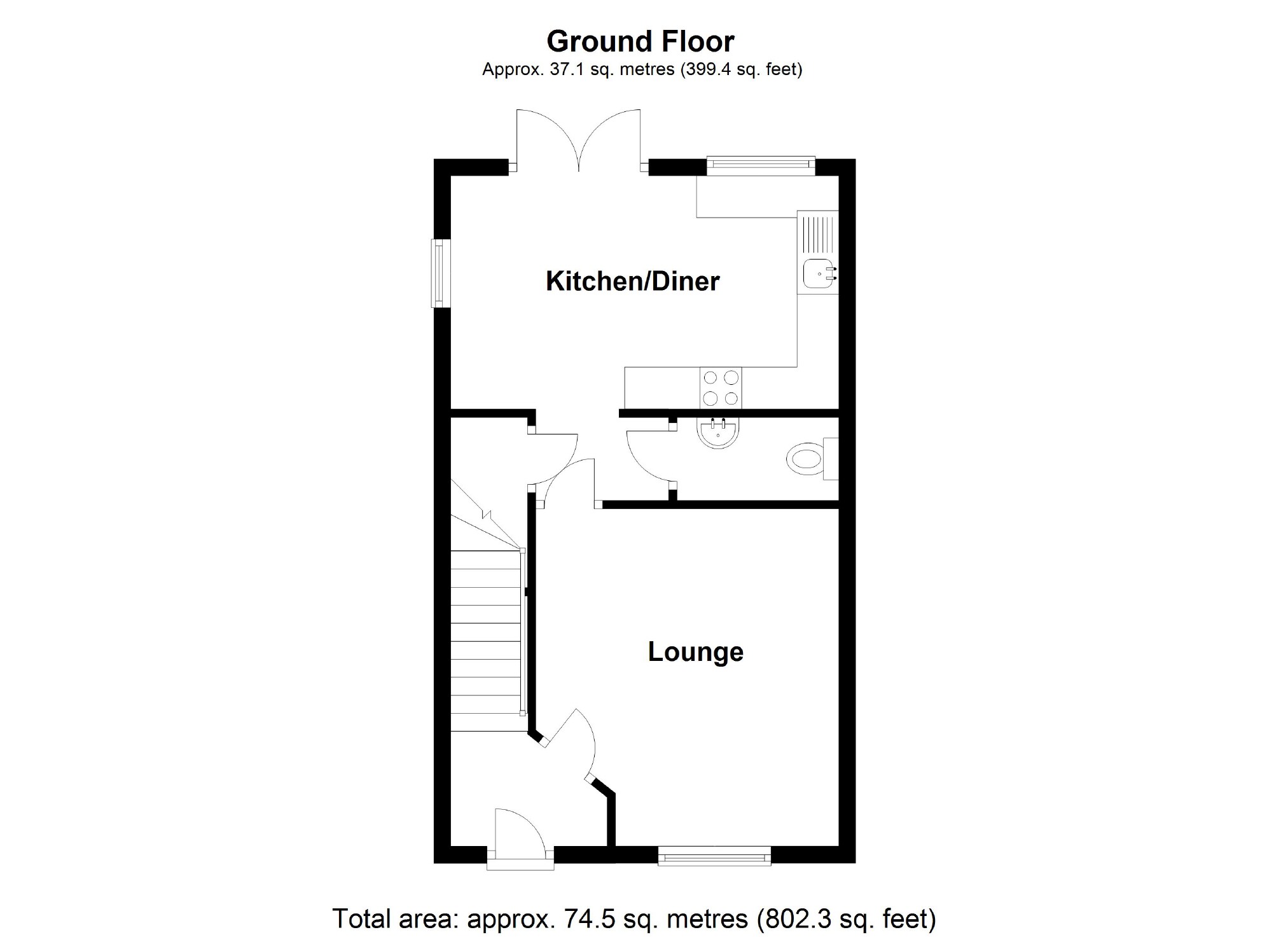3 Bedrooms Semi-detached house for sale in Trinidad Grove, Newton Leys, Milton Keynes MK3 | £ 325,000
Overview
| Price: | £ 325,000 |
|---|---|
| Contract type: | For Sale |
| Type: | Semi-detached house |
| County: | Buckinghamshire |
| Town: | Milton Keynes |
| Postcode: | MK3 |
| Address: | Trinidad Grove, Newton Leys, Milton Keynes MK3 |
| Bathrooms: | 2 |
| Bedrooms: | 3 |
Property Description
This beautifully modern immacualte three spacious bedroom property is a must see with its en-suite to maser and jacuzzi bath to main bathroom with a downstairs cloakroom with a single garage and ample parking.
In further detail this beautiful family home comprises: Entrance hall, living room, modern kitchen/diner and downstairs cloakroom to the ground floor. Upstairs boasts three bedrooms with the master benefitting from an en-suite and a family bathroom with a jacuzzi bath. To the rear of the property is a privately enclosed rear garden and to the front of the property is space for parking. This gorgeous family home will not be available long, call Alan Francis to arrange your viewing before you miss out.
Location: Newton Leys
Newton Leys is a district that covers the southern tip of Bletchley; on the boundary of the Borough of Milton Keynes and Aylesbury Vale. The area is currently under development and sits next to a man-made lake, approximately 7 miles from Central Milton Keynes and close to local Buckinghamshire villages. Water Hall Primary School is within a mile of the development, with Newton Leys Primary School opening in September 2016 to provide places for children aged 4 to 11 years.
For commuters, the A5 and the M1 are just a few minutes' drive from home, while regular direct services operate from Bletchley railway station (less than three miles away) to London Euston in as little as 40 minutes. Those travelling further afield may appreciate that Luton Airport is approximately 26 miles from the development.
The Property
The details are as follows:
Entrance Hall
Entry via composite front door with glass inset. Radiator, tiled flooring, door to living room with stairs rising to first floor.
Living Room (4.03m x 3.62m (13'3" x 11'11"))
UPVC double glazed window to front aspect. Radiator, TV point, various power points and carpet flooring. Door leading to inner hallway.
Inner Hallway
Door to storage cupboard and cloakroom and walk through to kitchen/diner.
Downstairs Cloakroom
Comprising of low-level WC, pedestal sink with splash-back tiling with tiled flooring and radiator.
Kitchen/Diner (4.64m x 2.84m (15'3" x 9'4"))
UPVC double glazed windows to side aspect and UPVC double glazed French doors to rear aspect. Comprising of cupboards at base and eye-level with fitted worktops over, 1 and ½ stainless steel sink and drainer, integrated four ring gas hob and single oven with extractor hood above, integrated dishwasher and fridge/freezer, space/plumbing for washing machine, TV point, radiator with tiled flooring.
First Floor
Landing
Loft access, radiator with doors leading to bedrooms 1,2,3 and family bathroom and carpet
Master Bedroom (3.23m x 2.45m (10'7" x 8'0"))
UPVC double glazed window to rear aspect, air conditioning unit, radiator, TV point and carpet flooring. Door leading to en-suite.
En-Suite
Comprising of low-level WC, pedestal and double shower cubicle with splash-back tiling, extractor fan, radiator and tiled flooring.
Bedroom Two (3.26m x 2.45m (10'8" x 8'0"))
UPVC double glazed window to front aspect. Radiator with carpet flooring.
Bedroom Three (3.48m x 2.08m (11'5" x 6'10"))
UPVC double glazed window to rear aspect. Radiator, fitted wardrobes and carpet flooring.
Family Bathroom
Frosted UPVC double glazed window to front aspect. Comprising of low-level WC, pedestal sink, whirlpool jacuzzi bath with shower up and over, spotlights to ceiling, extractor fan, radiator and splash-back tiling and tiled floors.
Outside
Front Garden
Gravel area, paved footpath to door.
Rear Garden
Patio area, astro turf grass and decking area, outside tap with power, gated side access, fully enclosed by wooden fencing and door to garage.
Single Garage
Electric roller metal door with power and lighting.
Parking
To front of property for three vehicles.
Tenure
Freehold
You may download, store and use the material for your own personal use and research. You may not republish, retransmit, redistribute or otherwise make the material available to any party or make the same available on any website, online service or bulletin board of your own or of any other party or make the same available in hard copy or in any other media without the website owner's express prior written consent. The website owner's copyright must remain on all reproductions of material taken from this website.
Property Location
Similar Properties
Semi-detached house For Sale Milton Keynes Semi-detached house For Sale MK3 Milton Keynes new homes for sale MK3 new homes for sale Flats for sale Milton Keynes Flats To Rent Milton Keynes Flats for sale MK3 Flats to Rent MK3 Milton Keynes estate agents MK3 estate agents



.png)











