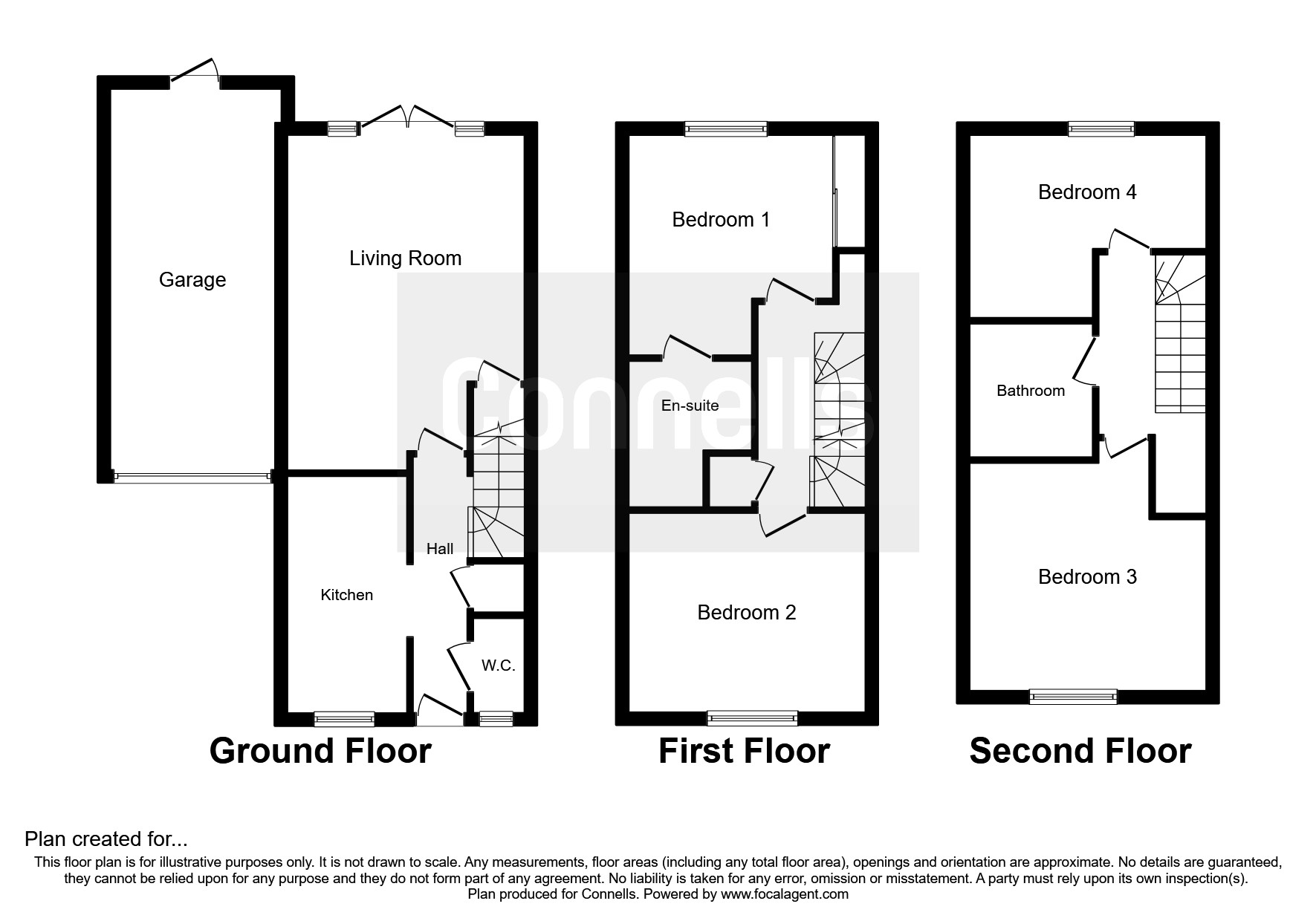4 Bedrooms Semi-detached house for sale in Trubwick Avenue, Haywards Heath RH16 | £ 425,000
Overview
| Price: | £ 425,000 |
|---|---|
| Contract type: | For Sale |
| Type: | Semi-detached house |
| County: | West Sussex |
| Town: | Haywards Heath |
| Postcode: | RH16 |
| Address: | Trubwick Avenue, Haywards Heath RH16 |
| Bathrooms: | 1 |
| Bedrooms: | 4 |
Property Description
Summary
Situated in the heart of Bolnore Village, this 4 double bedroom family home offers versatile living. Presented to an extremely high standard including plantation shutters and enjoying a beautifully landscaped South Westerly facing rear garden, attached garage and off road parking for one vehicle.
Description
This is a great family home, set in a fantastic position in the Upper Village area of Bolnore. We think that families will love the easy access to the children's play area, the village shops and of course the highly regarded Bolnore Village primary school, all of which are within walking distance. Haywards Heath station is just under a mile away and can also be reached on foot meaning this is also a great choice for those buyers who commute.
Internally the property offers generous accommodation spread over three floors. Downstairs the spacious sitting room/dining room benefits from plenty of light and features patio doors to the South West facing rear garden and has ample space for sitting room furniture and a dining table. The modern kitchen looks out to the front and is not short on storage. It also benefits from integrated appliances, including a washing machine, dishwasher and fridge freezer.
On the first floor the master bedroom is a great size, in fact all four bedrooms are big enough to accommodate double beds, Also enjoying a beautifully landscaped South Westerly facing rear garden, attached garage and off road parking for one vehicle.
Entrance Porch
Storm porch with door to:-
Entrance Hall
Amtico flooring, stairs to first floor, storage cupboard, radiator, door to:-
Cloakroom
Low level W.C, wash basin, radiator, extractor fan, Amtico flooring.
Kitchen 12' 3" x 6' 2" ( 3.73m x 1.88m )
Double glazed window to front, radiator, Amtico flooring, gloss wall and base units with silestone work tops over, inset one and half bowl stainless steel sink unit, integrated fridge/freezer, washing machine, dishwasher, oven and hob with extractor over.
Living Room 17' 3" x 13' 4" ( 5.26m x 4.06m )
Double glazed French doors and windows to garden, understairs cupboard, Amtico flooring, two radiators.
Landing (first Floor)
Cupboard housing 'Megaflo' hot water cylinder, radiator, stairs to second floor.
Master Bedroom 11' 4" x 11' ( 3.45m x 3.35m )
Double glazed window to rear, radiator, fitted double wardrobe with mirror sliding doors, door to:-
En Suite
Tiled shower cubicle, low level W.C, wash basin, part tiled walls, chrome heated ladder towel rail, extractor fan.
Bedroom Two 13' 4" x 10' 3" ( 4.06m x 3.12m )
Double glazed window to front, radiator.
Bedroom Three 13' 4" x 11' 9" ( 4.06m x 3.58m )
Double glazed window to front, radiator, loft access (some restricted head height)
Bedroom Four 13' 4" x 9' 6" ( 4.06m x 2.90m )
Double glazed window to rear, radiator. (Some restricted head height).
Family Bathroom
Bath with mixer taps with shower over with glass screen, wash basin, W.C, shaver point, heated towel rail, part tiled.
Rear Garden
35' - 40' - Beautifully landscaped South West aspect with patio area and raised area ideal for entertaining, outside light and tap, door to:-
Garage
Attached to side with up and over door, power and light, pitched roof.
Driveway
To front of garage.
1. Money laundering regulations - Intending purchasers will be asked to produce identification documentation at a later stage and we would ask for your co-operation in order that there will be no delay in agreeing the sale.
2: These particulars do not constitute part or all of an offer or contract.
3: The measurements indicated are supplied for guidance only and as such must be considered incorrect.
4: Potential buyers are advised to recheck the measurements before committing to any expense.
5: Connells has not tested any apparatus, equipment, fixtures, fittings or services and it is the buyers interests to check the working condition of any appliances.
6: Connells has not sought to verify the legal title of the property and the buyers must obtain verification from their solicitor.
Property Location
Similar Properties
Semi-detached house For Sale Haywards Heath Semi-detached house For Sale RH16 Haywards Heath new homes for sale RH16 new homes for sale Flats for sale Haywards Heath Flats To Rent Haywards Heath Flats for sale RH16 Flats to Rent RH16 Haywards Heath estate agents RH16 estate agents



.png)











