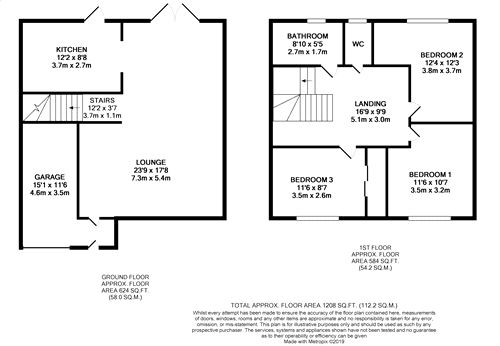3 Bedrooms Semi-detached house for sale in Tudor Way, Waltham Abbey, Essex EN9 | £ 430,000
Overview
| Price: | £ 430,000 |
|---|---|
| Contract type: | For Sale |
| Type: | Semi-detached house |
| County: | Essex |
| Town: | Waltham Abbey |
| Postcode: | EN9 |
| Address: | Tudor Way, Waltham Abbey, Essex EN9 |
| Bathrooms: | 0 |
| Bedrooms: | 3 |
Property Description
Stunning three bed semi detached property in sought after location just moments walk from Waltham Abbey town centre. This beautifully presented property offers a spacious lounge/diner with feature fireplace and patio doors leading to a bright, sunny garden. The property also boasts three generous bedrooms.
Externally, in addition to the large rear garden with side access; the front of the property offers a garden area laid to lawn and a block paved driveway. A single garage is situated to the side of the house and there is potential to expand both the parking area and the living accommodation subject to planning.
Ground Floor
Porch
UPVC front door and double glazed window with obscure glass. Oak flooring, ceiling light, doors to garage, French doors open onto
Lounge/Dining area
23' 9" x 12' 5" (7.24m x 3.78m) Oak flooring, Dimplex fire with imitation marble surround and hearth, dado rail, decorative coving, ceiling lights. Connection points for Virgin broadband, TV, Wi fi and phone.
Kitchen
12' 2" x 8' 8" (3.71m x 2.64m) Tiled flooring, gas cupboard housing boiler for hot air heating, wall and base units and roll top work surfaces. Double drainer sink with Insinkerator food waste disposer and mixer tap. Tiled walls, 4 ring gas hob, space for washing machine and fridge. UPVC double glazed window and double glazed door, Coving and ceiling light.
First Floor
Landing
Centrally located stairs, carpeted stairs to landing, dado rail, ceiling light. Doors off to bedrooms and
Shower Room
8' 9" x 5' 5" (2.67m x 1.65m) Tiled floor, walk in shower, wash hand basin in cupboard housing, part tiled walls, airing cupboard, ceiling light, double glazed obscure window.
Seperate WC
Tiled floor, low flush WC, dado rail, double glazed obscure window.
Bedroom One
11' 10" x 8' 5" (3.61m x 2.57m) Oak flooring, built in storage cupboard and wardrobes, telephone point, coving, double glazed window, ceiling light.
Bedroom Two
11' 8" x 10' (3.56m x 3.05m) Carpeted flooring, built in wardrobes, double glazed window, ceiling lights
Bedroom Three
8' 10" x 8' 5" (2.69m x 2.57m) Carpeted flooring, double glazed window, coving, ceiling light
Garden
Indian sandstone patio, outside tap, garden laid to lawn with mature shrub borders, side access to front via gate. Wooden lean to located to side of house.
Garage
Single garage to side with access via up and over door, doors from porch.
Off street parking to front with potential to extend.
Property Location
Similar Properties
Semi-detached house For Sale Waltham Abbey Semi-detached house For Sale EN9 Waltham Abbey new homes for sale EN9 new homes for sale Flats for sale Waltham Abbey Flats To Rent Waltham Abbey Flats for sale EN9 Flats to Rent EN9 Waltham Abbey estate agents EN9 estate agents



.gif)









