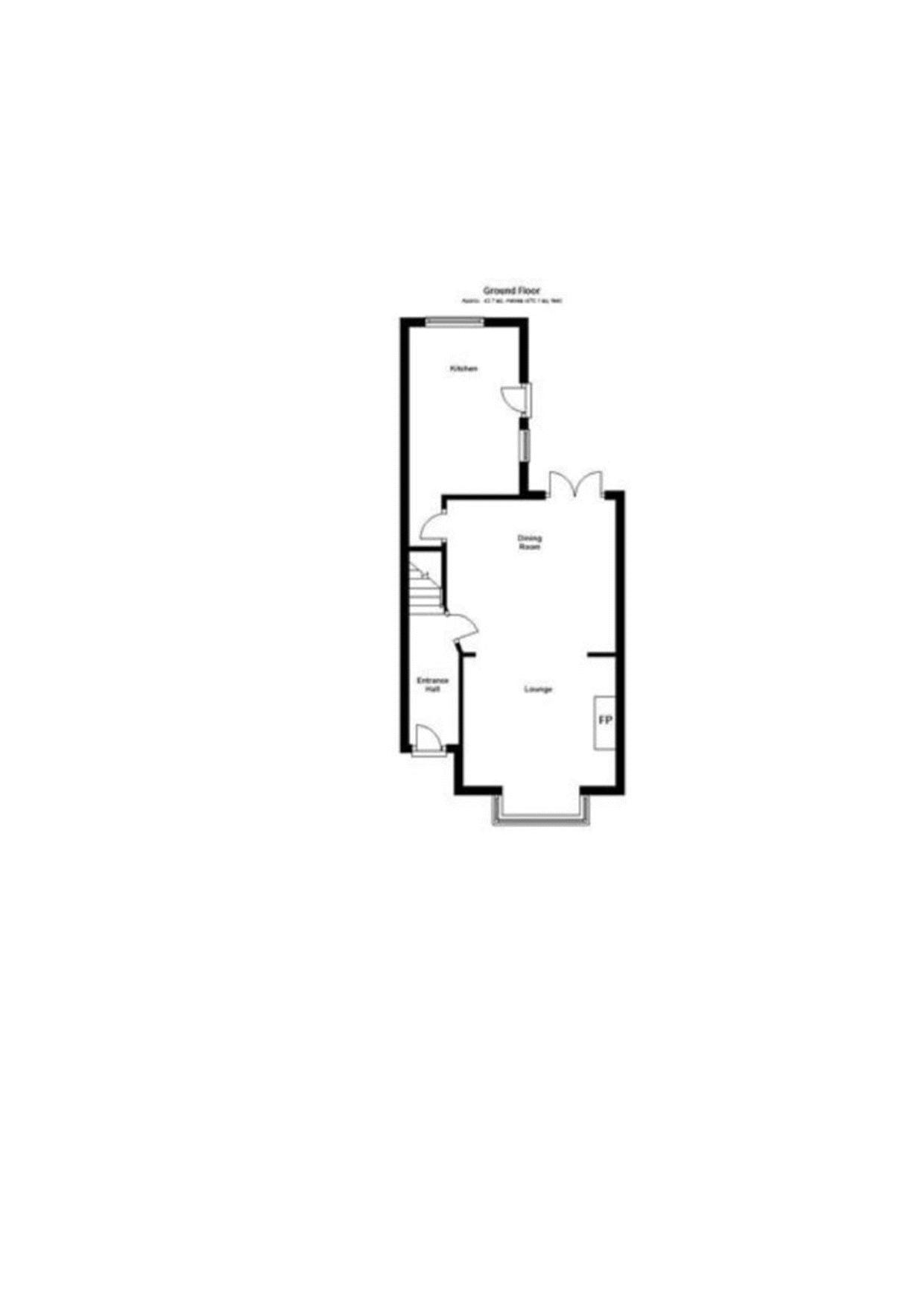3 Bedrooms Semi-detached house for sale in Tuffley Avenue, Linden, Gloucester GL1 | £ 230,000
Overview
| Price: | £ 230,000 |
|---|---|
| Contract type: | For Sale |
| Type: | Semi-detached house |
| County: | Gloucestershire |
| Town: | Gloucester |
| Postcode: | GL1 |
| Address: | Tuffley Avenue, Linden, Gloucester GL1 |
| Bathrooms: | 2 |
| Bedrooms: | 3 |
Property Description
Tg sales & lettings are delighted to offer for sale a very well presented three bedroom semi detached house situated along the popular Tuffley Avenue in Gloucester. Offering generous accommodation the property briefly comprises of an entrance hall, lounge/diner and a modern fitted kitchen breakfast room. On the first floor there are three bedrooms and a family bathroom. The master bedroom comes complete with a recently fitted en-suite with double shower tray.
The property further boasts gas central heating and double glazing, a good sized enclosed rear garden and is complimented with off road parking to the front aspect for several cars. Early viewing is highly recommended to avoid disappointment.
Entrance Hall
Door to dining room, radiator, laid to carpet, stairs rising.Pvc Front door, door to dining room, radiator, laid to carpet, stairs rising.
Lounge (13' 3'' x 11' 4'' (4.05m x 3.45m))
Upvc double glazed bay window to front aspect. TV point, radiator, feature fireplace, picture rail, laid to carpet.
Dining Room (12' 10'' x 8' 7'' (3.9m x 2.62m))
Upvc double glazed french doors to rear aspect. Radiator, laid to carpet.Door into kitchen.
Kitchen/Breakfast Room (13' 0'' x 8' 7'' (3.95m x 2.62m))
Upvc double glazed window to rear and side aspect. Door to side. Range of eye level and base storage units with matching drawers under, work top surfaces over, tiled splashbacks, inset bowl and half sink unit, electric hob, gas oven, extractor over. Radiator. Vinyl flooring. Plumbing for washing machine.
First Floor Landing
Doors to bedrooms, bathroom. Access to loft. Built in storage cupboard
Bedroom One (15' 11'' x 12' 8'' (4.85m x 3.85m))
Two Upvc double glazed windows to front aspect. Radiator. Laid to carpet. Door to ensuite.
En-Suite
Modern white suite comprising low level w.C, pedestal wash hand basin, shower cubicle, tiled walls, heated towel rail, vinyl flooring.
Bedroom Two (12' 0'' x 10' 0'' (3.65m x 3.05m))
Upvc double glazed window to rear aspect. Radiator. Laid to carpet.
Bedroom Three (8' 8'' x 7' 1'' (2.65m x 2.15m))
Upvc double glazed window to rear aspect. Radiator. Laid to carpet.
Family Bathroom
Frosted Upvc double glazed window to side aspect. Modern white suite comprising low level w.C, wash hand basin, panelled bath, part tiled walls.
Rear Garden
Large rear enclosed garden. Mainly laid to lawn with borders.
Property Location
Similar Properties
Semi-detached house For Sale Gloucester Semi-detached house For Sale GL1 Gloucester new homes for sale GL1 new homes for sale Flats for sale Gloucester Flats To Rent Gloucester Flats for sale GL1 Flats to Rent GL1 Gloucester estate agents GL1 estate agents



.png)











