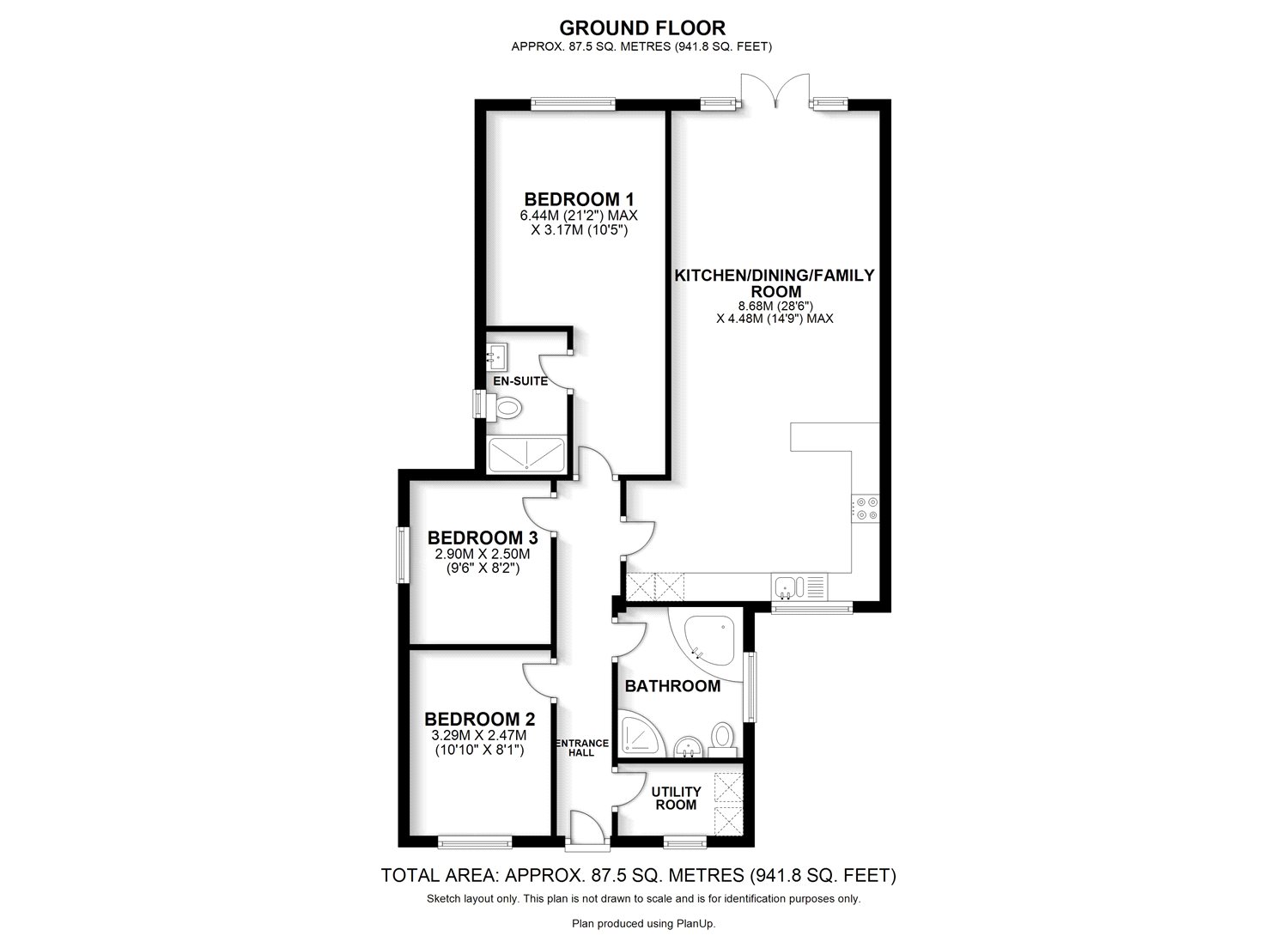3 Bedrooms Semi-detached house for sale in Tuffnells Way, Harpenden, Hertfordshire AL5 | £ 595,000
Overview
| Price: | £ 595,000 |
|---|---|
| Contract type: | For Sale |
| Type: | Semi-detached house |
| County: | Hertfordshire |
| Town: | Harpenden |
| Postcode: | AL5 |
| Address: | Tuffnells Way, Harpenden, Hertfordshire AL5 |
| Bathrooms: | 1 |
| Bedrooms: | 3 |
Property Description
We are delighted to offer for sale this much improved and beautifully presented three bedroom home located in the heart of Wood End close to excellent Junior and Secondary schools. This fine home offers good family accommodation with the added benefit of double glazed windows and gas fired central heating throughout.
The property boasts a good size fully fitted kitchen/diner/living room, ensuite shower room off the main bedroom and separate family bathroom. There is off street parking to the front of the property for two vehicles with further parking to the rear, adjacent to a delightful private rear garden.
The town centre is within easy access which offers a comprehensive range of shops and a mainline railway station into London. Harpenden is well noted for its excellent schools whilst social facilities are well catered for, including golf courses and sports centre. The town is well served by good restaurants, bars and cafes.
Entrance Hall Amtico flooring. Radiator.
Bedroom One 21' (max) x 10'4" (6.4m (max) x 3.15m). Double glazed window overlooking rear. Radiator. Amtico flooring.
Ensuite Shower Room Comprises large shower enclosure with power shower, wash basin built into an attractive vanity unit and low level W.C. Part tiled walls. Amtico flooring. Frosted double glazed window to side. Radiator.
Bedroom Two 10'11" x 8'1" (3.33m x 2.46m). Double glazed window to front. Radiator. Amtico flooring.
Bedroom Three 9'6" x 82 (2.9m x 82). Double glazed frosted window to side. Radiator. Amtico flooring.
Family Bathroom Comprises corner bath, separate shower enclosure with power shower, wash basin with pedestal and low level W.C. Part tiled walls. Amtico flooring. Frosted double glazed window to side. Shaving point. Radiator.
Utility Room 7'5" x 4'1" (2.26m x 1.24m). Double glazed window to front. Radiator. Amtico flooring. Plumbing and space for washing machine and tumble dryer.
Kitchen/Diner/Family Room 28'5" x 12'1" (8.66m x 3.68m). The kitchen area comprises of range of base and wall mounted Shaker style units with ample solid oak work surfaces. Induction hob. Extractor hood above. Integrated oven and integrated microwave oven. Space for fridge/freezer. One and a half bowl single drainer sink with hot and cold mixer taps and cupboards under. Integrated dishwasher. Large area for table and chairs. Seating area. Amtico flooring. TV point. Double glazed French doors opening onto the rear garden.
Front Garden Block paved drive providing parking for two cars. Easy to maintain garden with shrubs and flower bed borders. Gated access leading down the side of the property through to the rear.
Rear Garden Fully enclosed and private. Patio area to the rear of the property. Steps up leading to lawn area. Summerhouse to rear. Mature hedge. Raised flower beds. Gated access. Further parking accessed from Carpenders Close.
Property Location
Similar Properties
Semi-detached house For Sale Harpenden Semi-detached house For Sale AL5 Harpenden new homes for sale AL5 new homes for sale Flats for sale Harpenden Flats To Rent Harpenden Flats for sale AL5 Flats to Rent AL5 Harpenden estate agents AL5 estate agents



.png)



