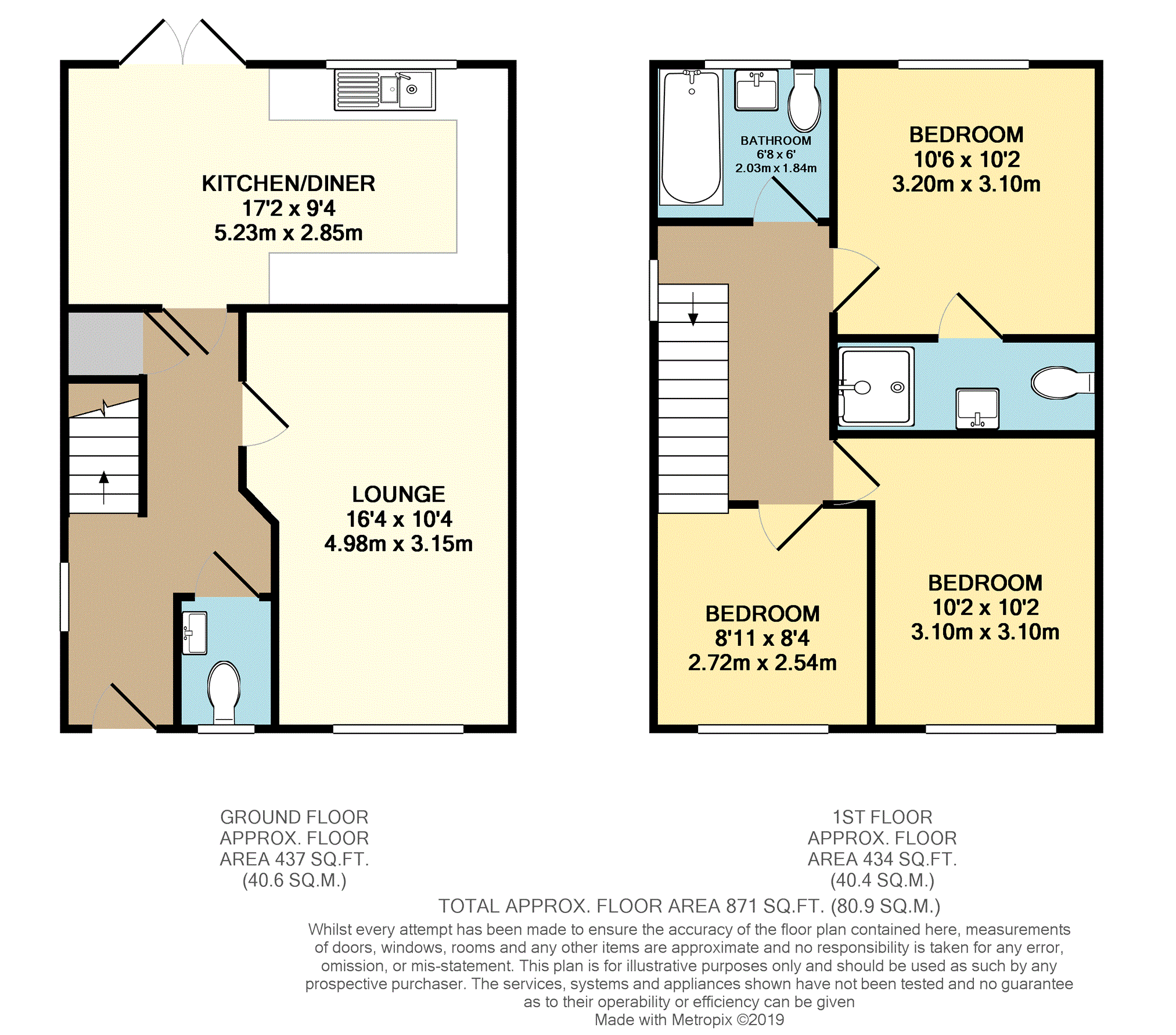3 Bedrooms Semi-detached house for sale in Tulip Tree Road, Nuneaton CV10 | £ 165,000
Overview
| Price: | £ 165,000 |
|---|---|
| Contract type: | For Sale |
| Type: | Semi-detached house |
| County: | Warwickshire |
| Town: | Nuneaton |
| Postcode: | CV10 |
| Address: | Tulip Tree Road, Nuneaton CV10 |
| Bathrooms: | 1 |
| Bedrooms: | 3 |
Property Description
Purplebricks are pleased to offer this recently built modern semi detached which benefits from a great energy rating meaning lower bills, gas central heating, double glazing and allocated parking.
Situated on this popular estate which is close to local amenities and the transport network.
The family sized accommodation briefly comprises; entrance hall, guest WC, lounge, open plan kitchen/diner. To the first floor is the master bedroom with en-suite, a further two bedrooms and family bathroom. Outside is a rear garden and secured allocated parking.
An internal viewing is highly recommended.
Entrance Hall
Radiator, under stairs storage cupboard, stairs rising to first floor landing and double glazed widow to side elevation.
Guest W.C.
Modern white suite to comprise; low level WC, wash hand basin, radiator and double glazed window to front elevation.
Lounge
16'4" x 10'4" max.
Great sized family lounge with radiator and double glazed window to front elevation.
Kitchen/Diner
17'2" x 9'4"
Open plan kitchen/diner fitted in a modern range of eye and base level units with contrasting work surfaces over, inset one and a half bowl sink unit with mixer tap above, built in gas hob with filter hood above, built in electric oven, plumbing for washing machine, radiator, double glazed window to rear elevation and double glazed French style doors to rear garden.
First Floor Landing
Airing cupboard, access to loft void and double glazed window to side elevation.
Bedroom One
10'6" x 10'2"
Radiator and double glazed window to rear elevation.
En-Suite
10'2" x 3'8"
Modern white suite to comprise; shower cubicle, low level WC, wash hand basin and radiator.
Bedroom Two
10'2" x 10'2"
Radiator and double glazed window to front elevation.
Bedroom Three
8'11" x 8'4"
Radiator and double glazed window to front elevation.
Bathroom
6'8" x 6'
Modern white suite to comprise; panelled bath, low level WC, wash hand basin, radiator and double glazed window to rear elevation.
Rear Garden
Paved patio lading to lawn. Fenced for privacy.
Allocated Parking
Secured allocated parking.
Tenure
The property is leasehold with approx. 988 years remaining. The current owners have informed us that there is a service charge of approx. £62 per quarter.The above information needs to be verified by your solicitors.
Property Location
Similar Properties
Semi-detached house For Sale Nuneaton Semi-detached house For Sale CV10 Nuneaton new homes for sale CV10 new homes for sale Flats for sale Nuneaton Flats To Rent Nuneaton Flats for sale CV10 Flats to Rent CV10 Nuneaton estate agents CV10 estate agents



.png)










