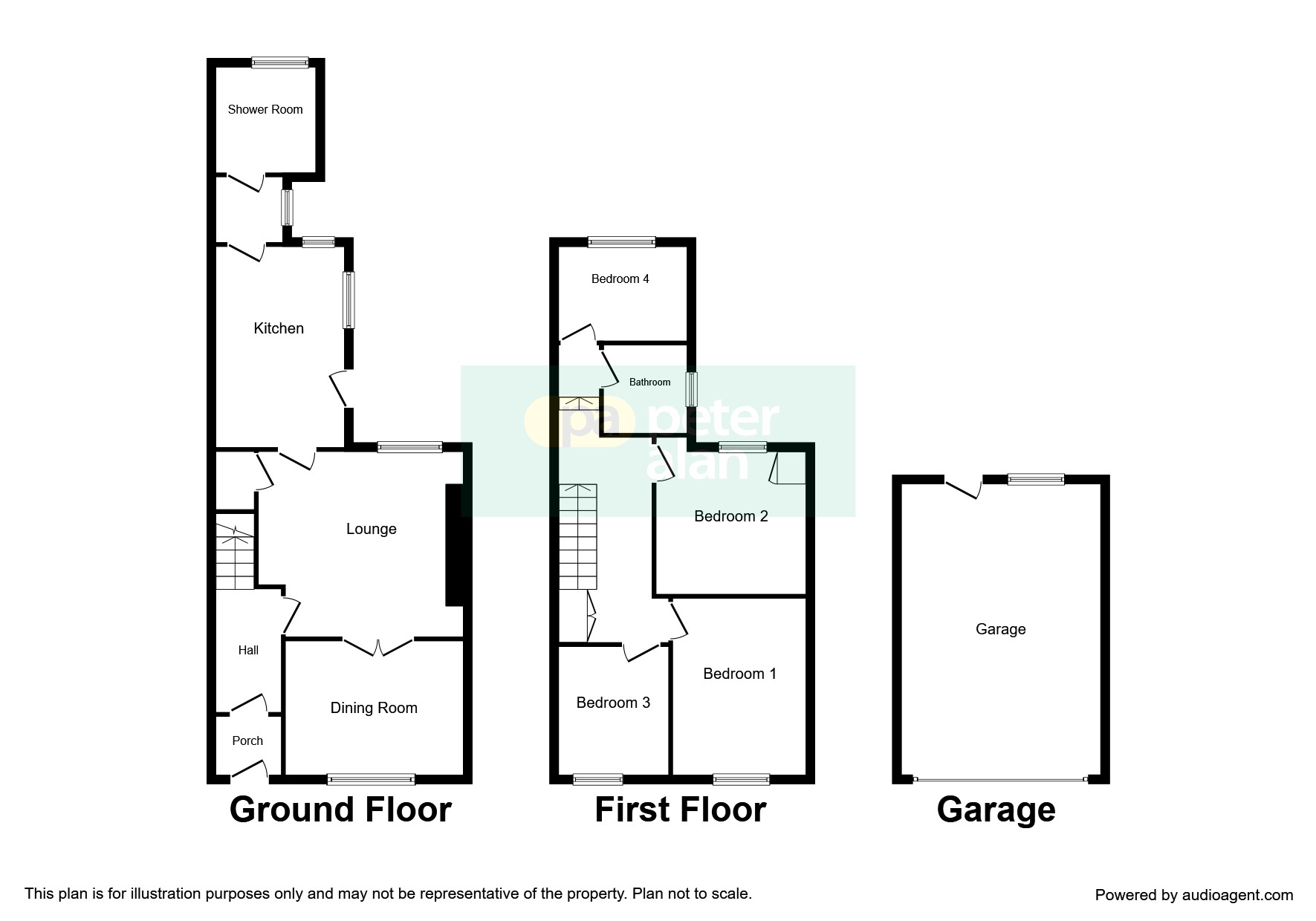4 Bedrooms Semi-detached house for sale in Turberville Street, Maesteg CF34 | £ 140,000
Overview
| Price: | £ 140,000 |
|---|---|
| Contract type: | For Sale |
| Type: | Semi-detached house |
| County: | Bridgend |
| Town: | Maesteg |
| Postcode: | CF34 |
| Address: | Turberville Street, Maesteg CF34 |
| Bathrooms: | 2 |
| Bedrooms: | 4 |
Property Description
Summary
Four bedroom end of terrace home which has the unique feature of having off road parking to the side which is unusual for the street. This family home benefits from a shower room and a bathroom, two reception rooms and a garage to the rear. Visit today to book your viewing 24/7.
Description
A four bedroom family home which is one of a few homes on the street to feature off road parking to the front. The property then further benefits from a down stairs shower room, two reception rooms, a first floor bathroom and a garage at the rear. The accommodation briefly comprises: Entrance porch, hallway, lounge, dining room, kitchen, rear hall and shower room to the ground floor. To the first floor the landing leads to four bedrooms and a family bathroom. To the front of the property is a small frontage off the pavement accessed via a gate. To the side you will find a driveway providing off road parking. To the rear there is an enclosed garden with a patio mainly laid with slabs and a garden mainly laid to lawn. There is then a door which gives access to the garage. The garage features a electric roller door which can be accessed via the rear lane.
Ground Floor
Entrance Porch
Entrance door, tiled flooring and half tiled feature walls, door to:
Hallway
Stairs to first floor, fitted carpet, door to:
Dining Room 12' 6" x 13' max plus chimney recess ( 3.81m x 3.96m max plus chimney recess )
Upvc double glazed window to rear, laminate flooring, wooden fireplace, under stairs storage cupboard with light and power, double doors to:
Lounge 9' 5" x 11' 11" ( 2.87m x 3.63m )
Upvc double glazed window to front, laminate flooring.
Kitchen 13' 7" x 8' 6" ( 4.14m x 2.59m )
Fitted with a matching range of base and wall units with worktop space over, stainless steel sink unit with mixer tap, space for cooker, hob, washing machine and fridge/freezer. Tiled flooring, Upvc double glazed windows to the side and rear, upvc double glazed obscure door to garden, door to:
Rear Hall
Upvc double glazed obscure window to side, tiled flooring, door to:
Shower Room
Fitted with a three piece suite comprising wash hand basin, shower enclosure and w.C, tiled flooring, upvc double glazed obscure window to rear.
First Floor
Landing
Access to loft, storage cupboard.
Master Bedroom 12' 2" x 9' 3" ( 3.71m x 2.82m )
Upvc double glazed window to front, laminate flooring.
Bedroom Two 9' 10" plus recess x 10' 4" max ( 3.00m plus recess x 3.15m max )
Upvc double glazed window to rear, laminate flooring, cupboard housing wall mounted gas combination boiler.
Bedroom Three 9' 3" x 7' ( 2.82m x 2.13m )
Upvc double glazed to front, laminate flooring.
Bedroom Four 6' 2" x 8' 8" ( 1.88m x 2.64m )
Upvc double glazed window rear.
Bathroom
Fitted with a three piece suite comprising wash hand basin, w.C and bath, upvc double glazed obscure window to the side.
Outside
Front
To the front of the property is a small frontage off the pavement accessed via a gate. To the side you will find a driveway providing off road parking.
Rear
To the rear there is an enclosed garden with a patio mainly laid with slabs and a garden mainly laid to lawn. There is then a door which gives access to the garage. The garage features an electric roller door which can be accessed via the rear lane.
Property Location
Similar Properties
Semi-detached house For Sale Maesteg Semi-detached house For Sale CF34 Maesteg new homes for sale CF34 new homes for sale Flats for sale Maesteg Flats To Rent Maesteg Flats for sale CF34 Flats to Rent CF34 Maesteg estate agents CF34 estate agents



.png)







