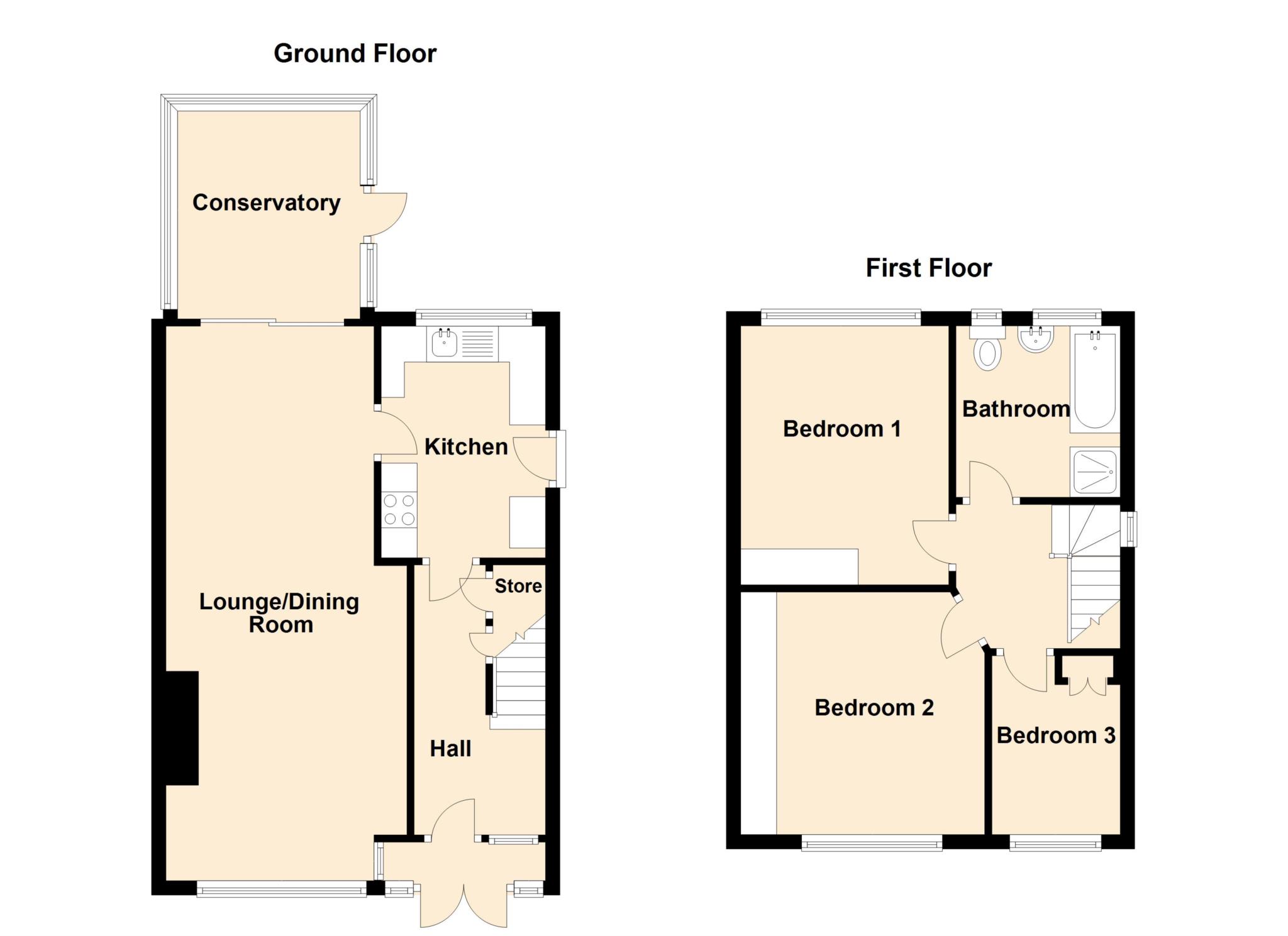3 Bedrooms Semi-detached house for sale in Turf Lane, Royton, Oldham OL2 | £ 159,950
Overview
| Price: | £ 159,950 |
|---|---|
| Contract type: | For Sale |
| Type: | Semi-detached house |
| County: | Greater Manchester |
| Town: | Oldham |
| Postcode: | OL2 |
| Address: | Turf Lane, Royton, Oldham OL2 |
| Bathrooms: | 1 |
| Bedrooms: | 3 |
Property Description
Valentines are pleased to offer for sale this semi detached house situated in a popular part of Royton close to Turf Lane Garden Centre. The property is also placed conveniently to access Royton, Shaw and Oldham town centres where all the usual amenities are available. The accommodation briefly comprises entrance vestibule, hall, open plan lounge/dining room, conservatory and kitchen. The first floor provides three bedrooms ( all with fitted furniture) and a spacious bathroom. Externally there are established gardens to front and rear, off street parking and a detached garage. EPC D
Entrance Porch - 1'10" (0.56m) x 7'10" (2.39m)
Tiled floor, door to.
Hall - 12'4" (3.76m) x 6'0" (1.83m) Max
Karndean flooring, radiator, under stairs storage cupboard, meter cupboard, stairs, alarm panel, door to.
Lounge/Dining Room - 25'4" (7.72m) x 11'2" (3.4m) Max
Lovely light and airy room fitted with Karndean flooring, radiator, power points, multi fuel burning stove set in chimney breast, double glazed window to front, Karndean flooring continues through to the dining area, ample space for dining table and chairs, radiator, power points, sliding door to.
Conservatory - 9'6" (2.9m) x 8'4" (2.54m)
Fitted carpet, lovely room overlooking the garden, door to rear.
Kitchen - 10'7" (3.23m) x 7'6" (2.29m)
Fitted with a matching range of wall and base units with worktop space over, stainless sink unit, ceramic hob, eye level microwave and oven, plumbed for automatic washing machine, vinyl flooring, radiator, double glazed window to rear, door to rear.
Landing
Fitted carpet, loft access, double glazed window to side.
Bedroom 1 - 11'10" (3.61m) x 9'7" (2.92m)
Fitted carpet, radiator, power points fitted with a range of wardrobes, double glazed window to rear.
Bedroom 2 - 11'2" (3.4m) x 9'6" (2.9m) To Wardrobe
Fitted carpet, radiator, power points, fitted with a range of wardrobes, double glazed window to front with inset blinds.
Bedroom 3 - 8'0" (2.44m) x 5'11" (1.8m)
Fitted carpet, radiator, power points, over stairs storage cupboard, double glazed window to front.
Bathroom/w.C. - 7'10" (2.39m) x 7'7" (2.31m)
Good sized bathroom fitted with 4 piece suite comprising deep panelled bath, shower cubicle, wash hand basin, close coupled w.C. Storage, tiled walls and flooring, ceiling spot lights, two double glazed window to rear.
Externally
To the front of the property there is off road parking which leads to the detached garage and a small garden with established planting. To the rear of the house there is a lovely garden with mature planting and a path leads to a quaint patio area.
Notice
Please note we have not tested any apparatus, fixtures, fittings, or services. Interested parties must undertake their own investigation into the working order of these items. All measurements are approximate and photographs provided for guidance only.
Property Location
Similar Properties
Semi-detached house For Sale Oldham Semi-detached house For Sale OL2 Oldham new homes for sale OL2 new homes for sale Flats for sale Oldham Flats To Rent Oldham Flats for sale OL2 Flats to Rent OL2 Oldham estate agents OL2 estate agents



.png)











