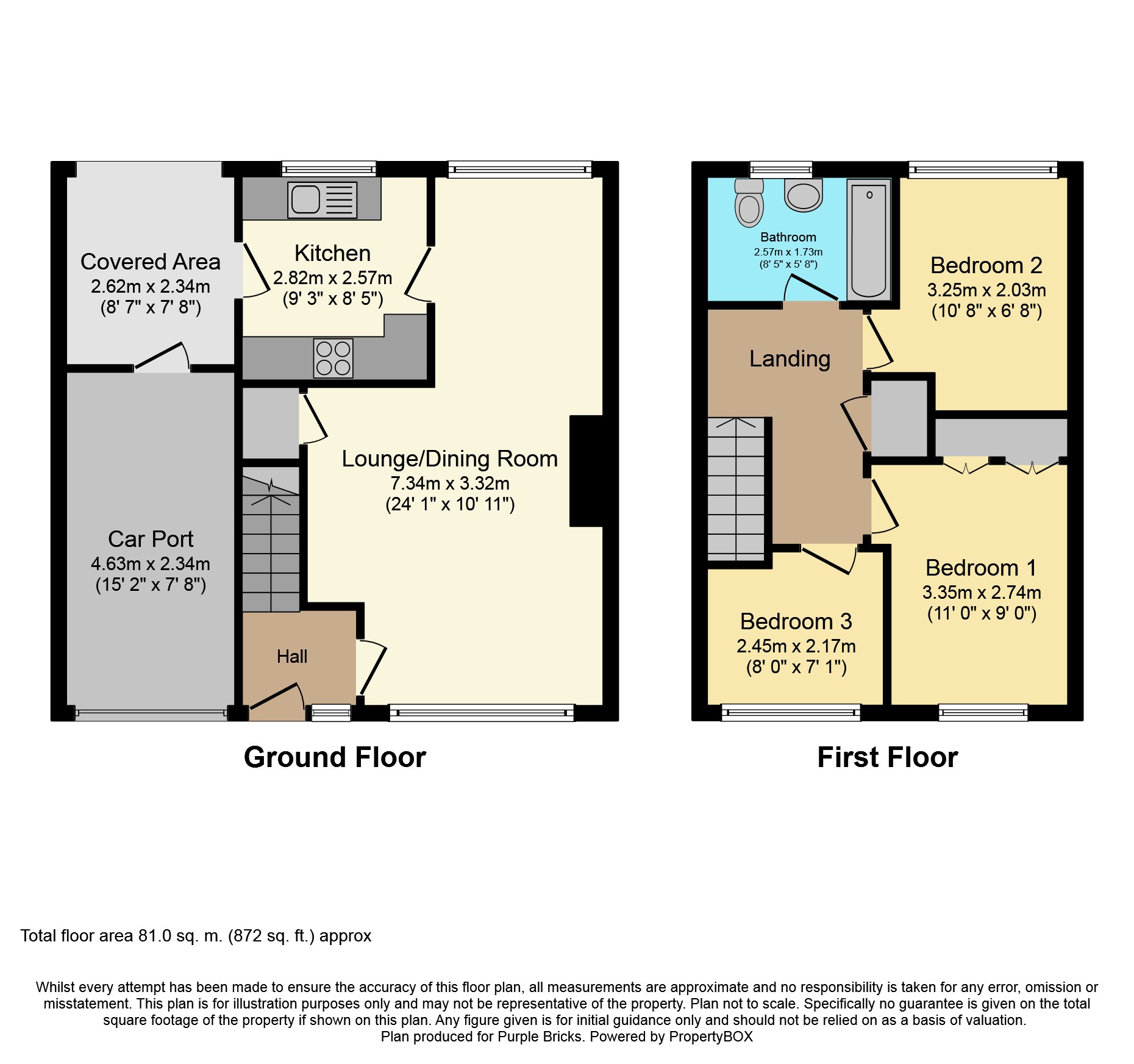3 Bedrooms Semi-detached house for sale in Turnberry, Worksop S81 | £ 132,000
Overview
| Price: | £ 132,000 |
|---|---|
| Contract type: | For Sale |
| Type: | Semi-detached house |
| County: | Nottinghamshire |
| Town: | Worksop |
| Postcode: | S81 |
| Address: | Turnberry, Worksop S81 |
| Bathrooms: | 1 |
| Bedrooms: | 3 |
Property Description
Well presented three bedroom semi detached house, complete with modern fitted kitchen and bathroom, large lounge dining room, three bedrooms, attached enclosed carport, front and rear gardens, Must be viewed to be apricated.
Entrance Hall
Double glazed entrance door, opaque double glazed window to front, radiator, fitted carpet:
Lounge/Dining Room
24'1" x 13'1"(max)
Double glazed window to front, double glazed window to rear, living flame effect gas fire with wooden surround and slabbed hearth, two radiators, fitted carpet, telephone point, TV point, coving to ceiling, under stairs cupboard.
Kitchen
Fitted with a matching range of base and eye level units with worktop space over, stainless steel sink unit with single drainer and mixer tap with ceramic tiled splashbacks, wall mounted gas combination boiler serving heating system and domestic hot water serving heating system serving domestic hot water with heating timer control, plumbing for automatic washing machine, space for fridge/freezer, built-in eye level electric fan assisted double oven, built-in four ring electric hob with extractor hood over, double glazed window to rear, double radiator, double glazed entrance door:
Landing
Fitted carpet, built-in storage cupboard, access to loft insulated area:
Bedroom One
11'x 9'
Double glazed window to front, radiator, fitted carpet, TV point, coving to ceiling, built-in range of double wardrobes with hanging rails and overhead storage, double folding doors:
Bathroom
Fitted with three piece suite comprising panelled bath with independent electric shower over, pedestal wash hand basin and low-level WC, half height ceramic tiling to two walls, extractor fan, window to rear, radiator, vinyl flooring:
Bedroom Two
10'8" x 8'10"
Double glazed window to rear, fitted carpet, coving to ceiling:
Bedroom Three
8'1" max x 7'2"
Double glazed window to front, radiator, fitted carpet, telephone point, coving to ceiling.:
Car Port
Enclosed Car Port with Up and over door, rear personnel door, power and light
Rear Garden
Enclosed rear garden with lawned area, outside curtesy lighting, outside water point, covered patio area and patio area, wooden panelled fence to sides and rear:
Front Garden
Enclosed garden with lawned area, driveway leading to the garage providing off road parking for one car, small brick wall and hedge to sides and front:
Property Location
Similar Properties
Semi-detached house For Sale Worksop Semi-detached house For Sale S81 Worksop new homes for sale S81 new homes for sale Flats for sale Worksop Flats To Rent Worksop Flats for sale S81 Flats to Rent S81 Worksop estate agents S81 estate agents



.png)











