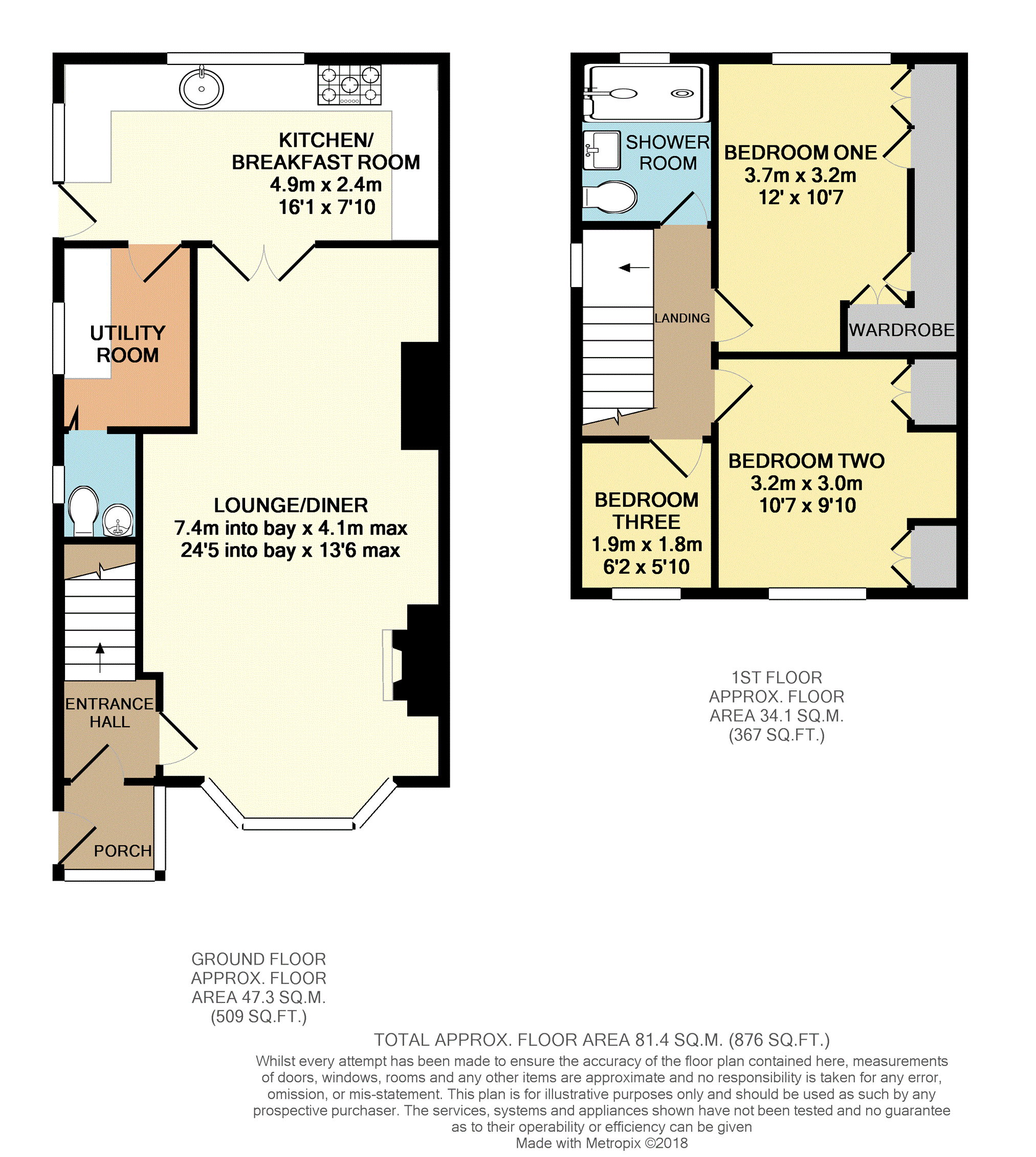3 Bedrooms Semi-detached house for sale in Turnhurst Road, Stoke-On-Trent ST7 | £ 160,000
Overview
| Price: | £ 160,000 |
|---|---|
| Contract type: | For Sale |
| Type: | Semi-detached house |
| County: | Staffordshire |
| Town: | Stoke-on-Trent |
| Postcode: | ST7 |
| Address: | Turnhurst Road, Stoke-On-Trent ST7 |
| Bathrooms: | 1 |
| Bedrooms: | 3 |
Property Description
This very well presented three bedroom semi-detached property offers a fantastic spacious family living accommodation being situated in the popular sought after area of Packmoor. The property has undergone an extension to the rear offering an exceptionally good size kitchen with separate utility area and the property also benefits from extensive off road parking to the front and refitted modern style shower room.
The accommodation briefly comprises of entrance porch, entrance hall, lounge/dining room, kitchen/breakfast room, utility room, downstairs cloakroom, first floor landing, three bedrooms and shower room. Externally there is a driveway to both the front and side of the property with detached single garage and garden area to the rear.
Packmoor is a popular and sought after residential village offering a variety of local amenities to include a range local shops, public houses, the local doctors surgery and pharmacy, whilst for highly regarded primary and secondary schooling both the Packmoor Ormiston Academy and Ormiston Horizon Academy are both within walking distance. For further and a more extensive range of local amenities the towns of Hanley and Newcastle are just a short drive away and so is the ever growing Festival Retail Park. All major road and rail links are within easy access and also regular bus routes are available within the village.
Entrance Porch
Double glazed door to side elevation, double glazed windows to both front and side elevations, tiled flooring, door to:-
Entrance Hall
Double glazed door to front elevation, stairs to first floor landing, radiator, door to:-
Lounge/Dining Room
24ft 5 into bay x 13ft 6 max
Lounge
Double glazed bay window to front elevation, feature fireplace having marble effect inlay and hearth with living flame coal effect gas fire, coving to ceiling, wood effect laminate flooring, radiator, opening to:-
Dining Area
Double doors to rear elevation leading to kitchen/breakfast room, coving to ceiling, wood effect laminate flooring, radiator.
Kitchen/Breakfast
16ft 1 x 17ft 10
Double glazed door to side elevation, double glazed windows to both rear and side elevations, comprising a range of wall, base and drawer units having roll top work surface over, incorporating a round stainless steel sink with mixer taps, tiled splashback, stainless steel five burner hob having stainless steel extractor canopy over, built-in double oven, recess for fridge freezer, breakfast bar, tiled flooring, radiator, door to:-
Utility Room
Double glazed window to side elevation, roll top work surface having recess below for washing machine, tumble dryer and dishwasher, wall mounted gas central heating boiler, wood effect laminate flooring, radiator, bi-folding door to:-
Downstairs Cloakroom
Double glazed window to side elevation, comprising low level WC, vanity style wash hand basin, wood effect laminate flooring, radiator.
First Floor Landing
This galleried landing has double glazed window to side elevation, loft access, doors to:-
Bedroom One
12ft x 10ft 7
Double glazed window to rear elevation, comprising a range of fitted wardrobes with hanging and shelving space, overhead top lockers and bedside cabinets, radiator.
Bedroom Two
10ft 7 x 9ft 10
Double glazed window to front elevation, comprising a range of fitted wardrobes with hanging and shelving space, picture rail, radiator.
Bedroom Three
6ft 2 x 5ft 10
Double glazed window to front elevation, fitted wardrobe with hanging and shelving space, top lockers and bedside cabinets, radiator.
Shower Room
This modern style refitted shower room has double glazed window to rear elevation, comprising low level WC, modern style vanity wash hand basin, double walk in shower cubicle having glass sliding doors, part tiled walls, recess spotlights to ceiling, extractor fan to ceiling, tiled flooring, chrome effect heated towel rail.
Outside
To the front the property sits behind a low brick wall having block paved driveway providing off road parking for numerous amounts of vehicles with a further driveway to the side of property leading to the detached single garage and rear garden. To the rear there are steps leading up to a gravelled garden area with further steps leading up to a garden area being laid to astro turf for ease of maintenance having hardstanding area for summerhouse, this all being enclosed by fencing.
Garage
This detached brick garage has double wooden doors to front elevation.
Property Location
Similar Properties
Semi-detached house For Sale Stoke-on-Trent Semi-detached house For Sale ST7 Stoke-on-Trent new homes for sale ST7 new homes for sale Flats for sale Stoke-on-Trent Flats To Rent Stoke-on-Trent Flats for sale ST7 Flats to Rent ST7 Stoke-on-Trent estate agents ST7 estate agents



.png)










