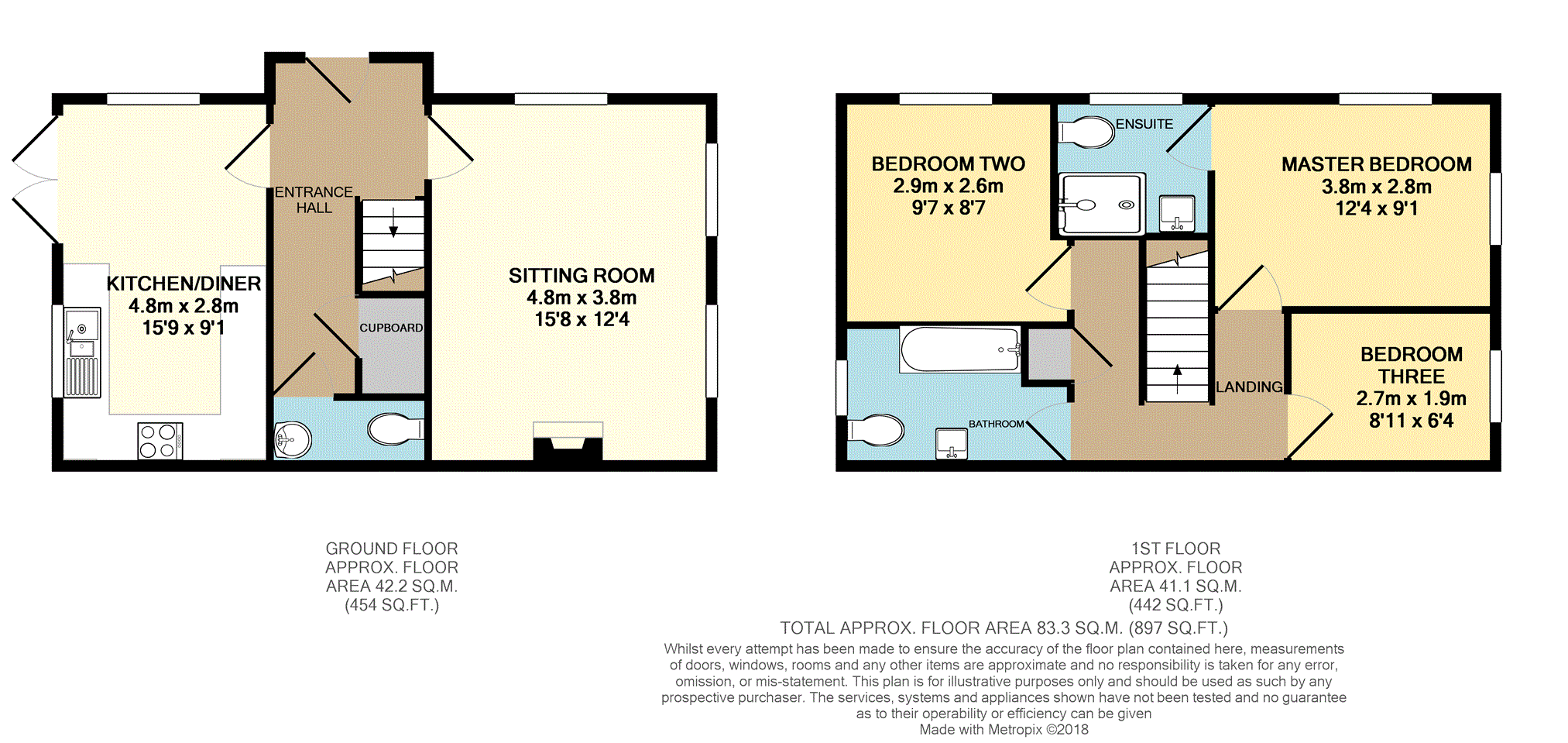3 Bedrooms Semi-detached house for sale in Turnpike Gardens, Bedford MK42 | £ 275,000
Overview
| Price: | £ 275,000 |
|---|---|
| Contract type: | For Sale |
| Type: | Semi-detached house |
| County: | Bedfordshire |
| Town: | Bedford |
| Postcode: | MK42 |
| Address: | Turnpike Gardens, Bedford MK42 |
| Bathrooms: | 2 |
| Bedrooms: | 3 |
Property Description
A modern three bedroom home, situated on a generous corner plot, offered in excellent condition throughout having been built in 2015 and improved further by the current owners.
The accommodation comprises a modern open plan kitchen/diner, a dual aspect sitting room, and a cloakroom W.C. On the ground floor, with a master bedroom with an en-suite shower room, two further generous bedrooms and a family bathroom on the first floor.
Externally there a generous gardens to the front and rear, a detached single garage and a driveway providing off road parking.
Situated just a short walk from the town centre/local amenities, Priory Country Park and Lakes, this home has excellent transport links with the A1, A421, M1 and Bedford railway station all in striking distance.
This property must be viewed to be fully appreciated, and benefits from having the remainder of the NHBC cover in place.
Entrance Hall
Tiled flooring, radiator, stairs to the first floor landing, doors to the ground floor rooms.
Sitting Room
Double glazed windows to the front and side elevations, two radiators, TV point, feature fireplace with a timber surround.
Kitchen/Diner
Fitted with a stylish and modern range of wall and base level units with complimentary roll edge work surfaces over, inset one and a half bowl sink drainer unit with a mixer tap over, plumbing for an automatic washing machine, integrated high level stainless steel electric oven and a matching gas hob with an extractor hood over, space for an upright fridge freezer, tiled flooring, double glazed windows to the side and rear elevations, French doors to the rear garden, radiator, space for a dining table and chairs.
Downstairs Cloakroom
Fitted with a modern white suite comprising a wash hand basin and low level W.C., tiled flooring, radiator.
First Floor Landing
Doors to the first floor rooms and airing cupboard, loft access hatch, radiator.
Master Bedroom
Double glazed windows to the front and side elevation, radiator, door to en-suite shower room, TV point.
En-Suite
Double glazed window to front elevation, fitted with a stylish and modern three piece suite comprising a wash hand basin set into a vanity unit, a double width tiled shower cubicle and a low level W.C, radiator, tiled walls to splash back areas.
Bedroom Two
Double glazed window to the side elevation, radiator.
Bedroom Three
Double glazed window to the rear elevation, radiator.
Family Bathroom
Fitted with a modern white suite comprising a panelled bath with a shower and screen over, wash hand basin and low level W.C., vinyl flooring, radiator, double glazed window to the side elevation.
Front Garden
Laid mainly to lawn with well stocked enclosed flower beds to the borders, path to the front door, extends across the front and side of the property.
Rear Garden
Laid mainly to lawn with a paved patio area, wall and fence enclosed, gated access to the drive, well stocked enclosed flower beds with various maturing shrubs.
Driveway
A drive providing off road parking leads to the garage.
Garage
A single detached garage with an up and over door.
Property Location
Similar Properties
Semi-detached house For Sale Bedford Semi-detached house For Sale MK42 Bedford new homes for sale MK42 new homes for sale Flats for sale Bedford Flats To Rent Bedford Flats for sale MK42 Flats to Rent MK42 Bedford estate agents MK42 estate agents



.png)











