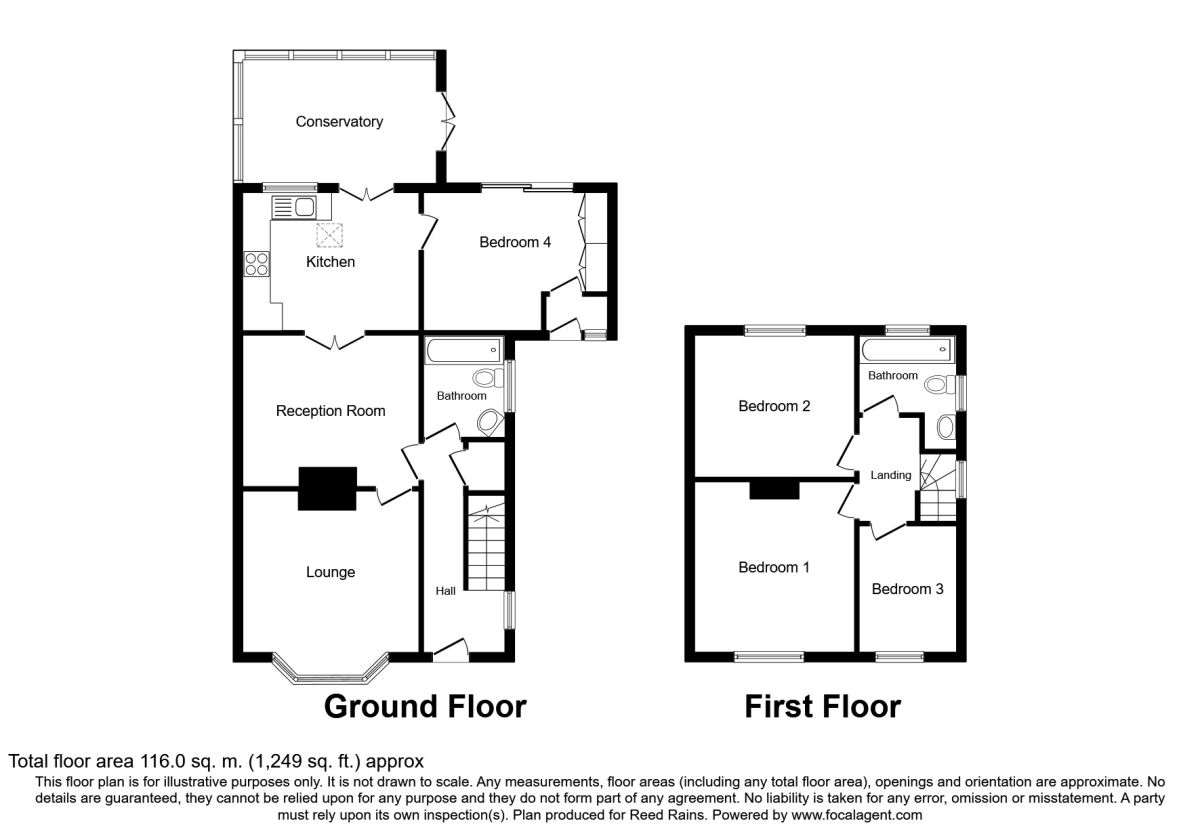4 Bedrooms Semi-detached house for sale in Twemlow Lane, Holmes Chapel, Crewe CW4 | £ 325,000
Overview
| Price: | £ 325,000 |
|---|---|
| Contract type: | For Sale |
| Type: | Semi-detached house |
| County: | Cheshire |
| Town: | Crewe |
| Postcode: | CW4 |
| Address: | Twemlow Lane, Holmes Chapel, Crewe CW4 |
| Bathrooms: | 2 |
| Bedrooms: | 4 |
Property Description
Please contact Reeds Rains to arrange your viewing on this extended semi detached property which enjoys open views towards the rear over the Cheshire countryside.
This versatile property is consisted of a welcoming entrance hall, two main reception rooms, kitchen, conservatory, ground floor bathroom and a bedroom / sitting room.
The first floor landing gives access into three bedrooms and an additional family bathroom.
Externally, the front driveway provides parking for several vehicles and extends to the side of the property. The front garden is mainly laid to lawn with an established boundary and a varied selection of shrubs. To the rear, the large lawn enjoys open views over the Cheshire countryside and also benefits from a patio area, garden shed and relax area to the rear with timber chippings.
EPC grade D
Entrance Hall
UPVC double glazed frosted side window. Radiator. Doors leading to the bathroom and sitting room. Laminate flooring. Stairs leading to the first floor. Under Stair storage cupboard.
Lounge (3.88m x 3.51m)
UPVC double glazed bay window. Coving. Recess for a multi fuel burner with a brick fireplace and surround. Timber mantel. Laminate flooring. Radiator.
Reception Room (3.88m x 3.30m)
Electric fire with a brick hearth and timber mantel. Coving. Doors leading into the kitchen and sitting room. Laminate flooring. Radiator.
Kitchen (3.88m x 3.00m)
UPVC double glazed rear window and French doors opening into the conservatory. Range of white fronted wall drawer and base units with a contrasting work surface above incorporating a one and a half bowl sink unit with mixer tap and drainage area to the side. Electric hob with extraction hood above and oven below. Space and plumbing for a washing machine and free standing american fridge freezer. Recessed down lights, tiled flooring and a large sky light allowing for plenty of natural light. Radiator.
Sitting Room / Bedroom 4 (3.00m x 2.43m)
Currently dressed as a bedroom, this versatile room enjoys plenty of storage space, a feature radiator and patio doors opening onto the rear patio area. Laminate flooring.
Conservatory (2.69m x 4.21m)
Predominantly uPVC double glazed construction with French doors leading on to the rear patio area. Radiator.
Bathroom
UPVC double glazed frosted window. Modern three piece suite comprised of a concealed cistern WC and wash hand basin with storage below. Panel bath with a wall mounted shower attachment and frosted screen. Fully tiled. Heated towel rail.
Landing
Access into all main first floor rooms. Loft hatch with pull down ladder which has supported flooring.
Master Bedroom (3.72m x 3.49m)
UPVC double glazed window with a radiator below.
Bedroom 2 (3.08m x 3.49m)
UPVC double glazed window with a radiator below.
Bedroom 3 (2.75m x 2.13m)
UPVC double glazed window with a radiator below.
Bathroom (2nd) (2.49m x 2.17m)
UPVC double glazed frosted window. Three piece suite comprised of a low level WC, wall mounted wash hand basin and a panel bath with a wall mounted shower. Fully tiled. Access into the airing cupboard. Heated chrome towel rail.
Exterior
Important note to purchasers:
We endeavour to make our sales particulars accurate and reliable, however, they do not constitute or form part of an offer or any contract and none is to be relied upon as statements of representation or fact. Any services, systems and appliances listed in this specification have not been tested by us and no guarantee as to their operating ability or efficiency is given. All measurements have been taken as a guide to prospective buyers only, and are not precise. Please be advised that some of the particulars may be awaiting vendor approval. If you require clarification or further information on any points, please contact us, especially if you are traveling some distance to view. Fixtures and fittings other than those mentioned are to be agreed with the seller.
/8
Property Location
Similar Properties
Semi-detached house For Sale Crewe Semi-detached house For Sale CW4 Crewe new homes for sale CW4 new homes for sale Flats for sale Crewe Flats To Rent Crewe Flats for sale CW4 Flats to Rent CW4 Crewe estate agents CW4 estate agents



.png)











