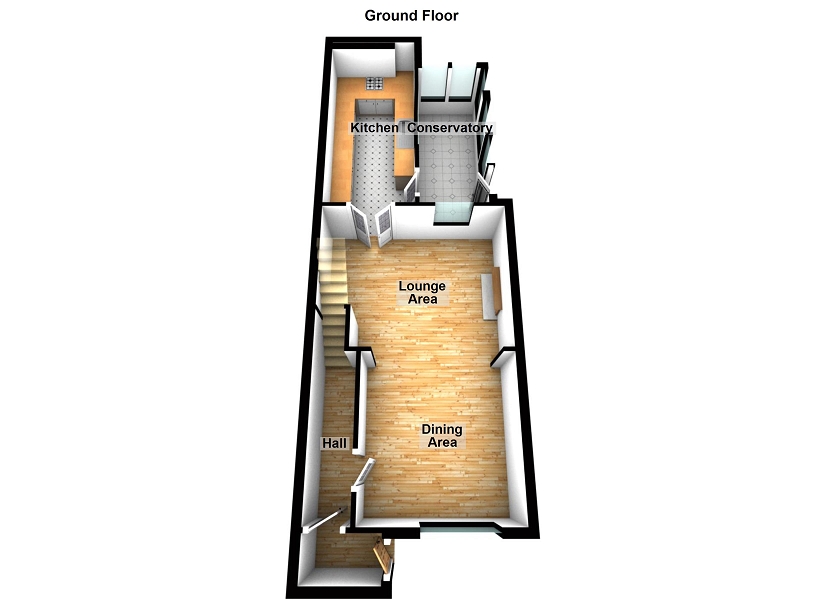3 Bedrooms Semi-detached house for sale in Twynybedw Road, Clydach, Swansea. SA6 | £ 129,995
Overview
| Price: | £ 129,995 |
|---|---|
| Contract type: | For Sale |
| Type: | Semi-detached house |
| County: | Swansea |
| Town: | Swansea |
| Postcode: | SA6 |
| Address: | Twynybedw Road, Clydach, Swansea. SA6 |
| Bathrooms: | 1 |
| Bedrooms: | 3 |
Property Description
Semi-detached property situated in the popular village of Clydach. Three bedrooms and large lounge/dining room. Double glazing and upgraded gas combination boiler. Driveway and westerly facing rear garden. Main roof and flat roof have been replaced. Available with no onward chain. Conveniently located for M4, hospital and local shopping in Clydach village.
Entrance Porch
Entered via double glazed entrance door. Double glazed window to front.
Entrance Hall
Stairs to the first floor accommodation.
Lounge/Dining Room (21' 5" Max x 14' 0" Max or 6.54m Max x 4.26m Max)
Double glazed window to front and further window to rear. Double panel radiator. Gas fire set upon hearth and within tiled surround. Television and telephone point. Cupboard housing the gas meter.
Kitchen
Window and glass panelled door to side. Fitted kitchen with stainless steel sink and drainer. Integrated electric fan assisted oven and gas hob with extractor over. Space for washing machine and tumble dryer. Wall mounted gas combination boiler. Space for free standing fridge freezer. Electric plinth heater.
Lean-To Conservatory (13' 3" x 5' 3" or 4.03m x 1.59m)
Double glazed windows to side and rear. Double glazed door to side. Wall mounted electric heater.
First floor accommodation
Landing
Access to the attic space.
Dressing Area (7' 10" x 7' 3" or 2.39m x 2.20m)
Open plan to landing area. Double glazed window to side. Single panel radiator.
Bedroom 1 (13' 4" x 8' 2" or 4.06m x 2.49m)
Double glazed window to front. Single panel radiator.
Bedroom 2 (9' 5" x 7' 9" or 2.86m x 2.37m)
Double glazed window to rear. Single panel radiator.
Bedroom 3 (10' 3" x 6' 11" or 3.12m x 2.10m)
Double glazed window to front. Single panel radiator. Laminate flooring.
Bathroom (8' 1" x 7' 3" or 2.46m x 2.21m)
Double glazed window to side. Single panel radiator. Four piece suite comprising close coupled WC, pedestal wash hand basin, panelled bath and corner shower cubicle with mixer shower. Laminate flooring.
External To Front
To the front of the property there is a garden laid to lawn and a driveway which extends to the side of the property.
External To Rear
To the rear of the property there is a yard area with access to a storage outhouse. Beyond the yard area there is level garden with mature hedgerow. Exterior WC.
Property Location
Similar Properties
Semi-detached house For Sale Swansea Semi-detached house For Sale SA6 Swansea new homes for sale SA6 new homes for sale Flats for sale Swansea Flats To Rent Swansea Flats for sale SA6 Flats to Rent SA6 Swansea estate agents SA6 estate agents



.png)











