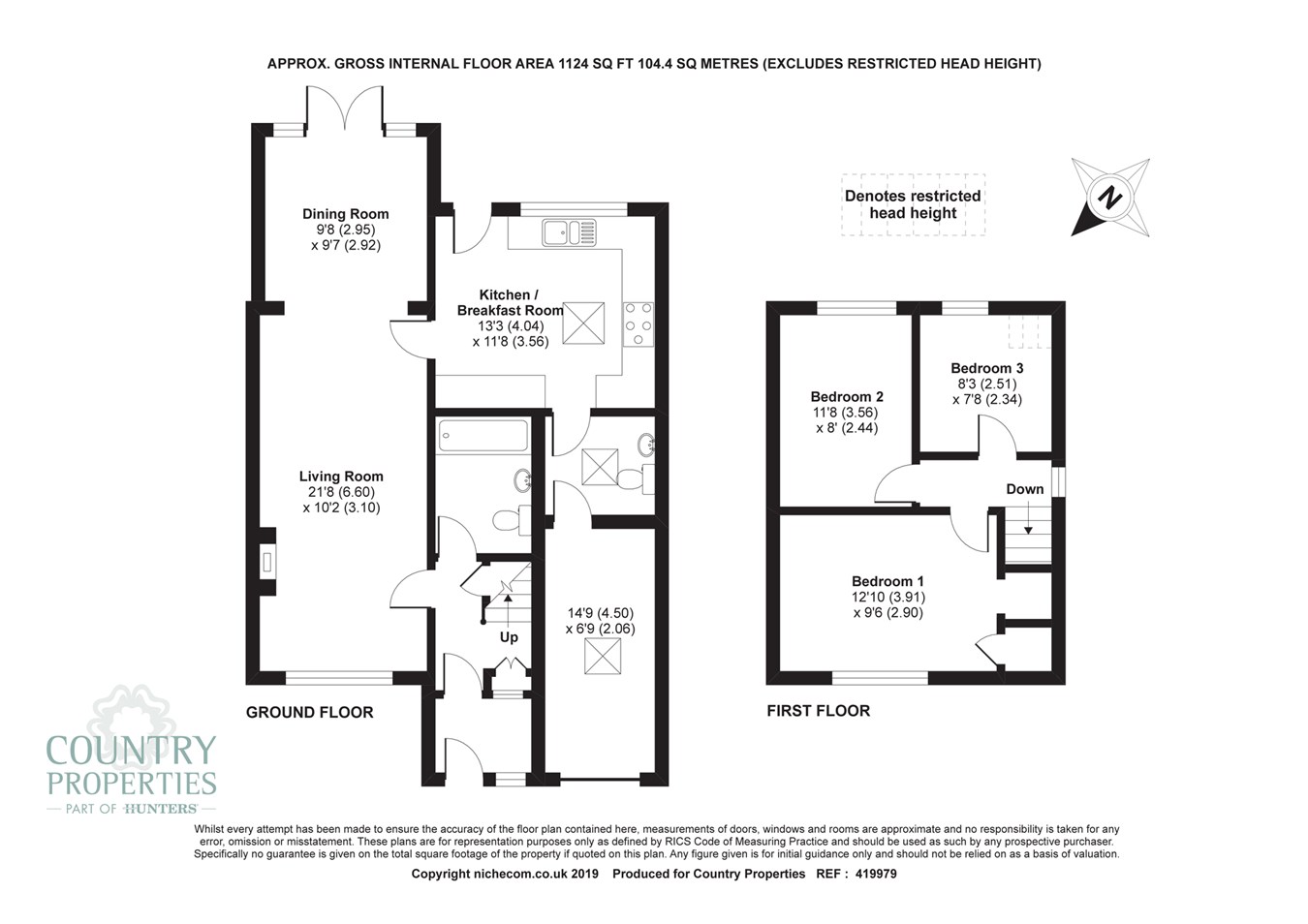3 Bedrooms Semi-detached house for sale in Tyburn Lane, Westoning MK45 | £ 350,000
Overview
| Price: | £ 350,000 |
|---|---|
| Contract type: | For Sale |
| Type: | Semi-detached house |
| County: | Bedfordshire |
| Town: | Bedford |
| Postcode: | MK45 |
| Address: | Tyburn Lane, Westoning MK45 |
| Bathrooms: | 0 |
| Bedrooms: | 3 |
Property Description
Having undergone much improvement since 2012, this lovely semi detached home features a 21ft living room with wood burning stove and open plan access to the dining room with French doors leading out to the landscaped rear garden. There is an attractive refitted kitchen/breakfast room, useful utility/WC and family bathroom plus additional versatile space with electrically operated roller door, heat, power and skylight. There are three bedrooms to the first floor and off road parking is provided via the block paved frontage. EPC Rating: D.
Ground floor
entrance lobby
Accessed via wooden front entrance door with opaque glazed leaded light effect insert and opaque glazed side panel. Quarry style floor tiling. Wooden door with opaque glazed side panel to:
Entrance hall
Stairs to first floor landing with storage cupboard beneath. Engineered wood flooring. Radiator. Recessed spotlighting to ceiling. Doors to living room and to:
Family bathroom
Three piece suite comprising: P-shaped bath with mixer tap and wall mounted shower unit over, low level WC and wash hand basin with mixer tap and storage cupboard beneath. Wall and floor tiling. Recessed spotlighting to ceiling. Extractor. Chrome effect heated towel rail.
Living room
Double glazed window to front aspect. Feature fireplace housing wood burning stove set on hearth with mantel over. Two radiators. Engineered wood flooring. Recessed spotlighting to ceiling. Television point. Door to kitchen/breakfast room. Open plan access to:
Dining room
Double glazed French doors with matching side panels to rear aspect. Engineered wood flooring. Radiator.
Kitchen/breakfast room
Double glazed door and window to rear aspect. Double glazed skylight. A range of base and wall mounted units with butchers block style work surface areas incorporating double butler style sink unit with mixer tap. Space for range style oven (with extractor over) and American style fridge/freezer. Integrated dishwasher and microwave. Two radiators. Television point. Tile effect flooring. Recessed spotlighting to ceiling. Door to:
Utility room/WC
Double glazed skylight. Cupboard housing gas fired boiler. Further storage cupboards. Space and plumbing for automatic washing machine. Two piece suite comprising: Low level WC and wash hand basin with mixer tap. Wall tiling. Tile effect flooring. Radiator. Door to:
Versatile additional room
Electric roller door. Double glazed skylight. Radiator. Power and light. Eaves storage. Wall mounted fuse box.
First floor
landing
Double glazed window to side aspect. Recessed spotlighting to ceiling. Hatch to loft. Doors to all bedrooms.
Bedroom 1
Double glazed window to front aspect. Radiator. Built-in storage cupboard and shelving.
Bedroom 2
Double glazed window to rear aspect. Radiator.
Bedroom 3
Double glazed window to rear aspect. Radiator.
Outside
rear garden
Large decked area. Patio. Artificial lawn. Outside light, power point and water tap. Pergola. Enclosed by fencing and low level walling.
Off road parking
Block paved frontage providing off road parking for approx. Two vehicles. Outside lighting.
Current Council Tax Band: D
Preliminary details
Property Location
Similar Properties
Semi-detached house For Sale Bedford Semi-detached house For Sale MK45 Bedford new homes for sale MK45 new homes for sale Flats for sale Bedford Flats To Rent Bedford Flats for sale MK45 Flats to Rent MK45 Bedford estate agents MK45 estate agents



.png)











